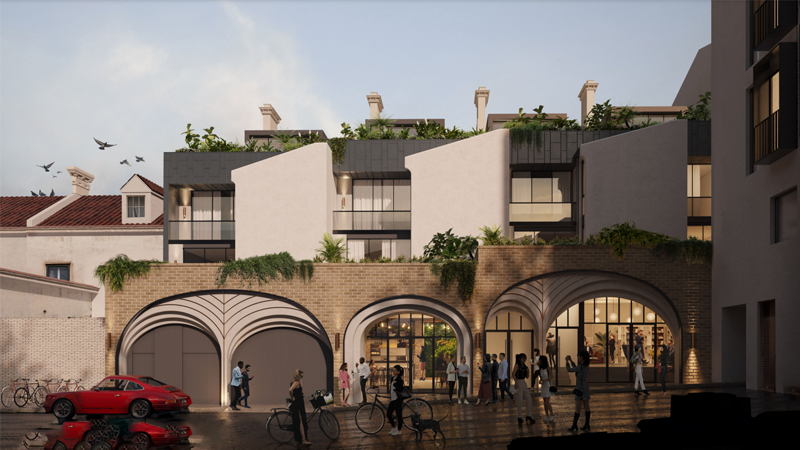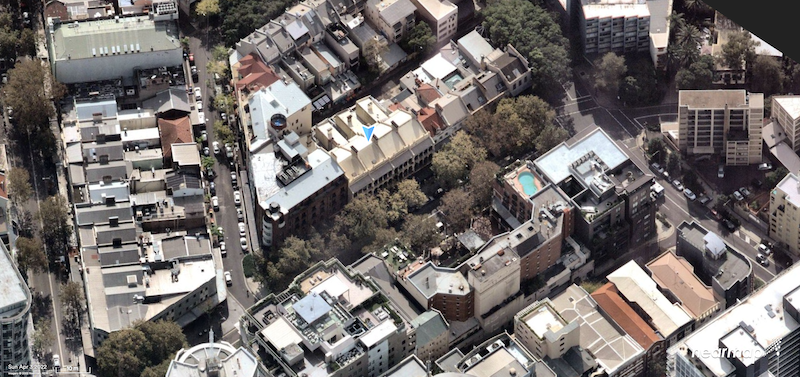Resources
Newsletter
Stay up to date and with the latest news, projects, deals and features.
Subscribe
A landmark row of four elegant Victorian era ‘grand old dames’ in Sydney’s Potts Point are earmarked to be restored to their former splendour as part of a proposed adaptive reuse development.
Under plans lodged by Genarro Autore’s Graaf Group, the heritage-listed Mansions Terrace at 20-26 Bayswater Road would be redeveloped as a luxury shoptop building with “delicately curated” contemporary extensions.
The historic terraces dating back to the 1890s were acquired by the Sydney developer early last year in a $22-million deal. They sit on a 1013sq m site within the Potts Point heritage conservation area.
Only 150m from the Kings Cross entertainment precinct’s train station, they were previously occupied by various venues including World Bar, Club Bayswater and Candy’s Apartment.
Construction costs for Graaf Group’s adaptive reuse project are estimated at just over $20 million.
“The proposal will return the heritage item back to its original use as four individual grand terrace homes while the proposed renovation works will have a beneficial impact as they remove intrusive and highly unsympathetic additions and reinstate and restore original architectural details,” the submitted planning documents said.
A+ Design Group’s envisioned mixed-use scheme is capped by four 340sq m four-bedroom apartments that would sit above an expanded 939sq m of commercial space across four tenancies at the lower ground and ground levels.
It includes alterations and additions to the existing building with the majority of the existing front facade on Bayswater Road and its four ‘fingers’ on Mansion Lane being retained.
Two new basement levels are planned, requiring the lower ground and ground floor at the rear to be demolished. As well, above ground works are proposed between the existing ‘fingers’ and an additional part-floor attic level under roof space at the existing building height threshold.

“The proposal is for the retention and renovation of an existing heritage listed building that is currently underutilised,” a statement of environment effects said.
“The basis of the proposal is to enable an established standard in high-quality mixed-use development and enhance the use of the existing building fabric whilst ensuring the respect for its heritage significance.
“The proposed development will provide a positive contribution to the public domain and surrounding neighbourhood.”
Also, it said the proposed additions to the existing building were “sympathetic to the existing heritage facade with nominal impact to the original heritage fabric on Bayswater Road frontage”.
“The proposed alteration is predominantly internal and emphasizes design attention at the rear facade on Mansion Lane, following existing built form.
“This ensures no adverse impact on the heritage significance of the main heritage facade as well as the overall building and its context.
“The reinstation of the heritage facade to its former splendour further contributes to the Bayswater Road streetscape.
“The additional attic space nestled in consistent roof form hidden behind the existing parapet ensures there is no increase in the bulk of the existing facade viewed from Bayswater Road.”

The Mansions Terrace is surrounded by a number of heritage listed terraces on Bayswater Road and Kellett Street,
According to a heritage impact statement, it is of historical and aesthetic heritage significance as “a rare surviving example of a three-storey c.1890 terrace row in the Victorian Italianate Style”.
The assessment by Weir Phillips Heritage deemed the proposal would retain the heritage significance, language and prominence of the building and enable its ongoing contemporary use.
“The proposed works will have a beneficial impact on the ability to understand the building as a significant heritage item in the conservation area through the implementation of the programme of conservation works which accompanies this application,” it said.
Nearby, Toohey Miller and joint venture partner Thirdi lodged plans with the City of Sydney Council earlier this year a 14-apartment boutique development.
The seven-storey tower development would comprise a mix of seven three-bedroom units, six two-bedroom units and one single-bedroom apartment, as well as two basement levels with 14 car parking spaces.