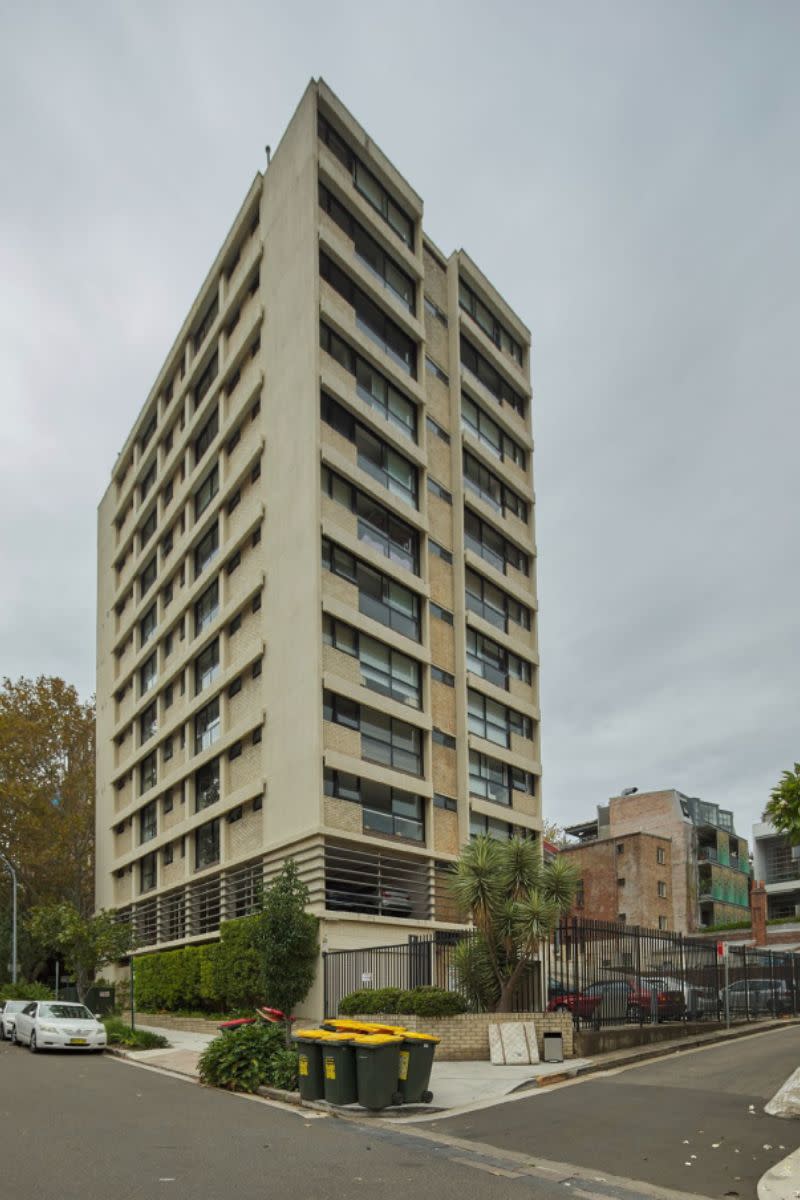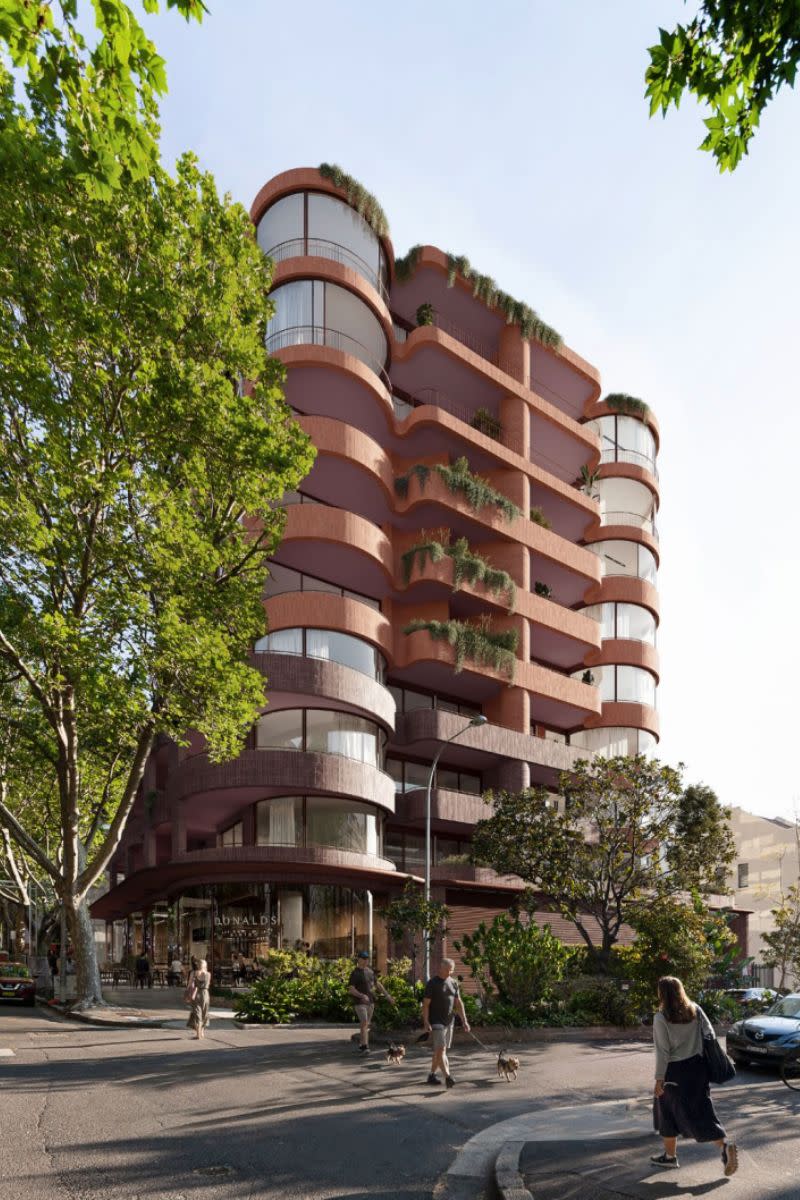Resources
Newsletter
Stay up to date and with the latest news, projects, deals and features.
Subscribe
Concept plans have been lodged for a mixed-use infill development to replace a Potts Point residential ugly duckling that “pays no respect to its neighbours” including one of the Sydney harbourside suburb’s grandest buildings.
Developer Time and Place is proposing a nine-storey redevelopment comprising two basement levels and a ground-level retail tenancy topped by 28 apartments on the 1289sq m site at 45-53 Macleay Street.
It would replace a mid-20th-century 12-storey residential flat building comprising 80 studio apartments officially identified as a “detracting item”.
The existing building was designed by post-World War II emigre architect Hugo Stossel, who designed several similar apartment buildings in Sydney’s inner-eastern suburbs.
“Future development proposes an opportunity to introduce a high-quality example of architectural infill, subject to a competitive design process, which will respond more positively to adjoining heritage items,” the filed documents said.
The competitive design process will involve alternative schemes from up to three architects and, with an estimated cost of construction of more than $50 million, the project’s approval will be determined by the Central Sydney Planning Committee.
As part of its proposal lodged with the City of Sydney Council, Time and Place has submitted a reference scheme by SJB Architects, which includes a 10 per cent floor space ratio uplift on the standard 3867sq m gross floor area applying to the site.
Under the plans, a mix of one, two and three-bedroom apartments across levels 1 to 8 would sit above a ground-floor communal area with pool in a central courtyard and a 250sq m retail tenancy along the site’s Macleay Street frontage.
“Although the articulation of the building form will be addressed in a future submission, the proposal demonstrates the potential to significantly enhance the aesthetics of the existing building and its contribution to the urban character of Potts Point,” a design report said.

It also said the existing building was typical of the post-World War II modernist building boom—“a functionalist building with little regard for the beauty and delight that is captured in the architectural detail of the adjacent built form”.
“The building pays no respect to its neighbours,” it said of its presence in the Potts Point streetscape, which has a strong Victorian, Federation and Interwar character.
“Sitting on the western side of Macleay Street the site is addressed to the east by the 10-level Macleay Regis apartment building, one of the most interesting and grand buildings of Potts Point, and to the west by predominantly two-to-four level Victoria- era terrace housing and small apartment buildings.”
A structural engineering report confirmed the existing building was unsuitable for adaptive re-use as its structure was “past the intended design life of 50 years” and would “not be able to satisfactorily meet code and serviceability requirements for an additional 50 years”.
Even a heritage impact assessment effectively deemed Time and Place’s proposed replacement of the building would not pose any great loss to the Potts Point urban landscape.

It found the building would not meet the threshold to warrant its listing as a heritage item and nor was it of such architectural quality or historical importance to be considered a neutral or even contributory item within the context of the heritage conservation area.
“The building’s current listing as a detracting item in the HCA therefore stands,” it said.
“Accordingly, the demolition of the building which is proposed under the current application is considered to generate no adverse heritage impacts.
“The proposed development would respect and enhance the established significance of the HCA and of those heritage items in the vicinity.”
Meanwhile, a landmark row of four elegant Victorian era ‘grand old dames’ in Potts Point is earmarked to be restored to their former splendour as part of a proposed adaptive re-use development.
Under plans lodged by Genarro Autore’s Graaf Group, the heritage-listed Mansions Terrace at 20-26 Bayswater Road would be redeveloped as a luxury shoptop building with “delicately curated” contemporary extensions.
The historic terraces dating back to the 1890s were acquired by the Sydney developer early last year in a $22-million deal. They sit on a 1013sq m site within the Potts Point heritage conservation area.