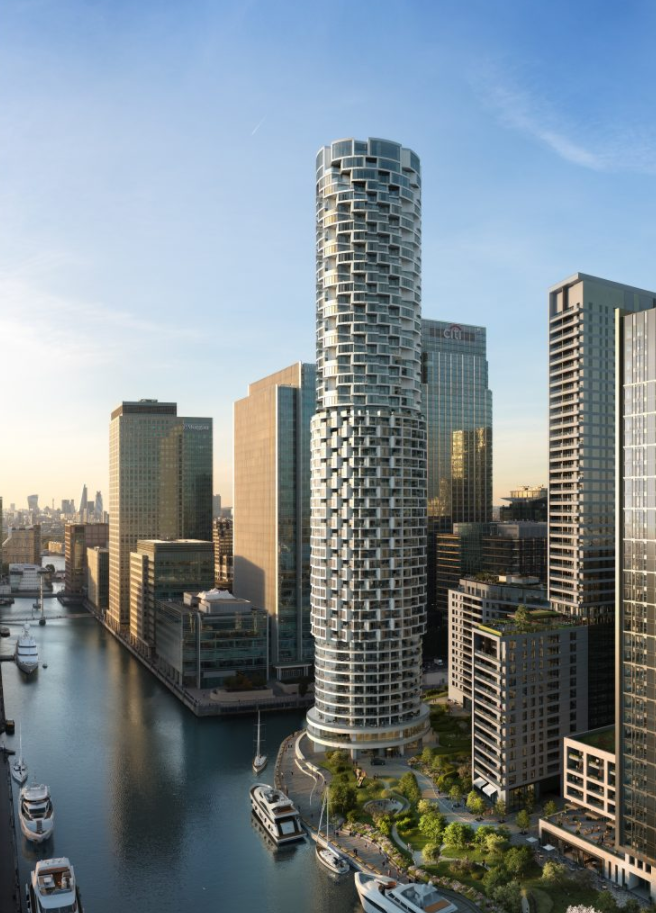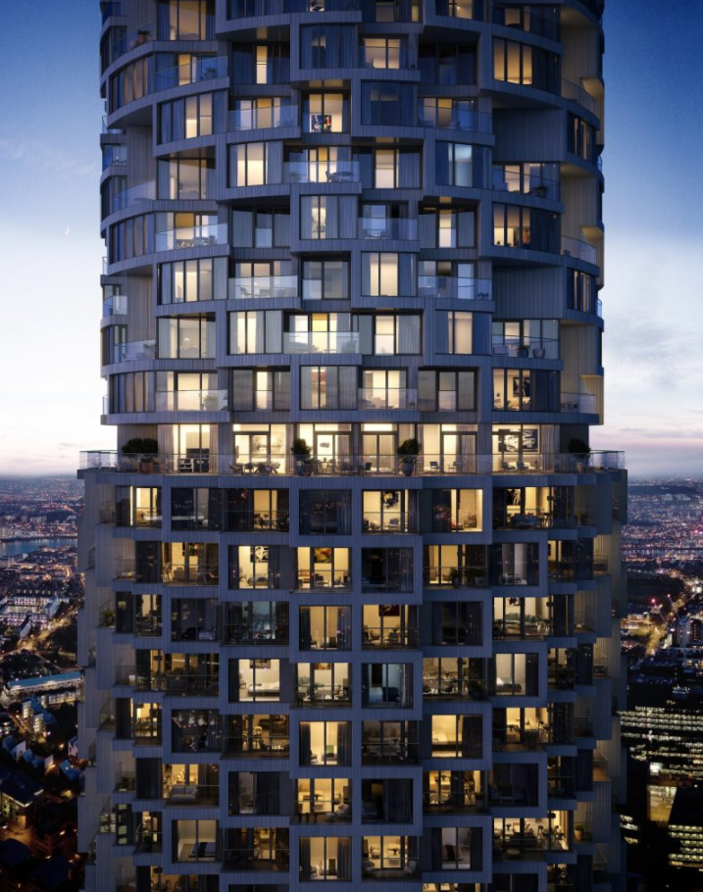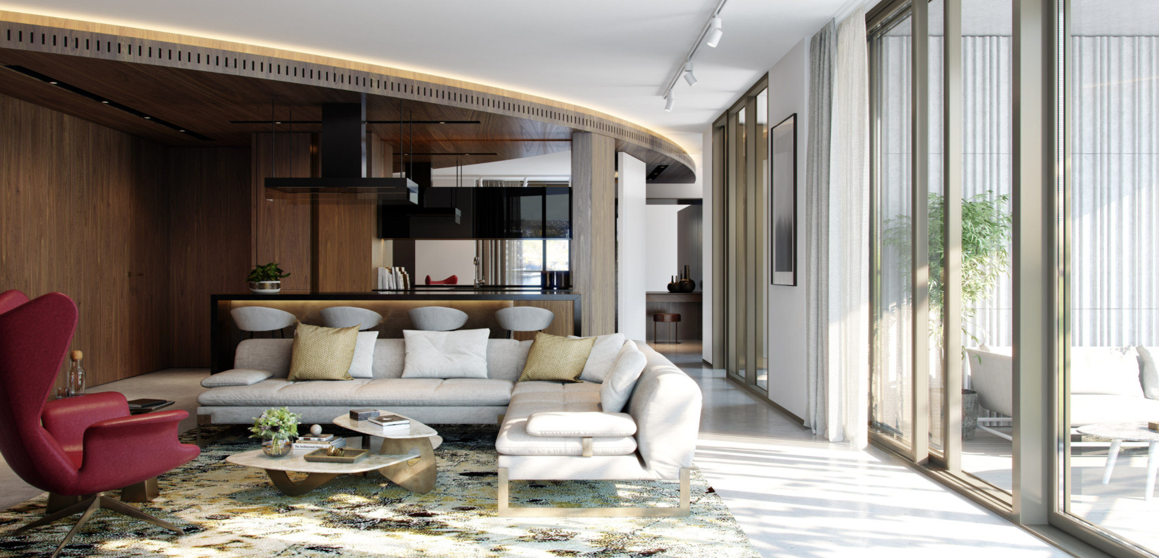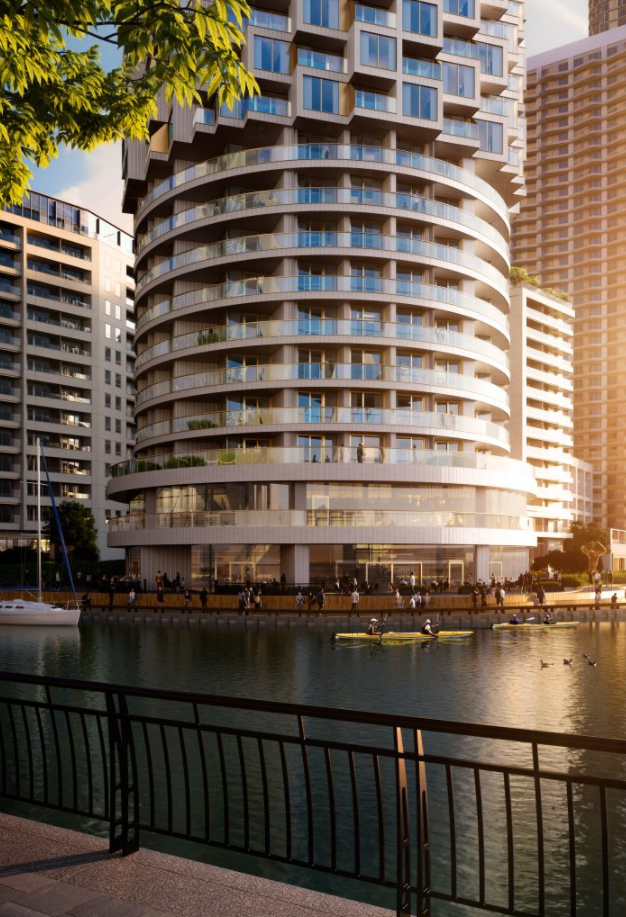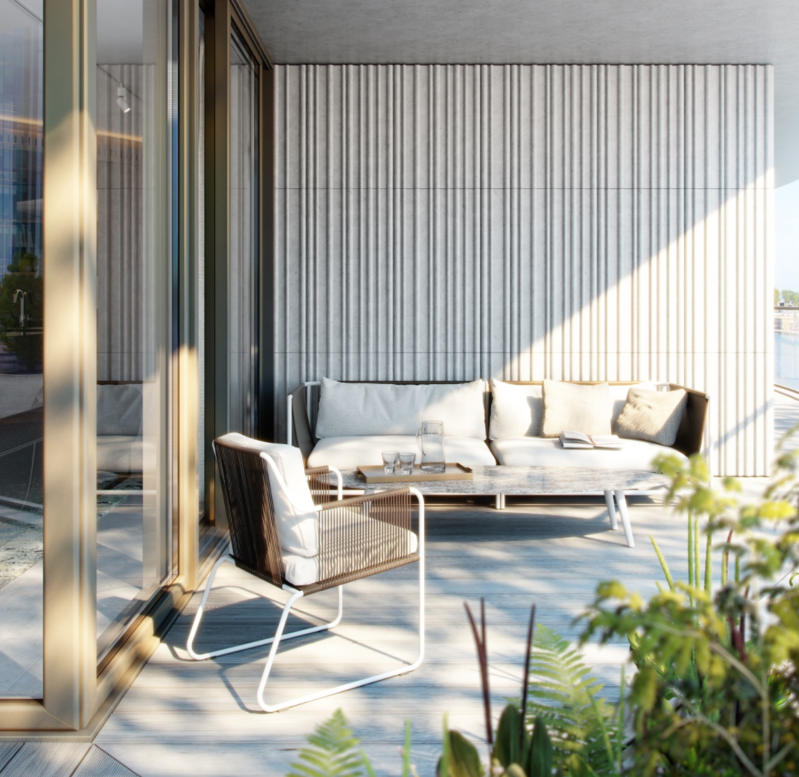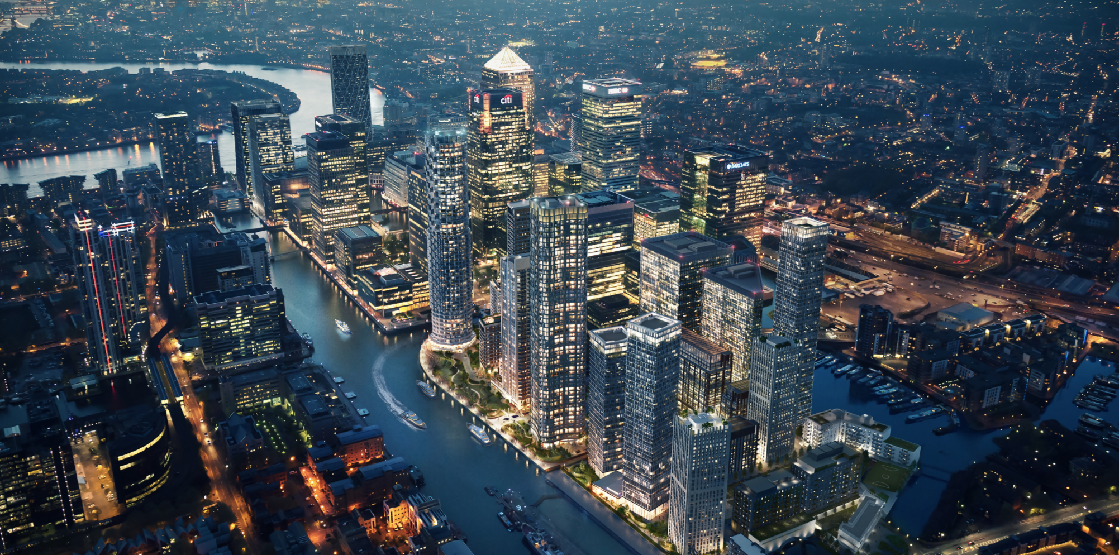Share Your Feedback For A Chance To Win VIP Tickets To Urbanity 2025, Valued at $2500
Share Your Feedback For Your Chance To Win VIP Tickets To Urbanity 2025
Resources
Newsletter
Stay up to date and with the latest news, projects, deals and features.
Subscribe