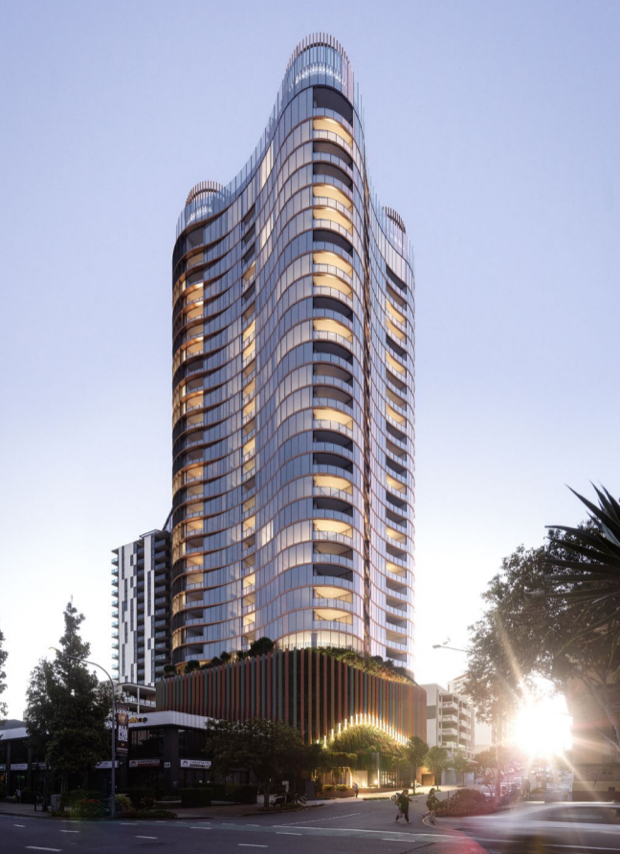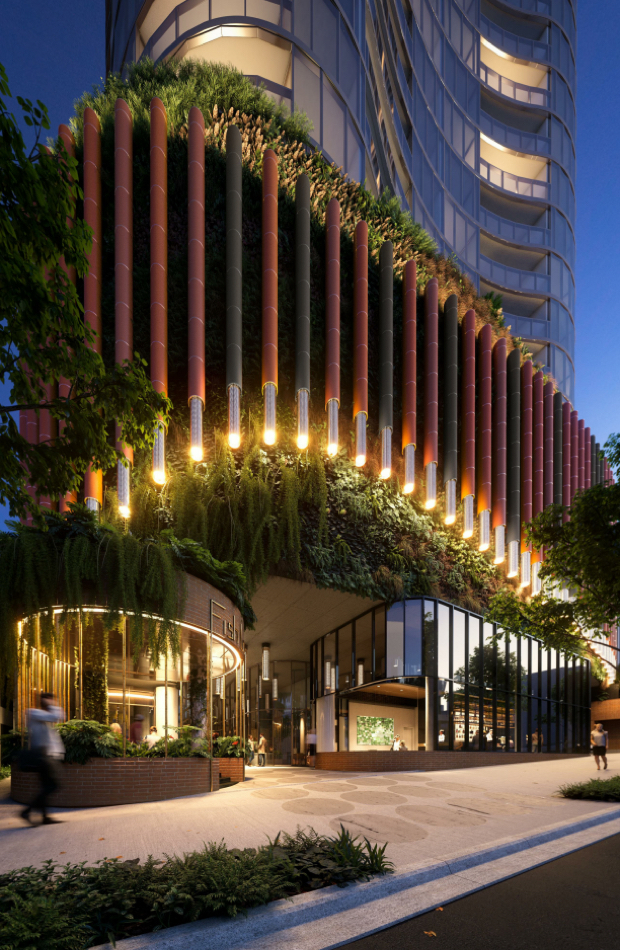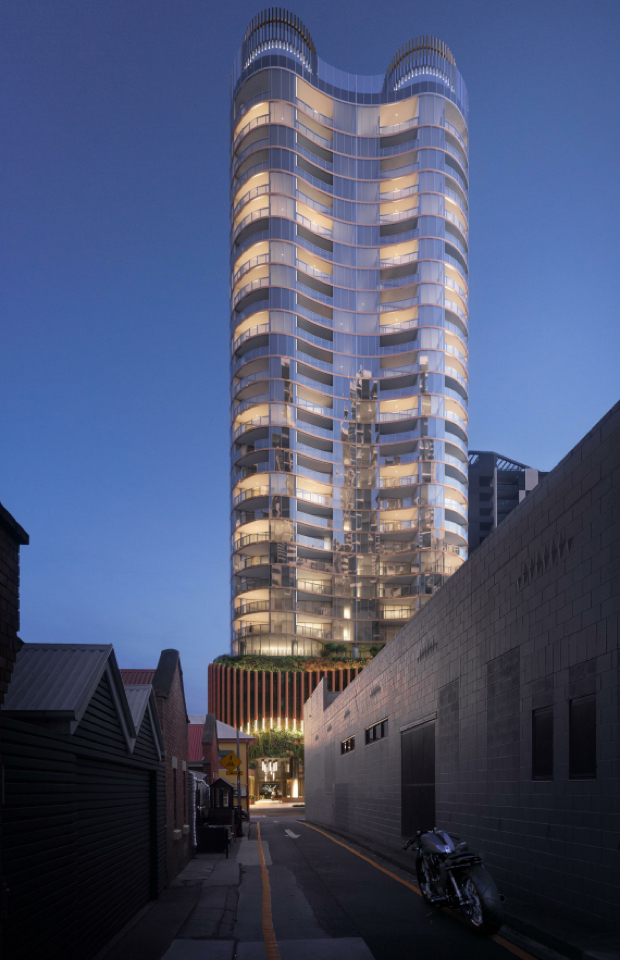Aria Propose 30-Storey Residential Tower in South Brisbane
Brisbane developer, Aria Property Group have submitted a development application for a 30-storey residential tower in South Brisbane.
Aria's proposal comes just days after BIS Oxford Economics predicted prices for off-the-plan apartments in Brisbane will fall up to 15 per cent in the inner-city.
Aria's development director, Michael Hurley insisted that the latest figures did not provide a true overview of the Brisbane market, "Since the apartment boom we have seen a two-tiered market develop where high quality investment buildings (delivered to an owner-occupier level of finish) are outperforming generic investment grade buildings, showing capital appreciation and higher rental yields than other projects within Brisbane.""Aria is a developer who is here for the long term. [With] the market cooling off, the opportunities for the small handful of developers who are providing high quality apartments will continue and there will always be an appetite for [high-quality] product."In their proposal Aria has allowed for streetscape and laneway initiatives in the area, and the promotion of a car sharing program.
Designed by Woods Bagot Architecture and Form Landscape Architects, the building spans sites across 13, 15 and 17 Manning Street. The tower will include a total of 261 one, two and three-bedroom units across 24 storeys plus 417 square metres of ground level retail offerings.

According to the proposal, the building is also formed by three levels of basement car parking, a five-storey podium, a communal recreation area at the top of the podium and an unroofed and unenclosed communal recreation area at roof level.
The podium level includes a large fitness centre, resident’s theatre, dog off-leash area, kid’s play zone and a 200 metre walking/running track that circles the building.
The podium parking levels are screened by Australia’s largest living green wall intertwined with 150 oversized terracotta and metal pipes resembling a "bespoke chandelier".
“Our Manning Street development adjoins the boundaries of South Brisbane and West End,” Hurley said.
“The design report included a sketch with an axis drawn between the tall CBD buildings […] bookending the public realm journey from the city through Fish Lane to West End.
“Natural materials such as brick have been used on the ground level as a nod to West End’s eclectic character and nature, whilst the built form of glazing and curved features represent that evolution of South Brisbane."

“We we have utilised the building’s deep-planting zone which is typically an inaccessible rear setback in all other developments and we have created a ‘secret garden’ space to provide further amenity to residents.”
According to the proposal, the overall architectural statement of the development is one which seeks to distinguish itself from the current rectilinear urban form of South Brisbane.

The Manning Street tower has proposed a car hire scheme, an affordable alternative to private car ownership.
“Two Tesla electric cars will be held in body corporate ownership for booking and use by any residents who wish to utilise the scheme,” the proposal said.
“In addition, three car hire vehicles (to be maintained and managed by a third-party operator) will be made available to the residents, guests, retail patrons and the general public travelling to and from the site or to surrounding areas.
“With house prices rising consistently we feel the opportunity exists for all buyers to take advantage of the proximity to services, the city and retail culture that well located apartment buildings deliver,” Hurley said.
“We feel the next step is for apartments to provide a multi-layered common area approach so a wide variety of users can cohabitate in the vertical community we have created.
“For this occur the common areas cannot just be a pool and a BBQ – you need to provide a wide variety of seating areas – some open air, some intimate [settings] and many variances in between.”
Images courtesy Woods Bagot Architects via Brisbane City Council.














