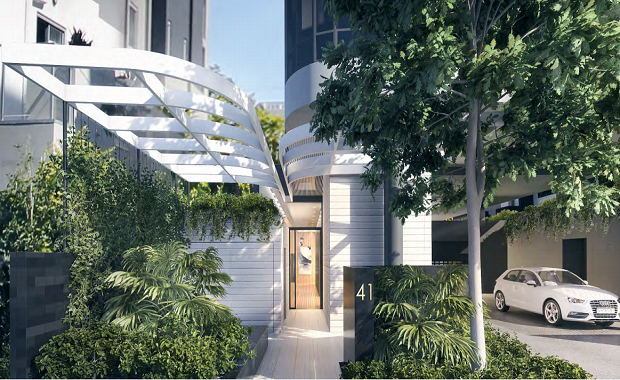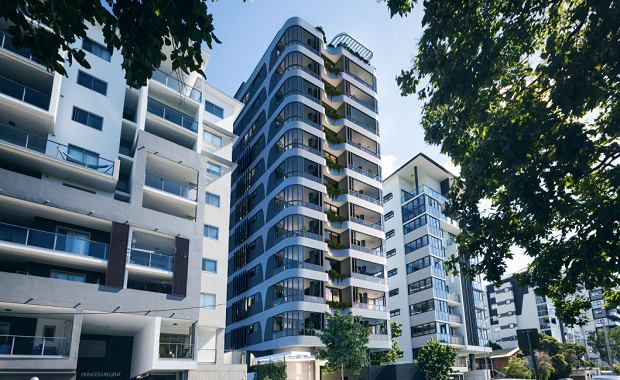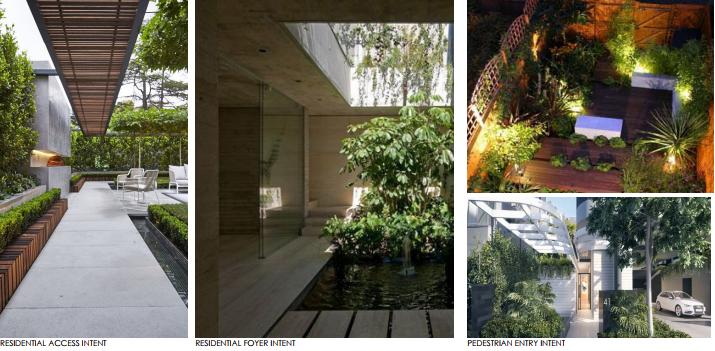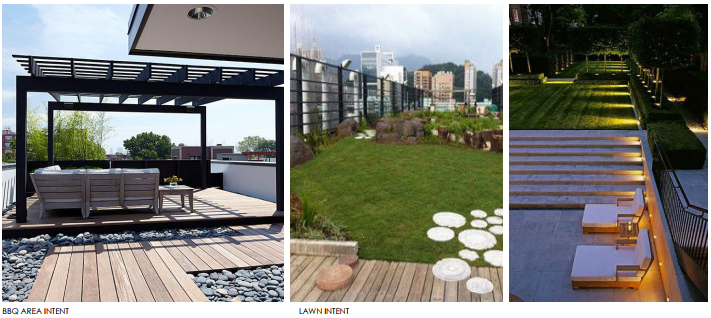12-storey Development Proposed for Woolloongabba
A new proposal has been submitted to Brisbane City Council for a residential tower at 41-43 Regent Street, Woolloongabba.
Developed by a team which included Urban Strategies, Cottee Parker Architects and Jeremy Ferrier Landscape Architects, the Regent Street application proposes a 12-storey multiple dwelling comprising of 54 apartments with associated vehicle access off Regent Street.
The building features ground level parking and three basements, with apartments located on levels above with balconies included and a communal recreation deck located on the roof deck.
The proposal has been designed in consideration of the surrounding development and immediate context to ensure to limit future potential adverse impacts to adjoining dwellings. The proposal has the following key components:
10 x one bedroom dwellings
42 x two bedroom dwellings
2 x 3 bedroom dwellings
Site coverage of 52.36%
Total of 83 car spaces
Total of 68 bicycle spaces, and
Communal open space of 139 square metres.

Due to an increasing population and city-adjacent living, Woolloongabba has begun to evolve into a predominantly medium density – 6-15 storey – residential built environment. Several projects are already in development in the area with the intention of providing even more potential new residences.
“Woolloongabba’s close proximity to the CBD coupled with its excellent public transport connectivity and immediate access to health services, tertiary education institutions and retail opportunities makes the area one of Brisbane’s most desirable residential areas,” Cottee Parker Architects said.
“41-43 Regent Street is located towards the southern end of Woolloongabba within close proximity of the P.A Hospital, Buranda bus & railway stations and Buranda Central shopping centre.”

“Landscaping is integrated into the building at various heights to screen and soften plant equipment areas on the northern boundary, continuing up the tower facade and on top of the recreation roof deck.”
The tower will be built with a dark glazing and pre-cast concrete accented by dark grey batten screens, contrasted with stark white horizontal pre-cast banding sections. Aluminium privacy screens are angled to address privacy concerns and create a layered and textural facade sitting above dark grey glass with dark grey frames.

According to the proposal, some of the features considered in the design include:
Deep balconies, sun shading elements provide rain and solar protection for units while also decreasing solar heat gain on the building fabric
Balconies extending off internal living spaces reinforce the indoor/outdoor connection
Extensive rooftop recreational areas provide, usable and well connected amenity to residents, and promote the use of outdoor space
The project also provides positive outcomes for enhancing social sustainability, through the provision of valuable public amenity for residents for gathering, social interaction and recreation.

“The development has significant communal areas on the roof which provide areas for recreation, relaxation and social gatherings,” the proposal said.
“The development provides a variety of housing product to the market for owner occupiers and investors.”
Images courtesy Cottee Parker via Brisbane City Council.















