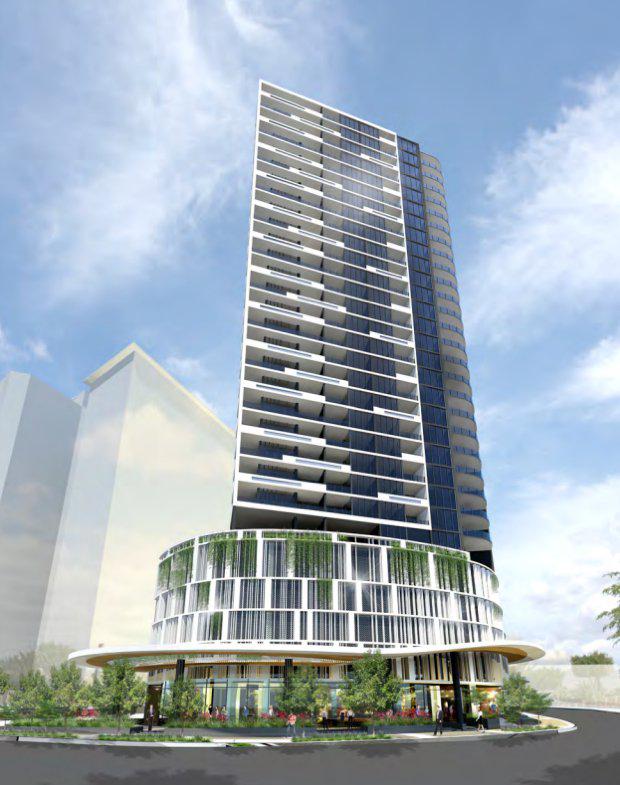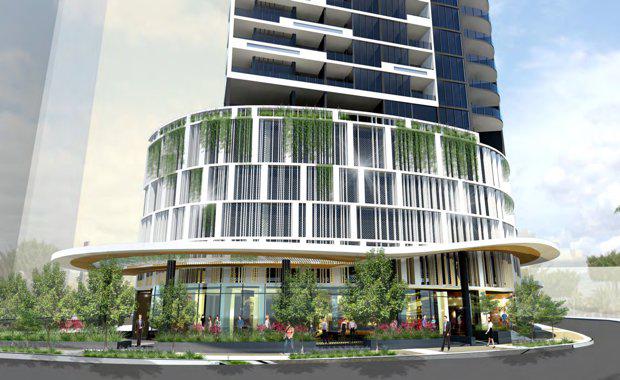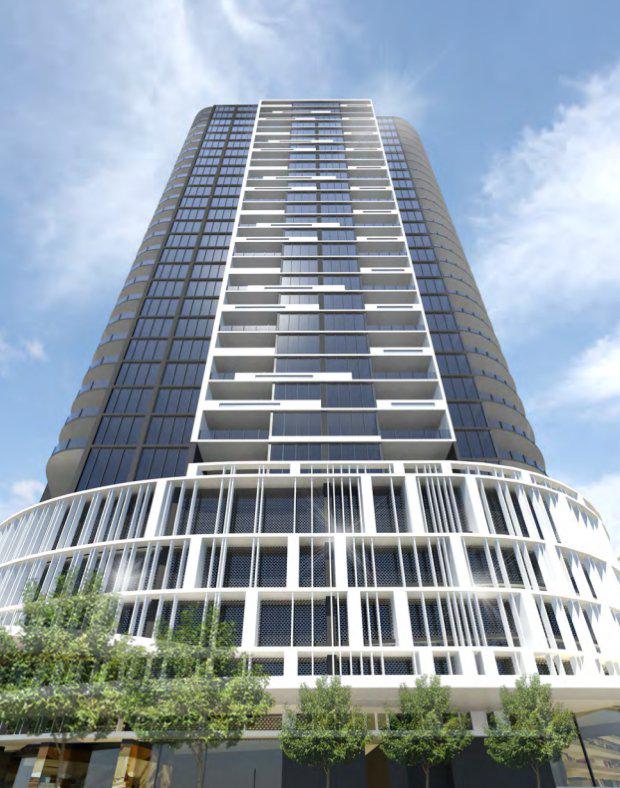Developers Propose New Residential Tower In Spring Hill
Brisbane City Council has been submitted a development application for a new residential tower at 152 Wharf Street, Spring Hill.
The tower, to be developed by Morris Property Group and designed by DBI Architecture, is proposed to rise to 24 storeys and will accommodate 196 residential apartments, with residents' facilities and a recreational pool terrace located on top of the podium.
Despite an initial proposal of 24 storeys, the developers have taken into account the upcoming Draft Neighbourhood plan, which will allow the tower to rise to 30 storeys once implemented.

According to the proposal, this development will play a significant role in accommodating new residents, workers and visitors as Brisbane’s population and employment grows.
"The tower is fashioned by the asymmetrical nature of the site. Two wings are connected by a central curved element. The two distinct tower forms assist to fragment the tower’s overall building mass and visual bulk. The visual prominence and graphic effect of the balconies and fenestration reinforces their presence as human scale elements that provide articulation to the tower’s overall appearance, further mitigating its visual bulk and integrates it into the texture of it’s neighbourhood. The surrounding undulating topography affords some expansive views and access to sunlight and cooling breezes that provide the essential amenity for higher density residential living."

The tower's ground level will be designed to accommodate retail tenancies, the apartment tower lobby, restaurants and back-of-house/service areas. There will also be accommodations for car parking.
Morris Property has included in their proposal that while the tower will be welcome to everyone, its modern design, inclusion of convenient features and price point is expected to primarily attract young singles and couples.
The development aims to incorporate ESD principles which include energy-efficient lighting, stormwater harvesting and pool backwash collection and treatment for reuse throughout the site. Solar power will be used to heat portions of the pool and sustainable travel through Spring Hill, like public transport, walking and cycling, will be encouraged due to the tower's proximity to these outlets.

Images: Artist impressions courtesy Morris Property Group and DBI Architecture














