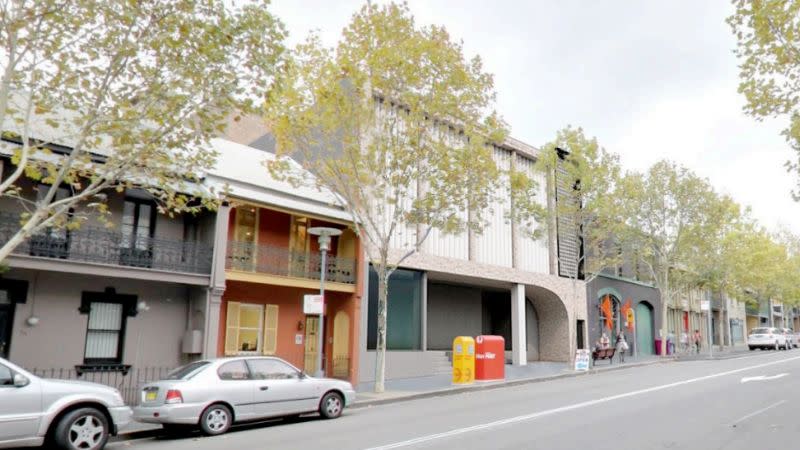Resources
Newsletter
Stay up to date and with the latest news, projects, deals and features.
Subscribe
A hardware store and post office in inner Sydney would be transformed into 16 coliving rooms under plans before the city council.
The plans would also add an entry foyer, upgraded access ramp and consolidate the commercial floor space into a single tenancy for a future restaurant at the Pyrmont site.
Coso Architecture has designed plans for the site at 183 to 187 Harris Street for client John Cheung.
While the basement level would largely stay the same, the building would gain new facades under the plans filed with City of Sydney Council
The private rooms would have kitchenettes and ensuites and be available on a three-months or more lease.
The adaptive reuse project would also have a communal living area and laundry.

The application said that the proposed development would “increase the stock of affordable rental housing” and “provide an important social benefit”.
The redevelopment would mean a height variations of up to 47.8 per cent above the permissible allowed in the Local Environment Plan for the area.
The application said this provided “an appropriate contextual fit and general paucity of streetscape and residential amenity impacts”.
According to CoreLogic, median weekly rents in Sydney are hovering around $745, and affordable housing is all but out of reach for many Sydneysiders as developers struggle to get anything but high-end luxury developments to stack up.