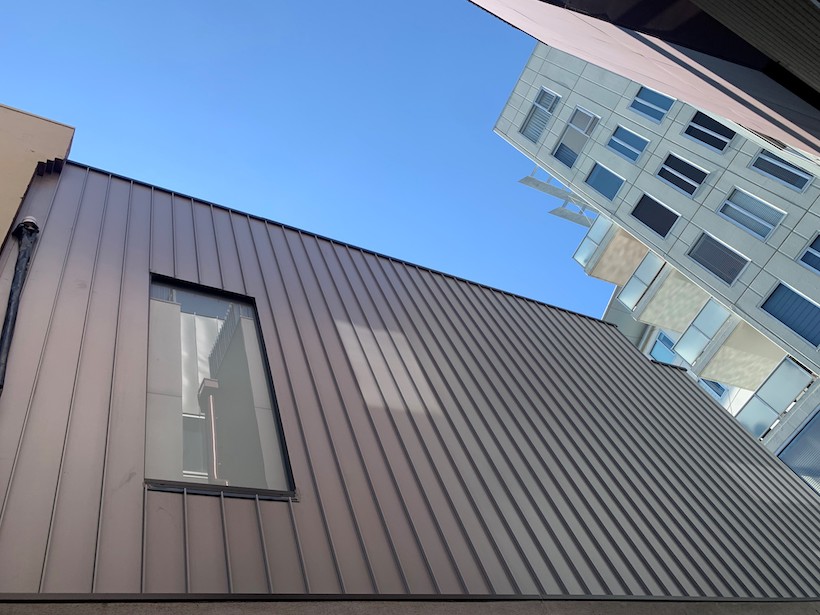Resources
Newsletter
Stay up to date and with the latest news, projects, deals and features.
SubscribeExternal facade systems have been the focal point of compliance issues in recent years in the Australian design and construction industry.
A 2019 Deakin University study examining 212 building defect reports found that moisture and water penetration issues affecting the building fabric were common across Australia.
The main cause of such issues was non-compliant or poorly fitted cladding, or ineffective waterproofing in general.
The facade and cladding system is one of the most important aspects of a building from a design perspective, especially its ability to withstand Australia’s demanding climate.
The National Construction Code (NCC) imposes demanding requirements for the weatherproofing of external walls to prevent unhealthy or dangerous conditions, or loss of amenity for building occupants, and undue dampness or deterioration of building elements.
Designers and specifiers have sought new approaches to building facade design and construction to deliver top tier performance, weather resistance and compliance with these requirements.
Rear ventilated facades (RVFs) are gaining popularity with design and construction professionals.
There is growing awareness of the advantages of RVF systems, particularly the extra layers of weather protection they provide to external walls.
While understanding of the design principles of RVFs is improving, there is still some confusion as to the relevant weatherproofing requirements and the corresponding testing procedures used to verify compliance.
In this article, HVG Facades unpacks RVF systems, their benefits in modern building designs and outlines the key performance requirements and testing procedures relevant to weatherproofing such systems.

The advanced design of modern RVF systems is well equipped to handle all weather elements—when it rains, only the external cladding gets wet.
In more demanding conditions, such as heavy winds and rain, the drainage plane and continuous airflow in the air cavity ensures that moisture does not pool or stay trapped in the system.
The weather-resistant membrane balances protection against water ingress with promoting vapour release into the main ventilation channel.
This ensures the wall structure is allowed to breathe, preventing damp and mould from forming inside the wall structure and insulation.
The main benefit of a RVF system is that it provides multiple layers of protection against water penetration and moisture build-up.
The components of an RVF increase reliability, resulting in a system that is less dependent on sealants and workmanship.
Moisture is expected in RVF systems, with an effective design providing drainage to prevent moisture build-up that can cause building damage over time.
Australian made and owned ZINTL Premium Interlocking Aluminium Cladding Systems are an enduring and elegant solution that offers a world of design possibilities.
This high-performance aluminium cladding system is available in a range of interlocking weatherboard profiles to suit any project.
ZINTL provides architects and designers with external cladding profiles that are fire-resistant and non-combustible (certified to AS1530.1), fully compliant, easy-to-install, safe and cost effective.
The ZINTL interlocking solid aluminium cladding system has been tested to AS4284 as a “cavity wall” (rear ventilated facade), incorporating drainage provisions at the base of the system. This testing was to satisfy the NCC FP1.4 Performance Requirement.
ZINTL aluminium cladding is offered in a wide range of Interpon and Dulux powder coated finishes, as well as a selection of anodised and wood-grain cladding architectural finishes, providing a beautifully refined aesthetic.
Offering a striking mix of natural, bold and subtle hues, ZINTL has a solution for any budget, aesthetic and application, including rear ventilated facade systems.
The Urban Developer is proud to partner with HVG Facades to deliver this article to you. In doing so, we can continue to publish our daily news, information, insights and opinion to you, our valued readers.