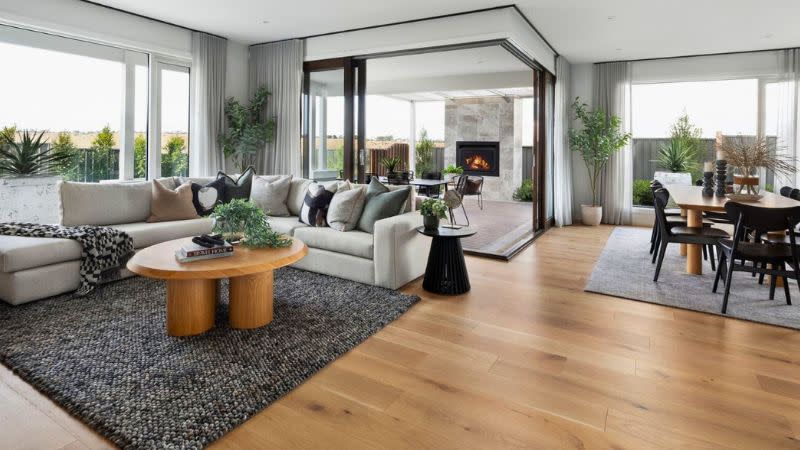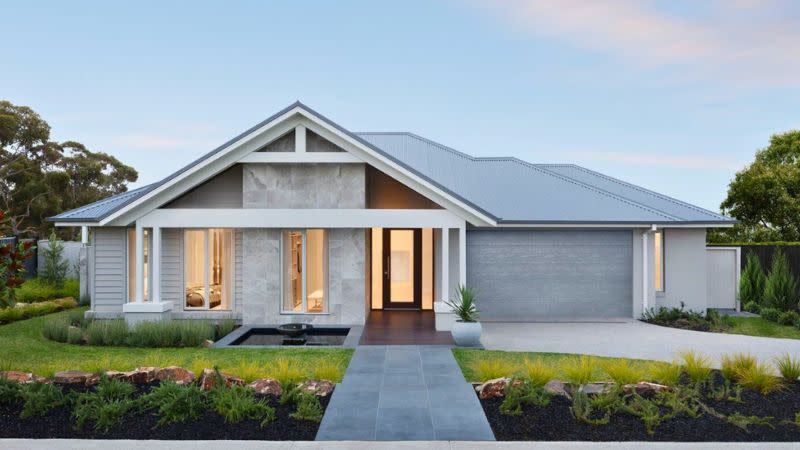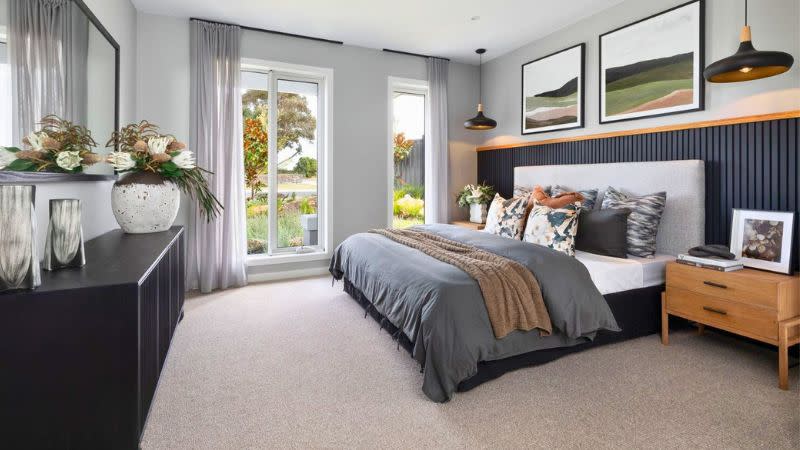
Home design in regional Victoria is evolving to reflect how people live, centred on comfort, flexibility, and long-term value. This aligns with steady regional growth, with the population expected to reach 1.9 million by 2031 and 2.3 million by 2051.
Metricon, Australia’s leading home builder, supports this shift through home design that prioritises functional layouts and practical planning. Each home is created to support daily life while adapting to future lifestyle needs.
Here is how smarter design is reshaping what it means to live well in growing regional communities.

Modern layouts are moving away from rooms that serve only one purpose. Homes are now planned with greater awareness of how people live and work today.
Instead of having spaces set aside for occasional use, design now supports remote work, study, hobbies, and everyday living. With better room placement, clearer zoning, and thoughtful use of light, today’s floor plans work harder and use space more efficiently.
Families spend much of their time in shared living areas, which is why how these zones are planned can shape the overall function of the home. When connected to outdoor spaces (pictured top), they become more flexible, support natural light and airflow, and offer additional room for everyday use.
Many of Metricon’s house and land packages in regional Victoria reflect this approach, with designs that include courtyards or integrated outdoor rooms. These elements help extend the practical use of living areas without requiring more internal floor space.

Energy performance in homes starts with thoughtful design. This includes how orientation, natural light, airflow, and insulation are used to manage indoor conditions.
Living areas are positioned to receive sunlight, while bedrooms are placed to remain cooler during the day. This helps regulate indoor temperatures and reduce the need for artificial heating and cooling. With the right design choices, homes can stay comfortable through the seasons without constant adjustments.
The best layouts support both short-term needs and long-term changes. That might mean placing the laundry near the bedrooms for convenience or creating clear zones that allow everyone to use the space at the same time.
Metricon’s range of home designs plan for all types of modern lifestyles. With layouts suited to growing families and smaller households alike, functionality is prioritised across the board.

Smarter design is reshaping how homes in regional Victoria are planned and built, bringing form and function together to support long-term living needs. From layout to natural light, each element contributes to a home that is efficient, flexible, and easy to live in.
Metricon Homes offers a wide selection of designs and packages that support future-ready living. With options for different block sizes, budgets and household needs, each home is designed to feel good to live in - now and for years to come.
Visit the Metricon website to learn more.
The Urban Developer is proud to partner with Metricon Homes to deliver this article to you. In doing so, we can continue to publish our daily news, information, insights and opinion to you, our valued readers.