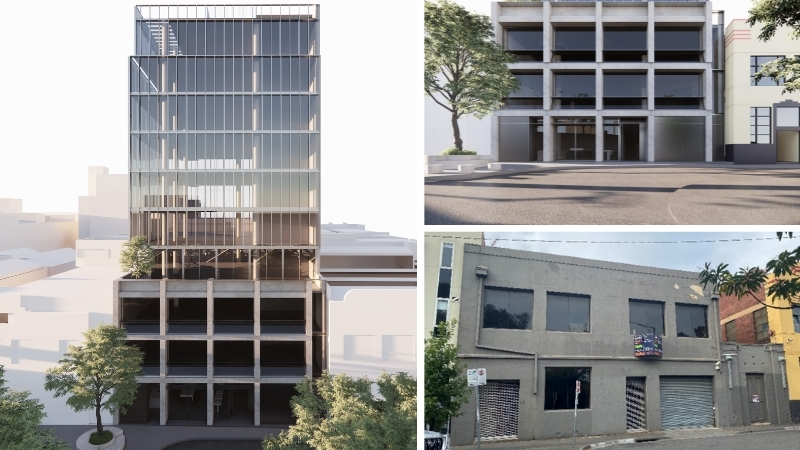The demand for office space in Melbourne’s fringe is drawing in developers with plans lodged for a new 10-storey tower in Richmond.
East Melbourne vacancy was around 4.5 per cent, compared to the CBD at 10.4 per cent, at the end of July, according to the Property Council of Australia.
More people were also leasing in Melbourne’s fringe in the past quarter with 11,700sq m of net absorption recorded in the JLL national office report.
This compared to the CBD at 6600sq m and the south-east suburbs at 7900sq m of net absorption.
Carbon Development Management, led by Andrew Foreman, is behind the latest office-based project at 55 and 57 Stewart Street, Richmond.
The mixed-use plans included ground floor retail, two levels of basement, replacing an electrical substation, and 2271sq m of office space on the 489sq m site next to the train line.

Carr architects designed the tower, which would accommodate 250 staff with a central lobby, two lifts and terraces on level one and three.
This would replace the double-storey brick building and a single-storey inter-war-era electrical substation with an original panelled timber door.
Carr managing director Chris McCue said the concept was for a building that formed a dialogue between the towers of the city and the industrial history of Richmond and the railway station.
“The building facades step and cantilever, allowing the building form to ‘dissolve’, appearing crystalline in form in mass and materiality,” McCue said.
“It is expressive of its function as an office building, with floor to ceiling glazing articulated with anodised metal fins for solar protection that create a play of light across the façade.”
The industrial area next to Richmond Station is undergoing significant urban renewal, according to the development application.
“The area features a variety of building styles varying between inter-war factory and commercial buildings,” the application said.