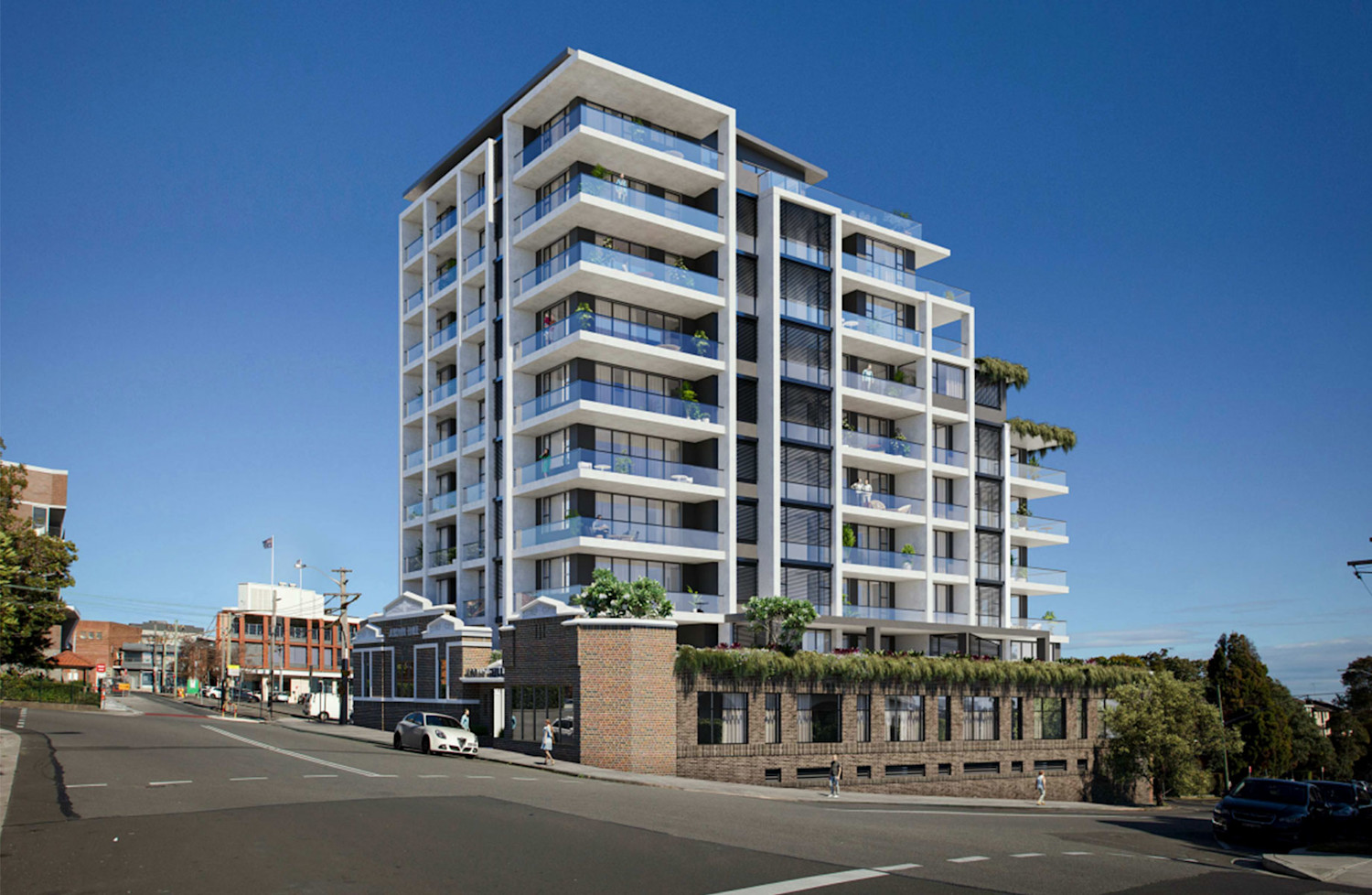Resources
Newsletter
Stay up to date and with the latest news, projects, deals and features.
Subscribe
Richmond RSL Club has filed changes with the City of Yarra council for its plans for a four-storey apartment block above its club premises.
Planning permission for the original plans was granted, according to council records, on September 28, 2016.
The permit was for a four-storey building at 399-401 Church Street with no more than 20 apartments, one basement level and a reduction in the carparking requirement.
In 2017, the architectural plans, ecologically sustainable design report and the conservation works plan were endorsed.
Amendments to the architectural plans were made in 2018 and 2019 and time extensions for the permit were granted up until September 28, 2022.
Endorsement of the plans involved amending the building height from six to four storeys and finally getting a determination via the Victorian Civil and Administrative Tribunal.
The Richmond RSL filed the current set of amendments in July 2022, which propose minor changes to balconies, increase the height of the lift shaft and move the residential lobby slightly to accommodate the services cupboards being moved to the ground floor and carpark.
Further alterations to all apartments on the third floor to create more privacy for the apartment balconies below are also included.

Melbourne-based architects WH Architects has designed the plans while NSW-based Avium Pty Ltd is listed as the construction company.
There are 13 apartments planned comprising two one bedroom, nine two and two three-bedroom apartments.
The basement level will have 14 carparking spaces with another three spaces on the ground floor.
New club premises were the prompt for the development—while the club premises have been shut due to Covid restrictions for the past few years, there are also concerns around safety with the building, which was built in 1922.
The facades of the building on Church and Charlotte streets will be retained.
RSL and other registered club being redeveloped is a growing trend, in part due to them often being in key locations.
North Ryde RSL put up plans for a townhouse project last year while Gladesville RSL moooted a retirement village in 2021.