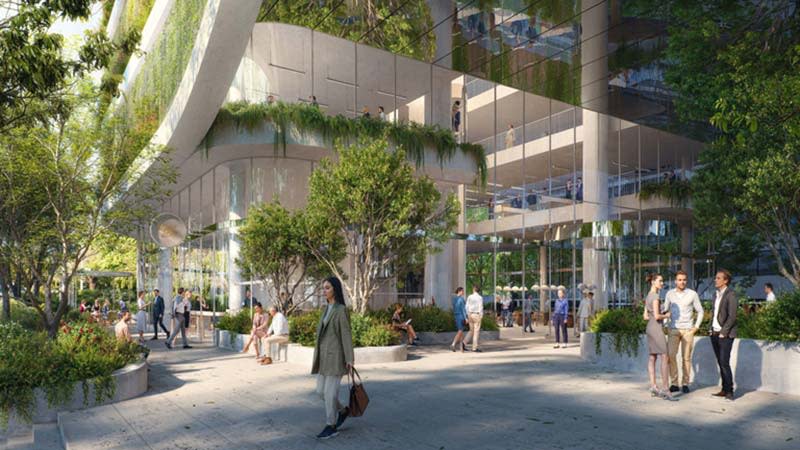
The full details of Gina Rinehart’s West Perth work, sleep and play plans have been made public as the billionaire “elects to forgo the typical development application process”.
Australia’s richest person filed the $250-million business hub plans straight with the Western Australian Planning Commission.
Those plans are on exhibition until June 1.
Submitted on behalf of Outram Properties, the scheme was first announced by Rinehart’s Hancock Prospecting company a week ago.
The proposed complex would accommodate workers from Hancock’s business divisions, including mining, energy, agriculture, apparel and property.
The Donaldson Boshard designed scheme would be 14 storeys at the peak of its two-tower form and boast substantial amounts of greenery—and rooftop pools.
The plans propose 10,138sq m of office space, five single-bedroom apartments, bars, restaurant, dining areas, creche, terrace pools and gym.
Also planned are communal open space for residents, an entrance lobby for each tower, 91 basement car parks and end-of-trip facilities.
The proposal would replace a single-storey Federation Queen Anne-style home used as a commercial premises and three mid-rise office buildings at the site at 27-35 Outram Street and 46 Ord Street.
The planning report by Element Advisory said that “the project recognises that work is no longer defined by a boundary; it is an activity done any time and any place”.
“The role of the workplace has shifted, and if it isn’t somewhere you have to be, it needs to be somewhere you want to be,” it said.
“It’s a place for people to come together and collaborate, harnessing the energy and power of teamwork.
“The development is the culmination of an ambitious vision to create a highly innovative and sustainable workplace environment that will serve as a new benchmark for the West Perth office precinct.”

Rinehart’s entity met with the City of Perth in May of 2024 to discuss the idea and refine plans for the properties that it owns in freehold.
“The proposed development is consistent with the aims and objectives of the city’s new strategy, offering a high quality mixed use development,” the planning report said.
“[It] will support the city’s desire to attract major businesses and promote the continued growth of West Perth as a secondary office precinct.”
Vacancy rates for West Perth were around 11 per cent while the CBD was 15.1 per cent accorsing to the Property Council of Australia’s Office Market Report of January. The national average is 14.7 per cent.