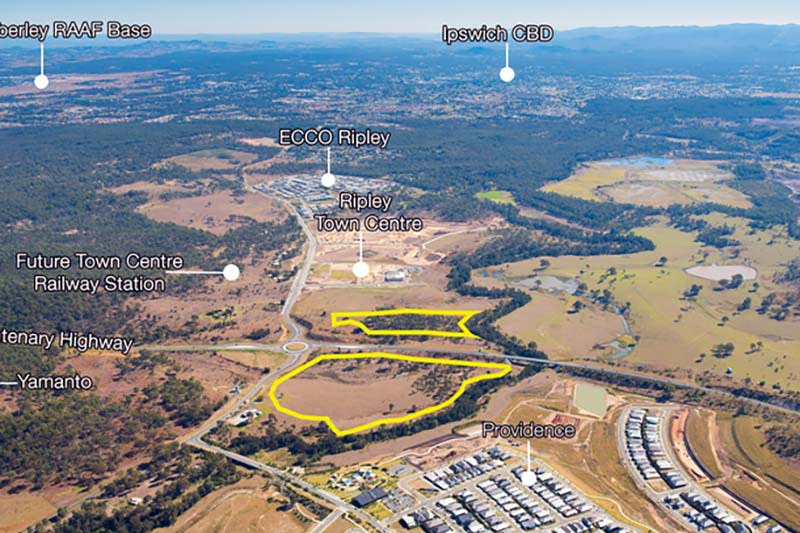Resources
Newsletter
Stay up to date and with the latest news, projects, deals and features.
Subscribe
Plans for a 13ha site previously earmarked for a retail complex in Queensland’s rapidly expanding Ripley Valley have shifted.
The site in the priority development area may instead become a $107-million residential development.
The site 1km south of the Ripley Town Centre and 33km southwest of Brisbane at 770-774 Ripley Road had been slated for a commercial development including a service station, fast-food outlets and 40,000sq m of retail space.
Now, it may become home to 335 townhouses under the masterplan MG Land has lodged with Economic Development Queensland (EDQ).
Green Spring Investments had in May of 2021, filed plans for a staged commercial development that also included a childcare centre, and food and retail buildings.
Under the new masterplan, a mix of housing typologies across 114 clusters, featuring duplexes, triplexes, and quadplexes, is proposed according to the development application now before EDQ.
The project team includes MG Land Pty Ltd (Urban Strategies Pty Ltd) as applicant, with Red Door Architecture responsible for the architectural design. The site owner is listed as RH Francis Investments.
The development site spans 130,425sq m, however only 81,081sq m is designated as developable area. Plans for the remaining land have not yet been specified.
The proposal includes 33 duplex clusters for 66 units, 52 triplex clusters for 156 units, and 28 quadplex clusters comprising 112 units. A single manager’s residence is also planned.
Most homes would be three bedrooms plus a multi-purpose room, however the manager’s residence would have four.
The proposal comes amid significant infrastructure investment in the region.
In November, the Ipswich City Council announced progress on major upgrades to Ripley Road, ahead of an anticipated daily traffic increase of 66 per cent to 25,000 vehicles by 2026.
The road will be expanded to four lanes between Cunningham Highway and Monterea Road.

The development forms part of the Ripley Valley Priority Development Area (PDA), declared in October 2010, which spans 4680ha and could accommodate up to 131,000 residents in 48,750 homes.
The area is experiencing rapid growth, with a proposed rail corridor, known as the I2S, proposed to connect Ipswich to Springfield via Ripley.
That project, estimated to cost between $2 billion and $3 billion, would include nine stations and could unlock 20,000 new home sites along the corridor.
Meanwhile, 400m south of the proposal site, Stockland’s Providence Ripley is on track to develop 7000 residential lots plus schools and recreational facilities. The masterplan is one of 2025’s biggest projects under way.
And Sekisui House, the developer behind much of the Ripley Valley PDA has its $500-million masterplanned Ecco Ripley community 1.3km north of the 774 Ripley Road site.