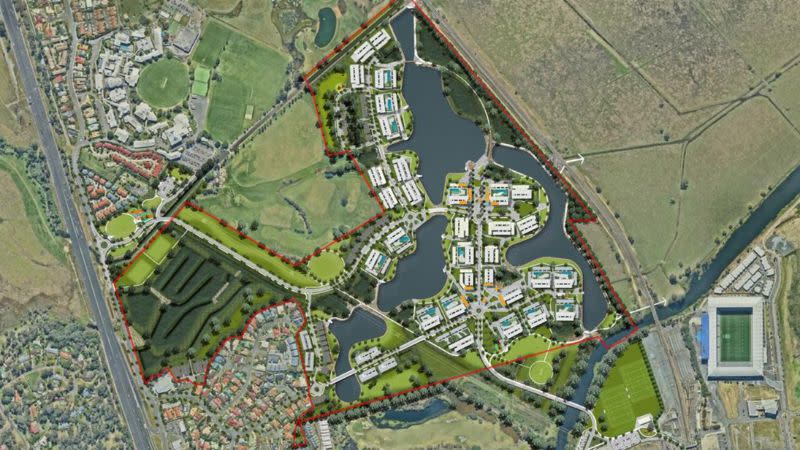
The long-awaited go ahead has been given for the first stage of a $1.2-billion project to transform old farmland on a Gold Coast floodplain into a residential estate with 1500 homes.
Walker Corporation’s 73ha Lakesview development will break ground with an initial enclave of 48 two and three-storey townhouses.
Formerly known as the Breakwater development, the first stage also includes “significant earthworks” to create raised residential platforms and for the formation of a system of lakes and wetland areas.
The council’s nod for the project curtain raiser comes more than two years after preliminary approval was granted for the masterplanned development.
Spanning six lots at Robina and Merrimac, the site is west of the city’s 252ha Greenheart parklands site and northwest of Cbus Super Stadium.
According to the planning documents, the development will deliver “a high quality, attractive and walkable residential neighbourhood that provides a high standard of amenity for residents, with integrated waterways and open space and supported by appropriately scaled commercial activities that cater to local residents”.
Connected with new roads and public transport, the masterplanned community will be linked to 50ha of public open space and the parklands by 6km of path and cycle ways.
Under the plans, Walker Corporation plans to rehabilitate the site’s degraded agricultural land and wetlands to benefit both residents and the native wildlife.
The first stage of Lakesview is earmarked for a vacant 1.37ha parcel that has been used for cattle grazing with the lower areas of the site forming part of a floodplain.

Its 48 townhouses will be established in 16 blocks within one community title development split by a public road. Each townhouse will comprise three to four bedrooms and a double garage.
Three different design types are planned incorporating a variety of materials and colours “to provide differentiation and variation in the built form”.
The first stage is within Precinct 1 of the development, which will feature a mix of low and medium density residential uses such as single dwellings, dual occupancies and multiple dwellings in the form of townhouses or apartments with high amenity, outlook and connectivity to the surrounding open space and recreational opportunities.
The remaining 71.63ha of the site will be further developed to create residential community title schemes as the development progresses. It has approval for buildings up to eight storeys and each future stage will be created as a separate lot and new road.
A lake system with a total area of 7274sq m is proposed as part of the first stage with water to a depth of 3m across the entire lake bed.
“Significant earthworks are proposed in order to provide raised residential platforms which are above the designated site floor levels,” the documents said. “The formation of a system of lakes and wetland areas will provide an excess of current flood storage requirements for the overall site.”