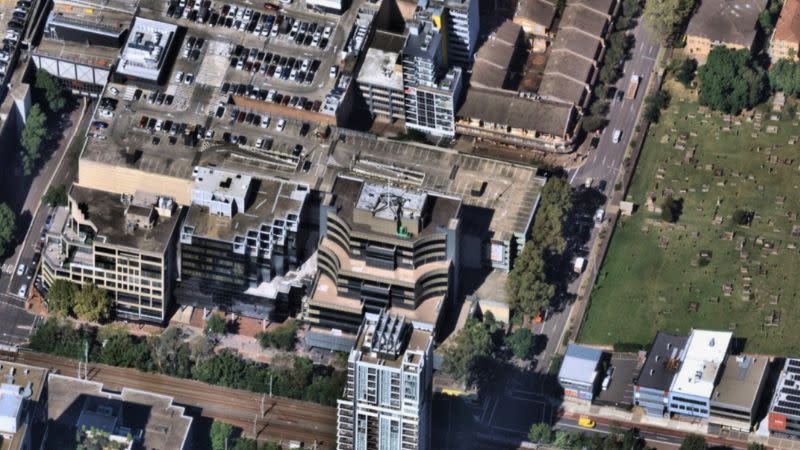Resources
Newsletter
Stay up to date and with the latest news, projects, deals and features.
Subscribe
Singaporean real estate developer Roxy-Pacific Holdings has put together concept plans for a mixed-use residential tower in the heart of Sydney’s second central business district.
What it has yet to decide is how tall the tower will be.
In a scoping report before the NSW Department of Planning, Industry and Environment, Roxy-Pacific said the build-to-rent development at 33 Argyle Street, Parramatta, would have an “indicative height of 62 storeys” with a total gross floor area of about 28,700 square metres.
However, in documents seeking Secretary’s Environmental Assessment Requirements (SEARs) town planning consultants Urbis said the developer was looking at height and floor space incentives that could mean the building would rise to as much as 80 storeys.
Under reforms to the NSW State Environmental Planning Policy (SEPP) in December last year, bonuses of up to 30 per cent on height and floor space ratios are introduced if a proposal gives at least 15 per cent of building space over to affordable housing.
Those bonuses—first mooted by the Minns Government in June last year—are designed to make it faster and easier to build more affordable housing.
“The applicant is currently examining whether the proposed concept could include a portion of affordable housing,” Urbis wrote.

“Accordingly, this scoping report includes some preliminary design analysis of this option, which was presented recently to the State Design Review Panel (SDRP).”
TE2 Roxy Argyle Pty Ltd paid $40.8 million for the 2048sq m property in November, 2018, picking it up from the NSW Aboriginal Land Council.
Roxy Pacific holds 40 per cent, while the remaining 60 per cent is held by the private investment company of Teo Tong Lim, who is the group managing director of Tong Eng Group.
A B-grade office building is currently on the site and includes a ground-floor retail suite, three levels of above-ground parking and six upper office floors. How much of that office building would be demolished is still to be determined.
“The existing building presents significant opportunity for redesign and enhancement into a new high-quality, contextually responsive building that is consistent with the character and lifestyle offerings in Parramatta today,” Urbis wrote.
A design by Turner Studio will create new retail tenancies on the ground floor, three storeys of commercial space in the podium for future office use, and carparking in both a basement and above-ground levels.
According to documents delivered via the online development monitor BCI Central, the site is about 450m from Parramatta railway station, which has three separate lines to Sydney, Liverpool and Blacktown.