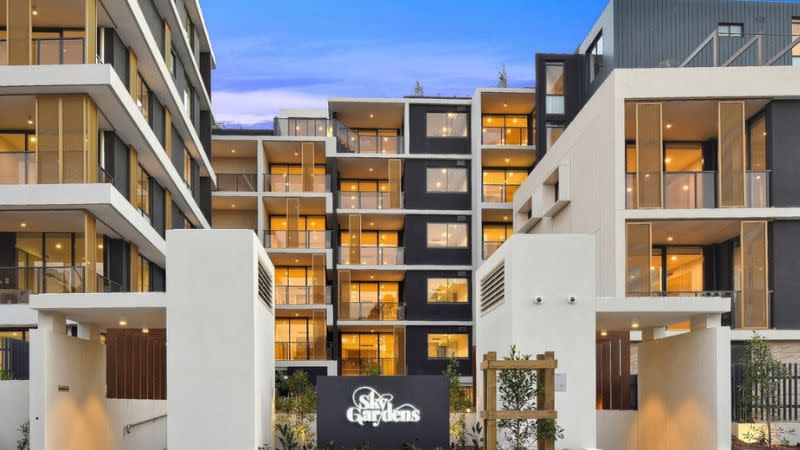Resources
Newsletter
Stay up to date and with the latest news, projects, deals and features.
Subscribe
A shoptop mixed-use development in Ryde is moving ahead after being referred to the Sydney North Planning Panel.
Plans for the project on Wallumedegal land at 691-695 Victoria Road were submitted to the City of Ryde Council in December by Chanine Developments.
The developer’s architectural arm, Chanine Design Architects, is designing the project, which comprises two shoptop residential towers and an additional mixed-use block, ranging from six to eight storeys.
While the site was listed for sale in 2022 and 2023, it was last sold in 2013 for $18.3 million, according to data from Domain.
The development would include three levels of basement parking for 269 cars, 194 residential units, and a 120-place childcare centre.
The apartment mix would be 64 one, 116 two and 14 three-bedroom units.
Existing buildings on site, commercial buildings including car mechanics and dating from the 1940s to the 1990s, would be demolished under the scheme.
The developers said the project presented “an opportunity to introduce a new, high-quality, architecturally designed, mixed-use development within the locality”.

Currently the area is defined by low to medium-density residential buildings as well as light commercial warehousing along Victoria Road.
The corner block of the proposed development is on the northern side of Victoria Road, a six-lane arterial road in the growing suburb 13km north-west of the Sydney CBD.
Last week in nearby Macquarie Park, Freecity filed plans for its $230-million, 505-unit co-living development.