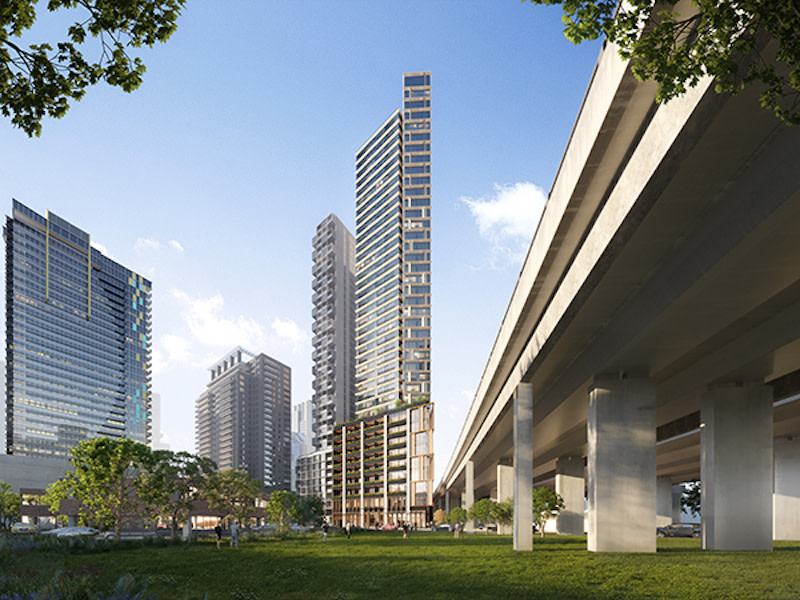Resources
Newsletter
Stay up to date and with the latest news, projects, deals and features.
Subscribe
The Future Melbourne Committee is set to examine and comment on the plans for Samma Property Group’s latest build-to-rent project at Melbourne’s Docklands.
The committee is due to consider the plans at its meeting on Tuesday, October 18. Planning officers have recommended that the committee resolve to inform the Victorian planning minister that council supports the plans with some minor conditions.
The committee will be looking at the plans for the building at 194-204 and 206 Lorimer Street to determine if its built form is appropriate and if its design complies with Clause 58 of the Better Apartment Design Standards (BADS) and with the Yarra’s Edge Bolte Precinct Development Plan 2013.
The site is next to the Bolte Bridge in the Bolte Precinct West Development Plan area that was added to the Yarra’s Edge plan in June 2019.
A future development, the Yarra’s Edge Tower 12, sits on the other side of the site along Lorimer Street with a two-storey commercial building opposite it.
There are existing heritage-listed sheds on the site known collectively as Shed 21, dating from the 1950s when they were built for the Melbourne Harbour Trust Commissioner.
These will not be demolished as part of the project with planning officers recommending a review into how they can be managed and maintained in the future.
The entire project has a cost recorded in the application documents of $152 million with Samma and Brightlight paying an undisclosed price when buying the site in November, 2021.
The site is the second in Samma’s Designed to Rent initiative with Brightlight partnering with the developer in October 2021 to provide $750 million in capital.
The first site in the initiative is on Haig Street at Southbank.

The Fender Katsaldis-designed plans will see a 102.8m-tall, 31-storey tower that will stand away from the heritage-listed sheds on the site with 402 build-to-rent apartments, 202 carparking spaces and 248 bicycle storage spaces.
It will have 233 one-bedroom apartments, 154 two-bedroom apartments and 15 three-bedroom apartments.
Planning officers have recommended that the number of three-bedroom apartments be increased to 10 per cent of the dwelling mix.
It will also have affordable housing with planning officers recommending that this be 6 per cent of the mix.
There will be 26,913sq m of residential area, and 31,078sq m of net lettable area in the community and food and beverage spaces.
The ground floor will have a lobby, carpark entry, community spaces, food and beverage area, lounge and dining area, a meeting room, bike storage and an electric vehicle car share space.
The first floor will have 10 one-bedroom units, three two-bedroom units, three three-bedroom units and 39 carparking spaces.
Floors two to five will have the same apartment mix as the first floor but with 40 carparking spaces.
The sixth floor will have more amenities with a gym, pool, outdoor terraces and a residential lounge.
The seventh to 21st floors will each have eight one-bedroom units and six two-bedroom units as the building narrows into a tower.
The 22nd floor will have a co-working space, a private dining room and five two-bedroom units and four one-bedroom units.
There will be more amenities on the 23rd floor with a residential lounge, a private dining room, a cinema room, a media and games room, a library, three one-bedroom units and two two-bedroom units.
The 24th to 30th floors will each have eight one-bedroom units and six two-bedroom units.
The GFA for the entire building is 50,766 square metres.