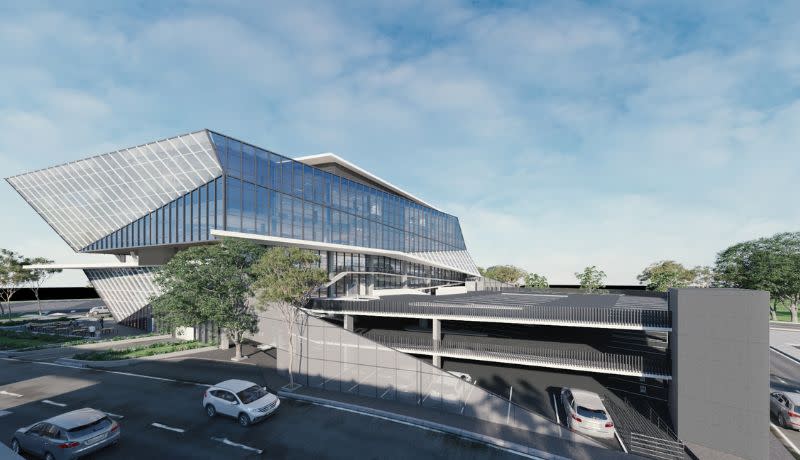Resources
Newsletter
Stay up to date and with the latest news, projects, deals and features.
Subscribe
A Sydney developer has lodged plans to build a seven-storey, mixed-use glass tower on vacant land in the NSW capital’s north-west.
Rich-lister Richard Scheinberg is understood to be behind developer Mogul Stud, whose $52-million commercial office building calls for three floors of office space, a gymnasium and a childcare centre on Mount Carmel Drive, Box Hill.
The 9367-sq-m site is within the Box Hill Precinct, about 45km north-west of Sydney, and will be next to the new Box Hill shopping centre, which is scheduled to finish construction by early next year.
About 3500sq m will be given over the commercial building site, with an adjoining three-storey carpark for 250 vehicles and public open space part of the remainder.
Architect Tony Owen of Tony Owen Partners said in documents submitted to the Hills Shire Council the development would be the first commercial development in what would eventually be a business park with multiple office buildings, dining, entertainment and recreational facilities.
The proposed childcare centre will take up about 700sq m on the third floor with another 725sq m of outdoor space for the 100 children and 17 staff.
The application includes plans for a rooftop terrace.
The developers want to exceed the maximum allowable height of 24m for the area, saying the main commercial building rises to 27.1m including the lift overrun.

Town planning consultants Planning Ingenuity said in a report to the council the height non-compliance related to the roof top level only, a largely open air level, which contributed minimal visual bulk to the overall scale of the proposed development.
“Overall, the proposal is generally consistent with the intended bulk and scale for development in the locality and the non-compliance would not bring with it a built form that is evidently greater than anticipated by the relevant development standards and controls,” the report said.
The architects say the building facade will be made up of glass walls at different angles to the vertical.
“The building is clad in clear or tinted glazing depending on the angle of the glazing,” Owen said.
“Some walls are angled away from the sun to maximise shading and minimise heat gain. A majority of walls are vertical. They contain vertical mullions which provide shading to the east and west facades. A few walls are angled outwards.”
Richard Scheinberg is the youngest son of the Hungarian immigrant Albert Scheinberg, who came to Australia in 1937. Albert was a key player in establishing Stocks and Holdings—which later became Stockland property—and acquired land in the Box Hill area in 1960 for a cattle stud.