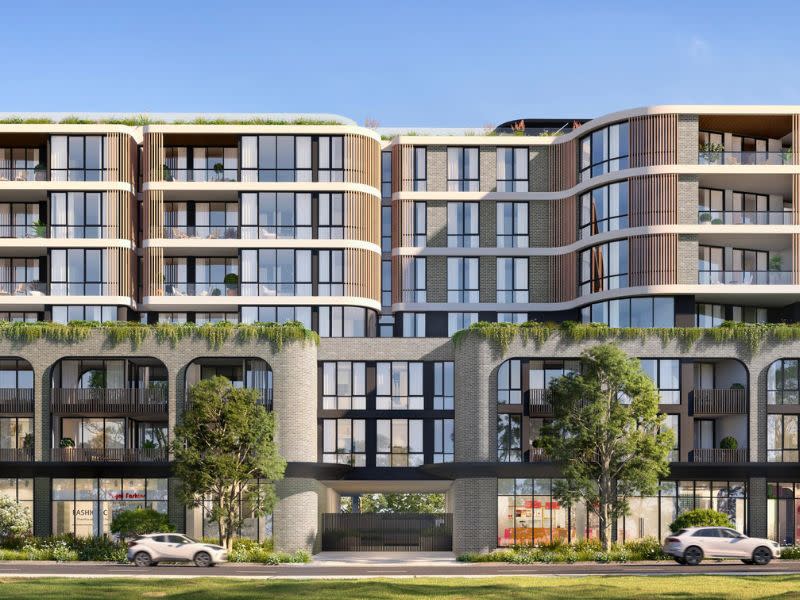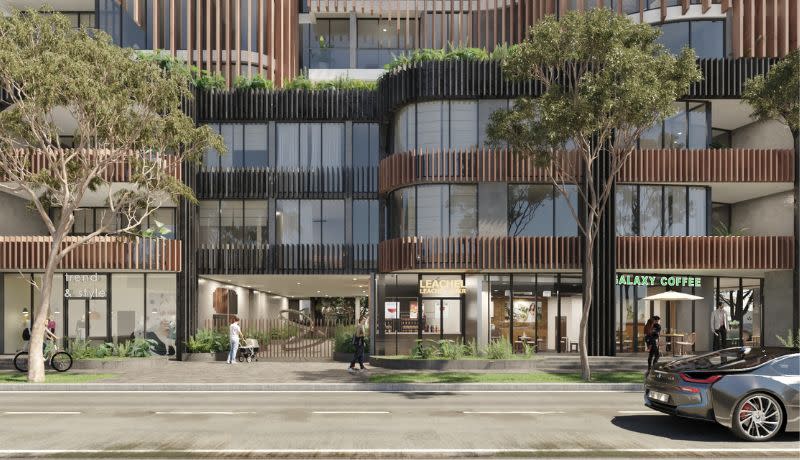
A former industrial site at West Ryde will be transformed into a seven-storey mixed-use development after the proponent overcame environmental hurdles and regulatory challenges.
Previously home to a service station, carwash and mechanical workshop, the site at 2-6 Chatham Road, about 16.5km by road north-west of the Sydney CBD, has undergone extensive remediation of underground fuel storage systems.
The project required a sophisticated dewatering plan to manage groundwater issues encountered during excavation for the two-level basement.
The system treated groundwater to prevent flooding and ensure compliance with environmental safety standards.
Key design modifications were approved in December, paving the way for the proposal.
Led by Scion Group, the first development application was lodged in 2022, receiving initial approval in September of the following year.
West Ryde, historically a mix of low-density residential areas and industrial sites, is undergoing a significant transformation into a vibrant urban hub.
Developments such as the West Ryde Urban Village—a blend of modern apartments, retail spaces and a public village square—are helping to redefine the suburb.
The West Ryde Train Station and improved infrastructure, including projects such as The Parade that feature modern apartments tailored to first-home buyers and investors, have enhanced the area’s appeal.
According to Domain, the site on Chatham Road was sold for $14.1 million in October, 2021, following an earlier sale of $10 million in 2018.
Designed by MX Architects, plans included 62 residential apartments across six levels, a ground-floor commercial space and two levels of basement parking.

Community objections and regulatory reviews played a critical role in shaping the project—concerns over traffic congestion, limited parking and the capacity of local infrastructure, particularly the sewer system, prompted extensive redesigns.
A key aspect of the modifications was the replacement of aluminium louvres with masonry on the building’s facade.
“The integration of masonry on the facade reflects a deliberate ‘tectonic’ approach, aligning with the human scale at street level and paying homage to the prevalent brick construction of neighbouring dwellings,” the Modification Application Statement said.

This design choice was made to enhance both durability and thermal efficiency, while vertical battens were reconfigured to improve natural light and views for residents.
Sustainability features included the addition of rooftop solar panels.
“Photovoltaic cells are also proposed [for] the rooftop area to improve the long-term sustainability of the development,” the Modification Application Statement said.
The basement layout was reconfigured to provide 94 car parking spaces and improve functionality.
Ground-level changes included converting two retail spaces into commercial tenancies, enhancing truck access to loading docks and improving street-level engagement along Chatham Road.
Environmental challenges also extended to landscaping. While deep soil zones were slightly reduced, the project remained compliant with Apartment Design Guide standards.
Communal green spaces were incorporated to encourage social interaction, while public art installations aligned with council requirements for the public domain.
The project is expected to be completed in 2026.