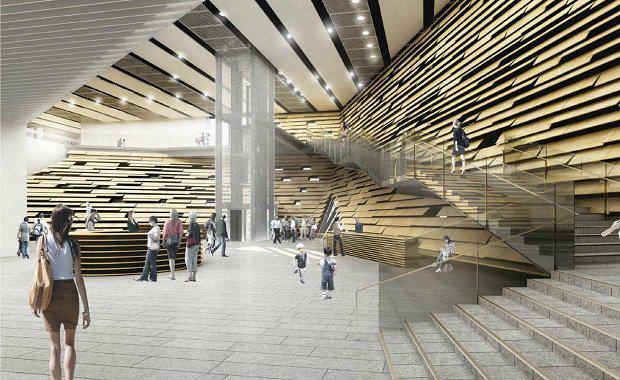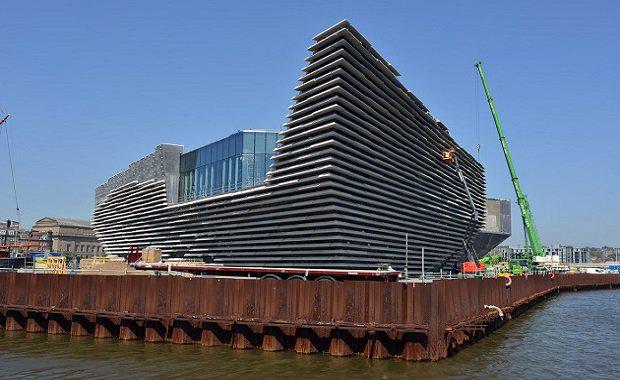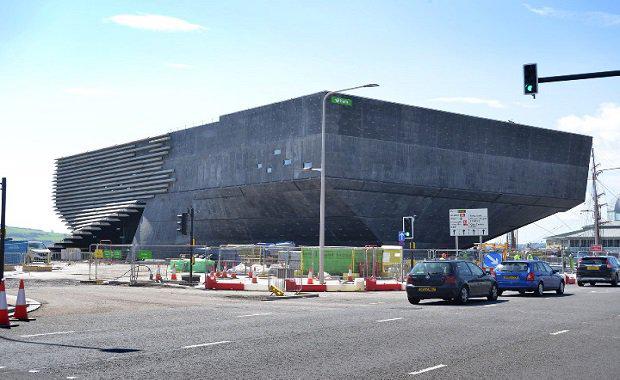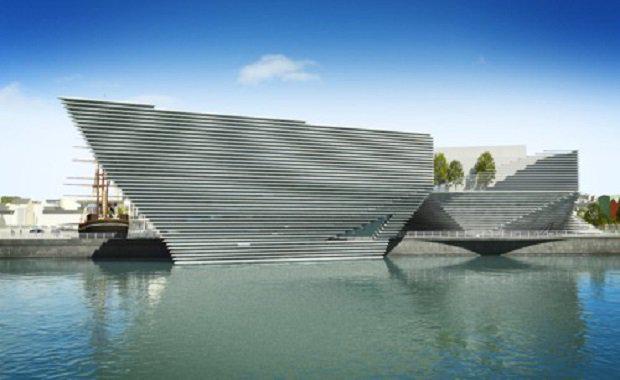Scotland Builds First-Ever International Design Museum
Currently under construction in Scotland, the new V&A Museum Of Design Dundee will become the first ever international design museum to be built in the UK outside London.
Japanese architect Kengo Kuma's proposal was selected from a shortlist in 2010 to build the V&A Dundee -- Scotland’s first design museum. With Dundee City Council at the helm of the project along with the assistance of project managers Turner & Townsend, the museum topped out earlier this year with official opening set for 2018.

The design aims to reconnect Dundee with its waterfront -- the building will cantilever over the river Tay, like the prow of a boat. It will host major exhibitions, celebrate Scotland's design heritage, inspire and promote contemporary talent, and encourage design innovation for the future.
The building is a three-storey structure, with curving concrete walls and 2,500 pre-cast rough stone panels, weighing up to 3000 kilograms each and spanning up to four metres wide, which will be hung on the walls to create the appearance of a Scottish cliff face. There are 21 separate wall sections, with no straight external walls. V&A Dundee is an impressive 8,000 square metre building, with 1,650 square metres of gallery space.

The total cost of design, construction and fit-out is £80.11 million.
During the construction phases that occurred this year, Dundee City Council executive director of city development Mike Galloway said V&A Dundee was an impressive feat of engineering.
“Nothing like this has ever been constructed in Scotland before. In fact, I can’t think of another building anywhere in the world similar to this.
“Because the museum is so unique the team of constructors, designers and engineers have had to use the latest technology to realise the architect’s vision.”

The new museum is designed by Kengo Kuma, which will be the architect’s first British building. In line with Kuma’s vision, V&A Dundee will be a new "living room for the city" – a place for all to enjoy and be inspired.
A low and zero carbon technologies study was undertaken in 2011 as part of the project’s BREEAM obligation to identify the most appropriate form of renewable energy for the building. Thirty 200-metre deep bore holes form part of this system for the heating and cooling of the building, supplemented by air source heat pumps on the roof. These provide direct renewable energy for the museum, with 800,000 kWh/annum of heating and 500,000 kWh/annum of cooling.

While the museum has topped out it is yet to technically open to the public, however Dundee City Council, Turner & Townsend, Kengo Kuma and all other major stakeholders believe it will attract hundreds of thousands of visitors from across the globe.
Cabinet Secretary for Culture Europe and External Affairs Fiona Hyslop said the benefits would be much larger than a projected £11.4 million boost to the economy.
“V&A Dundee will showcase Scotland’s renowned design heritage, the talent of our nation and stimulate innovation to drive our economy forward,” she said.

With a mission is to enrich lives through design, V&A Dundee aims to provide a place of inspiration, discovery, and learning. The Scottish design galleries will tell the story of Scotland's outstanding design heritage – presenting the largely untold story of Scotland’s design achievements, and bringing together objects from the renowned V&A collections alongside prominent loans from around the world.















