Development Overview: Seek's New 'Warehouse' Headquarters in Cremorne
The City of Yarra is currently reviewing the development application for Seek’s new headquarters at 60-88 Cremorne Street, Cremorne, as the ASX-listed employment company hopes to move over 800 employees into Victoria’s newest emerging tech hub.
[Related reading: Recruitment Giant Announces Relocation To Purpose-Built Melbourne Headquarters]
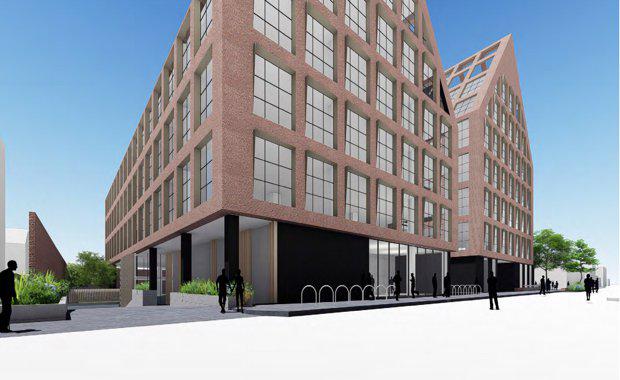
Developed by Cremorne Properties and designed by Hassell, the Cremorne Street proposal was created to deliver “a new international benchmark for commercial development; a mixed use urban precinct that responds to its context, is environmentally sustainable, provides the latest in workplace design and offers amenity to the local Cremorne community”.
Situated on a 6,735 square metre site, the Cremorne Street development application proposed a six-storey commercial office building, with an external terrace on level 6 and a ground floor component with food and drink options, an indoor recreation facility, education centre and green areas.
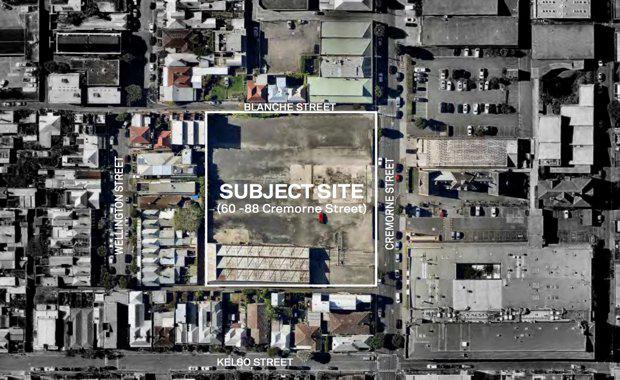
Because of Cremorne’s roots as an industrial precinct, Hassell have worked elements of heritage in their design, utilising a brick structure to create a warehouse-like commercial building.
“The glazing modules reference the industrial heritage of a ‘working’ warehouse - large areas of floor to ceiling glazing punch through the brick to maximise daylighting zones for the ‘workers’ within,” Hassell said in their proposal.
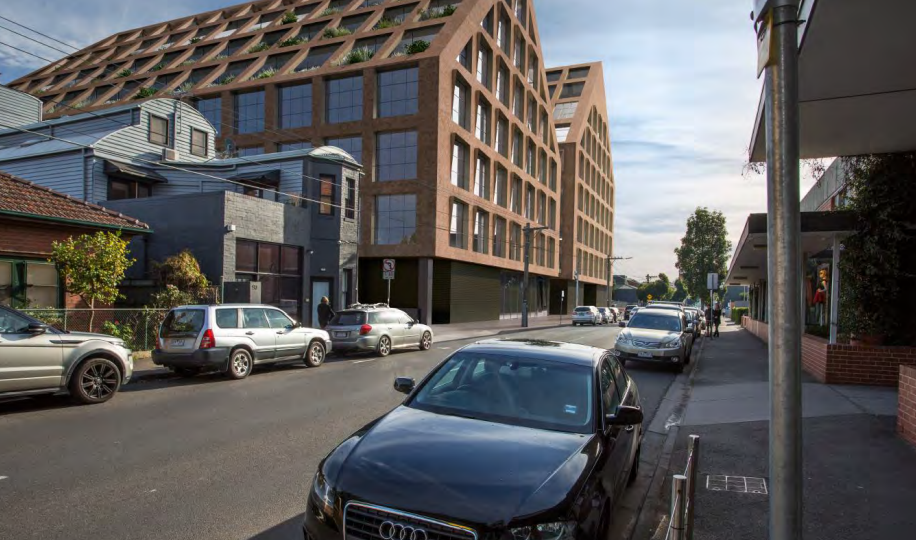
The location for the development was strategically selected, as the surrounding Cremorne area is taking shape as a creative tech hub five kilometres from Melbourne’s CBD. The emerging creative precinct is already home to some of Australia’s biggest tech businesses including MYOB, REA Group and CarSales.com. Seek hopes to take full advantage of the area’s evolving function for business, and provide a workplace that will produce the best opportunities for employees and clients alike.
“The Yarra River provides a corridor of open space and amenity within a short walk of the site. Richmond Station is a four-minute walk along Cremorne Street from the main site entry points.”
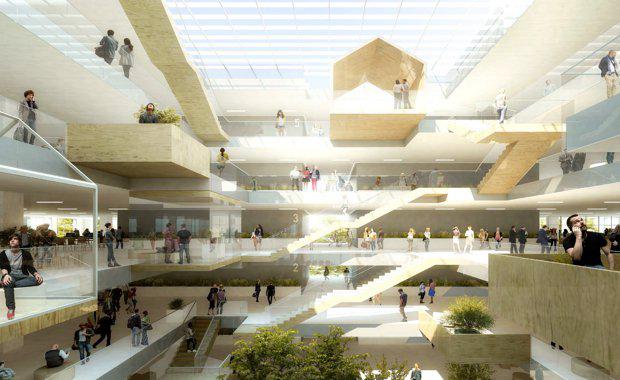
Design statement
The pitched roof presentation of the two buildings sits within the setback ratio of 1:1 (above a height of three storeys) and this methodology is consistent with the recommended building profile advocated within the Swan Street Structure Plan. These upper level setbacks ensures a transition in building heights and scale to the adjoining residential areas and this assists to mitigate traditional offsite amenity impacts, including overshadowing, overlooking and visual bulk.
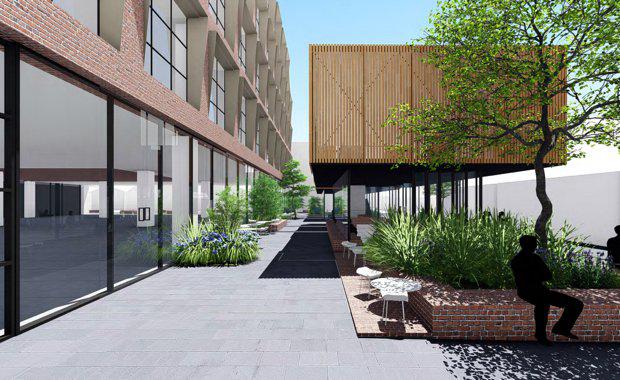
The contemporary office solution adopted internally creates a flexible working spaces; excellent access to natural light and ventilation; and establishes a high quality architectural solution for future occupants of the building. The building will achieve best practice environmental sustainable design and has been designed in consultation with Arup to secure a 5 star Green Star rating (Australian Excellence) and a NABERS Energy 5 star rating and a NABERS Indoor Environment 4.5 star rating. A small education facility is also proposed which will complement the proposed offices and the adjacent Kangan Institute.
Overall the combined approach to the ground plane, upper levels and internal quality of the office spaces demonstrate design excellence and a building outcome that will positively contribute to its surrounds.
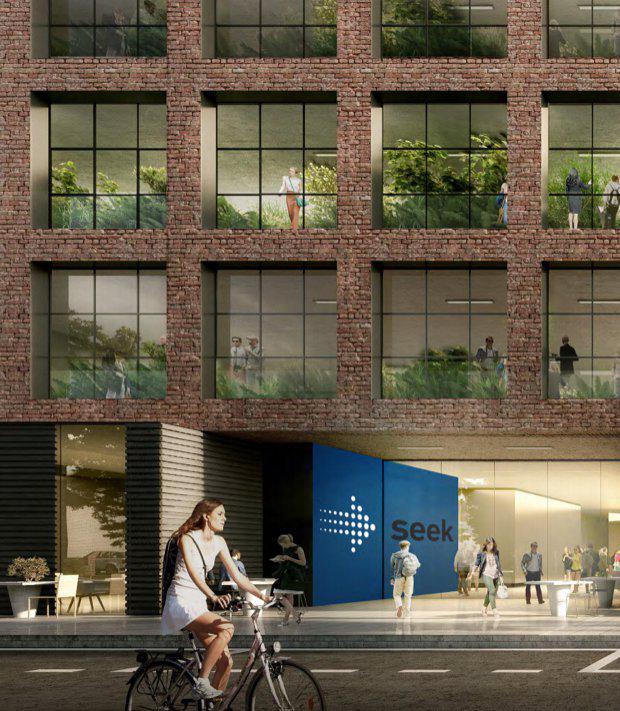
The proposal appropriately responds to the relevant provisions of the Yarra Planning Scheme and the Swan Street Structure Plan and will deliver an architecturally designed, sustainably focused development outcome which will enhance it surrounds and contribute to the growth and rejuvenation of Cremorne as Melbourne’s Tech Hub.
A variety of public, community and SEEK based amenity has been provided on the ground plane, whilst the workplace levels sit above the new urban precinct with a roof terrace on the top level with uninterrupted views of the city.
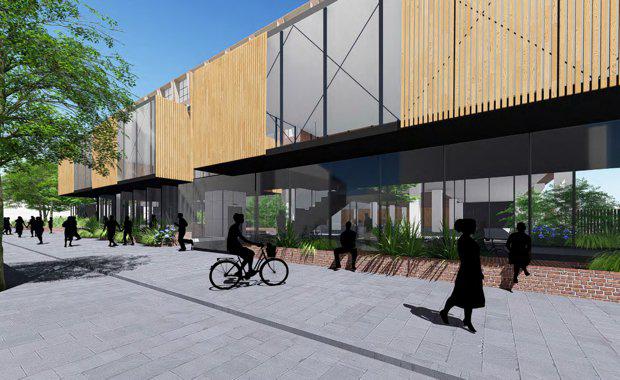
The development provides a new focus for east/west pedestrian and bicycle connections via a shared way redevelopment of Blanche street.
The building itself is set back from all of its boundaries to be respectful to its residential neighbours and to allow a wider footpath on Cremorne Street. The use of brick and steel draws on the materiality used in the area so the building will feel of its place for many years to come.
Hassell and Cremorne Properties were joined by Case Meallin, Contour, GTA, ARUP, Leigh Design, Bryce Raworth who were responsible for the proposed development’s project planning, heritage acknowledgement and waste, traffic, acoustics and safety planning.
Images courtesy Hassell















