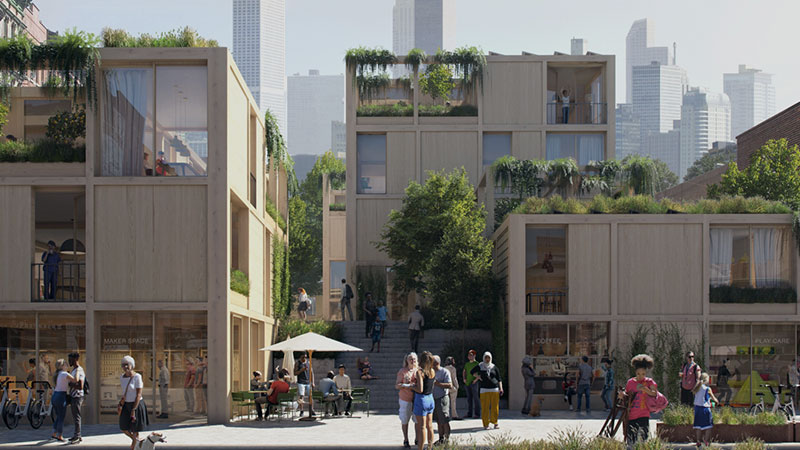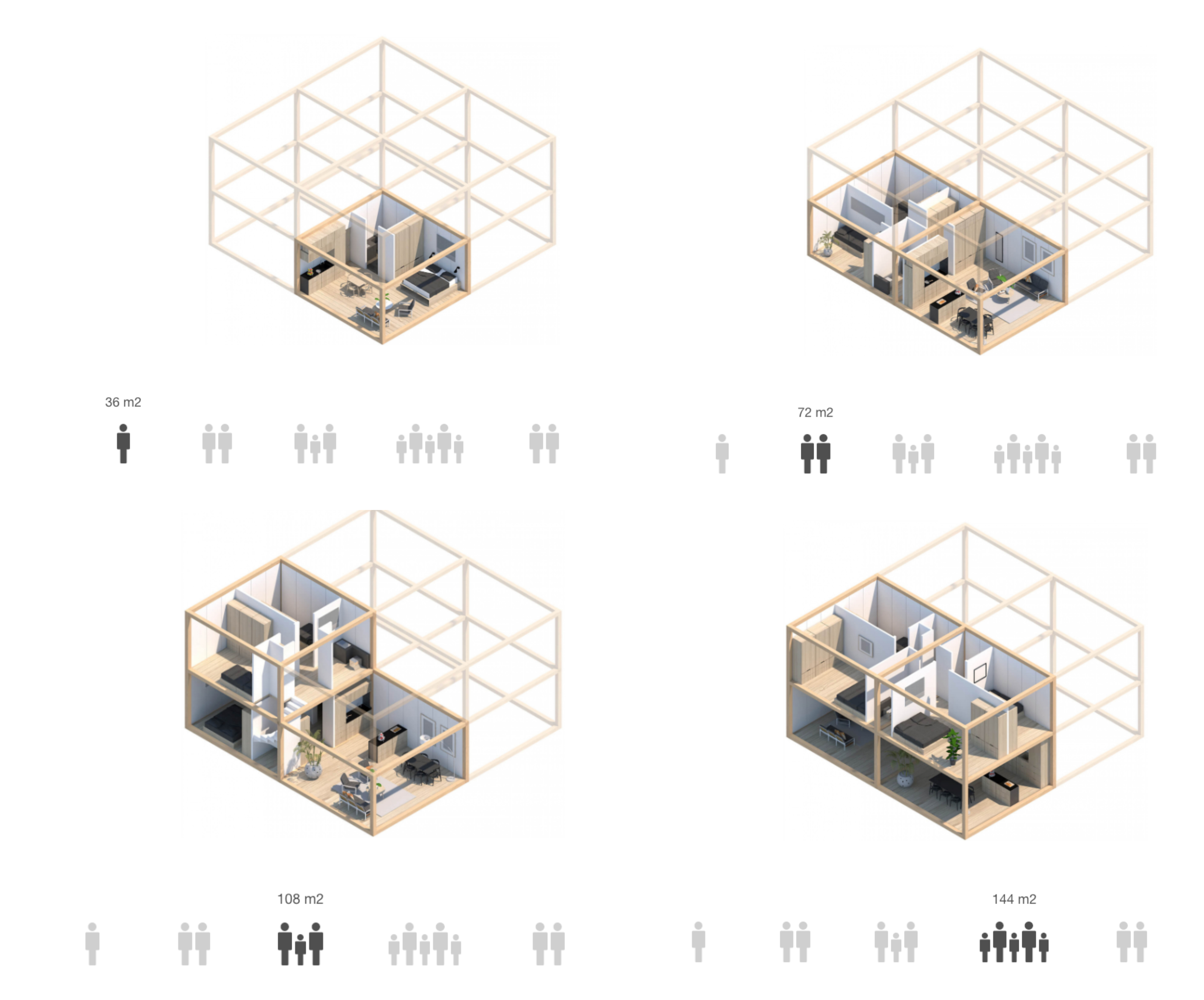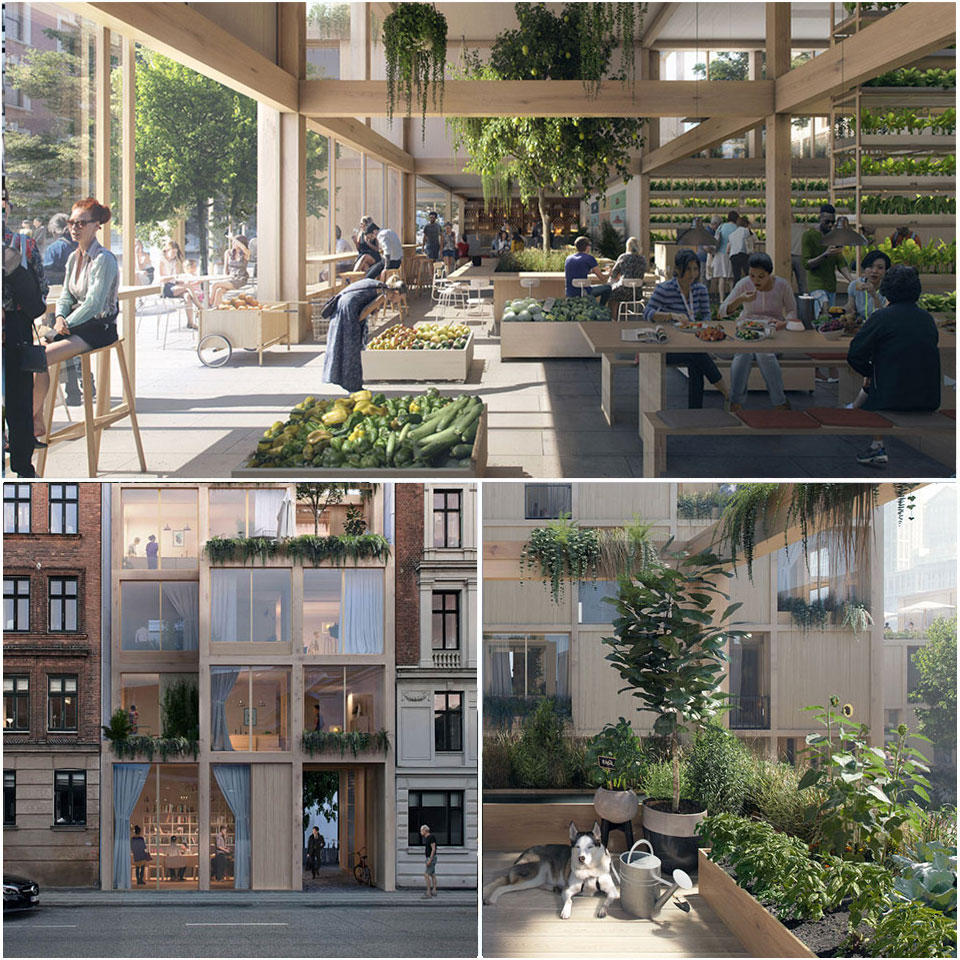Shared-Living: Ikea Plans the Urban Living Project
Ikea-backed Space10 has spent the past two years exploring the concept of shared living, and together with Effekt Architects, the cohort is launching the Urban Village Project.
Described as a “visionary model” for developing sustainable, affordable homes in major cities, the team say the goal is to encourage cheaper homes entering the market, while simultaneously making it easier to live sustainably and affordably through its approach to design, construction and finance through the scalable project.
The issue: Up to 1.5 million people move to a city every week, which means in roughly a decade, 1.6 billion people are anticipated to lack access to affordable and adequate housing.

The shared-living model also aims to answer another major and growing problem facing today’s society, loneliness.
Through design, the project envisions cross-generational shared living communities, and combines private living with shared spaces to encourage community involvement and greater sociability.
Related: Architect Presents Sustainable Floating Cities to UN

Construction
Designed as a modular building system, the project would be pre-fabricated, mass produced and flat packed to keep construction costs low.
“We seek to finance the construction through partners looking for long-term investments — like pension funds, future-oriented companies and municipalities — and combine it with more democratic setups inspired by community land trusts and co-operatives.
“This would allow for cheaper homes to enter the market and secure the interests of the community.”
Related: Co-Living Launches Two Properties in Sydney’s Inner West

Affordability
The concept explores new ways of home ownership through creating what it refers to as a form of housing co-operative.
“With significantly lower monthly rents and more disposable income, this unique legal setup would allow residents to buy ‘shares’ in the property—when they want to and when they can.
“This would get rid of expensive down payments upfront alongside interest rates which limit first time buyers from entering the housing market.
“Over time, the property would be owned by the community, and residents would be able to cash in on the profits.”
The project would include a monthly rate for residents on essentials such as rent, electricity, water, heating and shared facilities.

To realise affordable dwellings, the collective says it will bypass the interests of short-term investors to challenge existing models of development, as it describes them as “the two culprits behind rising housing prices in almost every major city”.
The team also plan that the homes would be built from sustainable wood, such as cross-laminated timber.
“It’s been found that wood homes help promote better mental health for those who live in them.”
Space10, Effekt Architects and Ikea say they've condensed their research and insights into a concrete concept and vision for the project and are seeking feedback before advancing to the project's next stage.















