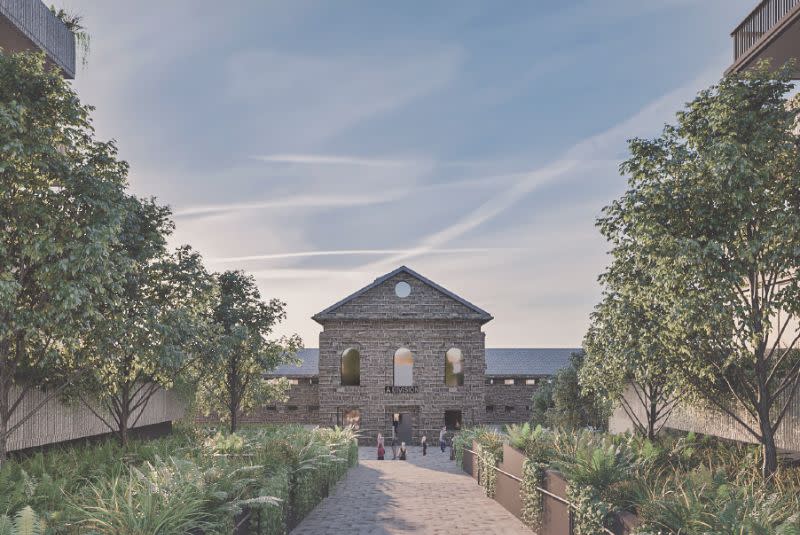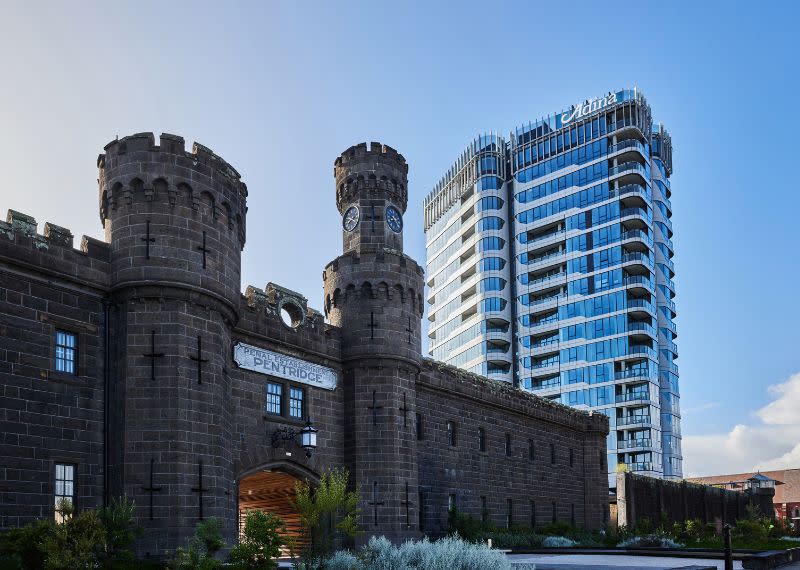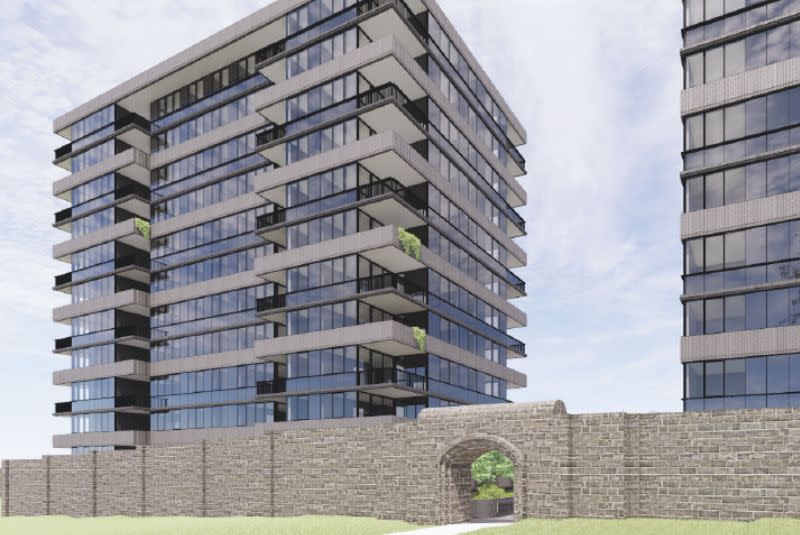Resources
Newsletter
Stay up to date and with the latest news, projects, deals and features.
Subscribe
Taiwanese-backed developer and investment platform Shayher Group has filed plans to build two residential towers within the grim, bluestone walls of Melbourne’s 170-year-old Pentridge Prison.
Plans before Heritage Victoria show a total of 245 apartments within two buildings—one of 11 storeys and the other of 12—sitting on land between the prison’s historic A Division cell block and the 6m-high walls running along Champ Street, at Coburg.
Three levels of basement parking for 260 cars and 345 bicycles will be accessed via Moonering Drive, which runs through part of the 6.7ha that was once the country’s most feared correctional facility.
Estimated construction costs are $70 million.
Melbourne-based CHT Architects designed the two buildings—one of 109 apartments and the other with 136—which will rise either side of the existing Champ Street gate. Landscaped courtyards are planned between the two buildings, as well as Division A.
The developer is also seeking a single opening in the original bluestone wall to the southwestern yard of A Division for pedestrian access.
Brisbane-based Shayher Group, part of the giant Taiwanese apartment developer Par Jar Group, acquired the derelict northern half of the prison in 2013.

And in the decade since, large parts of the prison have been carefully and painstakingly converted to a $1-billion entertainment and lifestyle precinct, 20 minutes north of Melbourne’s centre.
The 6km of 60cm-thick walls—which at various times in history have held the likes of bushranger Ned Kelly, armed robber Mark ‘Chopper’ Read, and the last man to hang in Australia, Ronald Joseph Ryan—now house a shopping mall, 15-screen cinema, a craft brewery, wine bar, restaurant, an apartment tower, townhouses and the 106-key Adina apartment hotel.
Two main documents dictate development and conservation at Pentridge Prison.
The Conservation Management Plan (CMP) was first drawn up in August, 1996—just after the prison closed—but amended in 2016 to take account of the Shayher Group-owned portion of the site. And the Pentridge Coburg Design Guidelines and Masterplan, of 2014.
Shayher’s two new residential buildings are identified as Buildings One and Two on the latter of the two documents, although the current plans before Heritage Victoria are amendments that, among other things, add two levels to each of the towers.
Melbourne-based heritage consultants Bryce Raworth Heritage said the Conservation Management Plan had set out policies for the development of Pentridge Prison.
Quoting from the CMP, Bryce Raworth wrote: “Although it is critical to minimise the impact that development of the Pentridge site will have upon the fabric of structures of primary significance, and upon the significance of the site as a whole, it is also important to recognise that a degree of development is necessary in order to make the place a vibrant living and working environment that is economically sustainable into the future”.

Bryce Raworth’s Heritage Impact Statement said multi-storey buildings were necessary to help create the facilities required for a body corporate big enough to carry the costs of sustaining the site.
“As the site will be owned and managed by a body corporate rather than by a public authority, there must be a sufficient population base to ensure that annual body corporate fees and other costs are not excessive, as this will undermine the viability of the development as a whole,” the consultants wrote.
“The approach is based on the need to balance positive economic outcomes in this precinct against the costs incurred in the conservation of significant buildings.”
Constructed between 1860 and 1865, A Division’s double-storey bluestone cell block was originally intended as a separate female prison. It served in that capacity for less than a year, before the women were transferred back to the Melbourne Gaol.
A south wing of 67 cells was added, using prison labour, in the 1890s. In later years A Division held short-term petty male criminals and car thieves.
Public comment on plans for the two residential towers closed this week.
Heritage Victoria now has 60 days to consider the impact the proposed development will have on the heritage listing. The council will consider all other aspects of the proposal.
