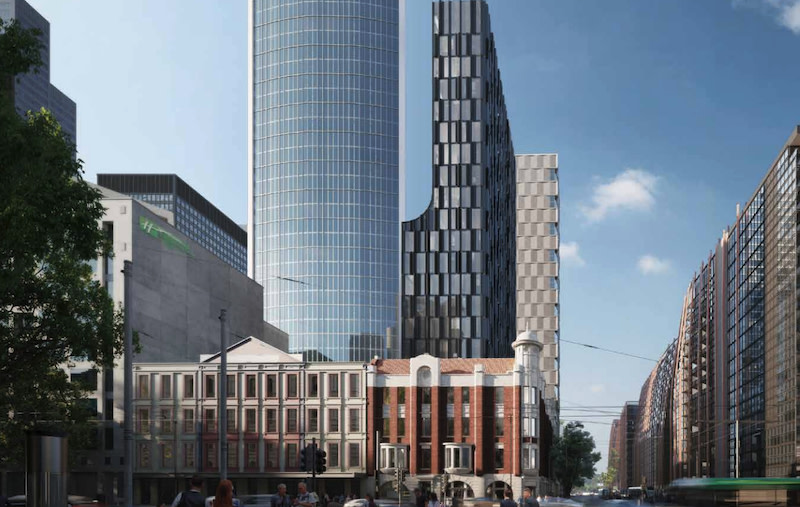
A downtown Melbourne hotel that once boasted the biggest bar in Victoria in what was the “thirstiest” part of town could well see a return to its glory days under new plans.
Melbourne Institute of Technology founder and rich lister Shesh Ghale wants to redevelop the Sir Charles Hotham Hotel into a “post-pandemic hotel” experience.
Ghale and his wife Jamuna Ghale-Gurong, through their company MIT Holdings Pty Ltd, filed plans in November 2022 to develop a mixed-use tower at 2-8 Spencer Street, redeveloping the hotel in the process.
Addresses of 566, 566-580 and 574-580 Flinders Street have also previously been used for the 883sq m site which is on the corner of Flinders and Spencer streets in the south-west corner of Melbourne’s CBD, opposite another historic landmark, The Grand Hotel.
It is also one block from offices for The Age and the Southern Cross railway station, formerly Spencer Street Station.
The site is across the Yarra from trhe Crown Casino complex and the Melbourne Exhibition and Convention Centre.
Title deeds show that the site was transferred to Ghale Investments Pty Ltd in 2017 for a consideration of $27.1 million from previous owner Peter David Russell of Jumberdine Pty Ltd.
The Sir Charles Hotham Hotel is currently used as a backpackers hostel with a convenience store on the ground floor.
William Pitt designed and built the four-storey hotel in 1912 but a three-storey building stood had on the site from 1854 and was named after the-then Governor of Victoria.
The Lord Clyde Hotel was built next door in 1867, named after Field Marshal Colin Campbell, first Baron Clyde (1792-1863).
With the south-west corner of the CBD noted as the “thirstiest” part of the city, the ground floor of the Sir Charles Hotham Hotel was converted into the state’s largest bar, according to the application documents filed with the City of Melbourne.
Both hotels were combined into one entity in 1970s.
In the 1980s and 1990s, the Hotham Hotel, as it was then known, housed homeless people. It became a backpacker hostel in 2002.

Council records show an expected development cost of $48 million for the entire project.
The Hassell Studios-designed project will have a maximum height of 21 storeys with the first four storeys comprising the heritage-listed hotel building.
According to the plans, levels five to 10 will be a podium atop the hotel building with levels 11 to 21 to be a tall slender tower.
There will be two basement levels with a space for a retail area, food and beverage premises or wine bar on the first basement level under the plans.
An external courtyard, two retail or hospitality spaces, the hotel lobby, hotel food and beverage premises and a laneway will be on the ground floor.
Six hotel rooms, a co-working hub, retail or hospitality space and another hotel food and beverage space will be on the first floor.
There will be 17 hotel rooms on the second floor, 15 rooms on the third floor and administrative offices, a staff room and a gym on the fourth floor.
Each floor from the fifth to the 10th floor in the podium will have 10 hotel rooms.
The 11th floor will have a retail and hospitality space and a bar space on a terrace.
There will be either five or six hotel rooms per floor from the 12th to the 20th floor with a hotel lounge and rooftop terrace on the 21st storey.
MIT Holdings previously redeveloped The Argus on the corner of La Trobe and Elizabeth streets, the former home of the namesake morning newspaper that folded in 1957.
Shesh Ghale is also seeking planning approval for a project near the Queen Victoria Markets at 386-412 William Street.
The outcome of that project will be determined by state planning minister Sonya Kilkenny.
City of Melbourne council officers told The Urban Developer that they opposed the plans due to the impact of the proposed demolition on a building listed as significant on the heritage register.