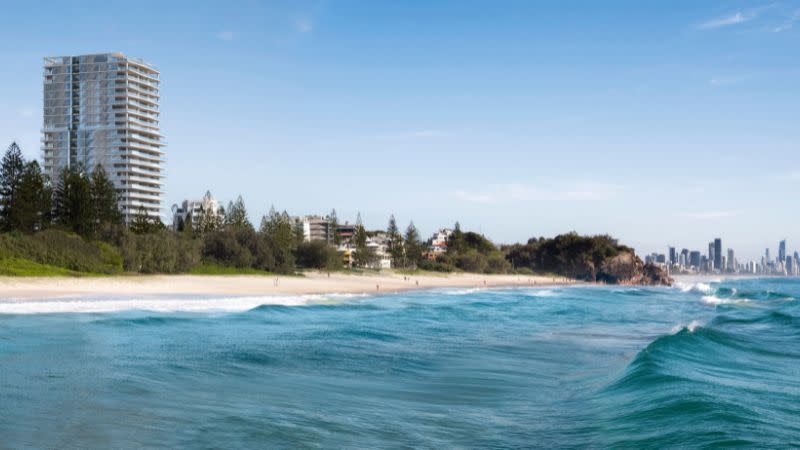
Ground has been broken on developer David Devine’s $540-million luxury residential tower along the Gold Coast’s North Burleigh beachfront.
Designed by Koichi Takada Architects, Burly Residences will rise 25 storeys and comprise 101 apartments.
The construction milestone follows the completion of the diaphragm wall—enabling full-scale excavation works to begin—around the perimeter of the 2024sqm site at 264–268 The Esplanade.
Devine’s DD Living has teamed with builder Gowdie Management Group, led by John Gowdie, to deliver the project.
“With the diaphragm wall now complete and excavation equipment fully operational onsite, this is a pivotal moment for Burly Residences as we enter the next phase of construction,” Devine said.
“We set out to deliver a new benchmark in refined beachfront apartment living, and it’s rewarding to see this vision taking shape.”

Devine said the development had already captured the interest of high-end property buyers across Australia, with its two-bedroom apartments priced from $2.4 million, while the premium “skyhomes” start from $7.3 million.
The tower’s units will range in size from 116 to 743 square metres.
Burly Residences will also feature two levels of communal amenities, including a wellness centre with a spa, infrared sauna, steam room, plunge pool, Peloton room, and gymnasium. As well, there will be an executive lounge with private meeting space, a 10-seat cinema, multiple magnesium pools, and an ocean-view entertaining terrace complete with a teppanyaki bar, barbecue facilities and sun lounges.
Gowdie deemed the project “one of the most architecturally significant and technically advanced buildings we’ve had the privilege of delivering”.
“Breaking ground is a visible sign of the development’s strong momentum as we progress through the excavation phase and beyond,” he said.