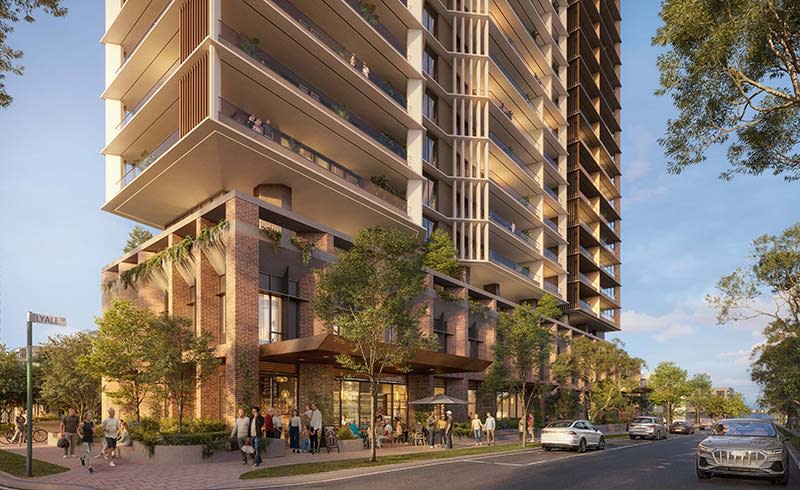
A Perth apartment development previously abandoned due to construction cost increases has been revived with a revised design and reduced scope.
Sirona Urban has submitted a development application to the City of South Perth for a $120-million mixed-use tower at 31 Labouchere Road, South Perth, reducing the project from its original 38 storeys to 23.
The previous development application for the site was listed for 28 Lyall Street. The Bates Smart-designed project was approved in late 2019.
The site is 2.5km by road from Perth’s CBD.
The proposal, which comprises 102 apartments, is a significant modification from the initial $165-million plan mothballed in 2022 when construction costs increased by 30 per cent in nine months.
Sirona Urban managing director Matthew McNeilly said three factors had influenced the project’s revival: increased apartment prices, improved architectural efficiency and more predictable construction costs.
“At the time we pulled the plug on 28 Lyall, I couldn’t have told you what it was going to cost to build it. Not even a builder could have done that,” McNeilly said. “Now I have a lot more faith in what it will cost to build.”
According to the Real Estate Institute of WA, South Perth apartment prices have also increased by 20 per cent since 2022, contributing to what McNeilly said was “an improvement in revenue outlook”.
Revised plans, by Architectus Australia, show 102 apartments across multiple configurations, ranging from one-bedroom units of 53sq m to three-bedroom apartments of 146 square metres.
Premium penthouse apartments would offer 169sq m of living space, while two-bedroom configurations would range from 101sq m to 126sq m, with some including additional study spaces.
The development application outlines provisions for retail spaces, medical suites and residential amenities, including a wellness centre, cinema, dining areas and gardens.

The project would incorporate 21 non-residential parking bays, 15 visitor bays, three accessible bays, 11 motorcycle spaces, and seven electric vehicle charging stations.
The development is aimed at over-55 downsizers seeking community living, with the design incorporating shared spaces and organised social activities.
Amenities planned include indoor-outdoor dining areas, games rooms, workshops, communal gardens and aged-care facilities.
The plans comply with Gold-Platinum Liveable Housing Design Guidelines, ensuring accessibility and futureproofing of the development, the architects said.
The site is within walking distance of the Swan River foreshore, Mends Street retail precinct, Perth Zoo, and Elizabeth Quay ferry terminal.
The application documentation indicates construction could begin in March 2026, with completion scheduled for July, 2026, subject to approval from the City of South Perth.
Sirona Urban acquired full control of the project after buying out previous partner SingHaiYi.
Thirteen-km east of the site Sirona Urban has a $200-million mixed-development on the boil at Cottesloe. Two towers of 15 and 17 storeys have been proposed for a 3200sq m site at 7-11 Station Street.
The Architectus-designed project includes a 128-key five-star hotel, 125 apartments, 1300sq m of commercial and retail space, and podium-level amenities such as a pool, cocktail lounge and gym.
McNeilly said the hotel component was “ambitious” but necessary for Perth’s market.
“We don’t have a boutique lifestyle hotel in Perth, and we think Cottesloe is the right place to try,” he said.