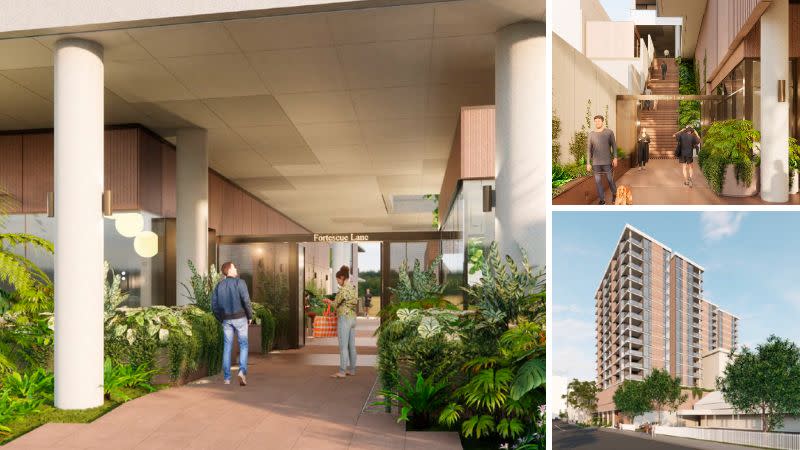Resources
Newsletter
Stay up to date and with the latest news, projects, deals and features.
Subscribe
Dual tower plans have been filed for a social and affordable housing development as part of a new mixed-use vision for a large site on the Brisbane CBD doorstep.
The proposal includes 252 apartments across two 15-storey towers on a 2691sq m holding fronting Fortescue and Little Edward streets at Spring Hill.
It has been lodged by a Sydney-based entity Fortescue Street Developments, linked to property figures Bruce Baudinet, Nicholas Kennedy and Justin Kucic.
According to the documents, on completion the project will be owned and managed by community housing provider Mission Australia—functioning as social and affordable housing for a minimum period of 20 years.
“The project fills a critical housing need within the local community,” a submitted planning report said.
“The proposal is of a high-quality, community conscious design…[and] has been carefully considered, resulting in an outcome that fits seamlessly into the emerging urban fabric of Spring Hill.”
Under the plans, the Fortescue Street tower will accommodate 115 social housing units while the tower fronting Little Edward Street will comprise 137 affordable housing units.
Each of the towers will include a mix of one, two and three-bedroom apartments.
As well, the proposal features about 90sq m of street-level commercial space to function as either a shop, office or food and drink outlet.
The Rothelowman-designed scheme also includes 344sq m of communal open space in the form of a laneway that “acts as a cross-block link between Fortescue Street and Little Edward Street to encourage pedestrian connectivity in an area that has had historical challenges with pedestrian movement and streetscape activation”.
It will consist of open, landscaped spaces and comprise other facilities, including a work-from-home (WFH) station and meeting room, bathrooms and access to the lobby and retail-office tenancy on Little Edward Street.

Parking for 115 cars and 315 bikes also are incorporated in the plans.
A design statement said the proposed development offered “the opportunity to create a high-quality, community-conscious design outcome within the social and affordable housing typology”.
“At the heart of the design is a focus on community and connection (both physical and social),” the statement said. “Thresholds are layered inviting residents deep into the site as part of their journey home.”
It also noted Spring Hill was one of Brisbane’s oldest suburbs with “an eclectic mix of varying architectures that have evolved over numerous periods of development from the very first European settlements of the region”.
“[As such] 25 Fortescue seeks to respond sympathetically to this rich context,” it said.
The planning report added that Spring Hill was undergoing a transition “where a number of older commercial and residential sites are being converted into large mixed-use developments”.
“The subject site seeks to capitalise on the high connectivity and integration with the emerging character of Spring Hill that borders the CBD,” the report said.