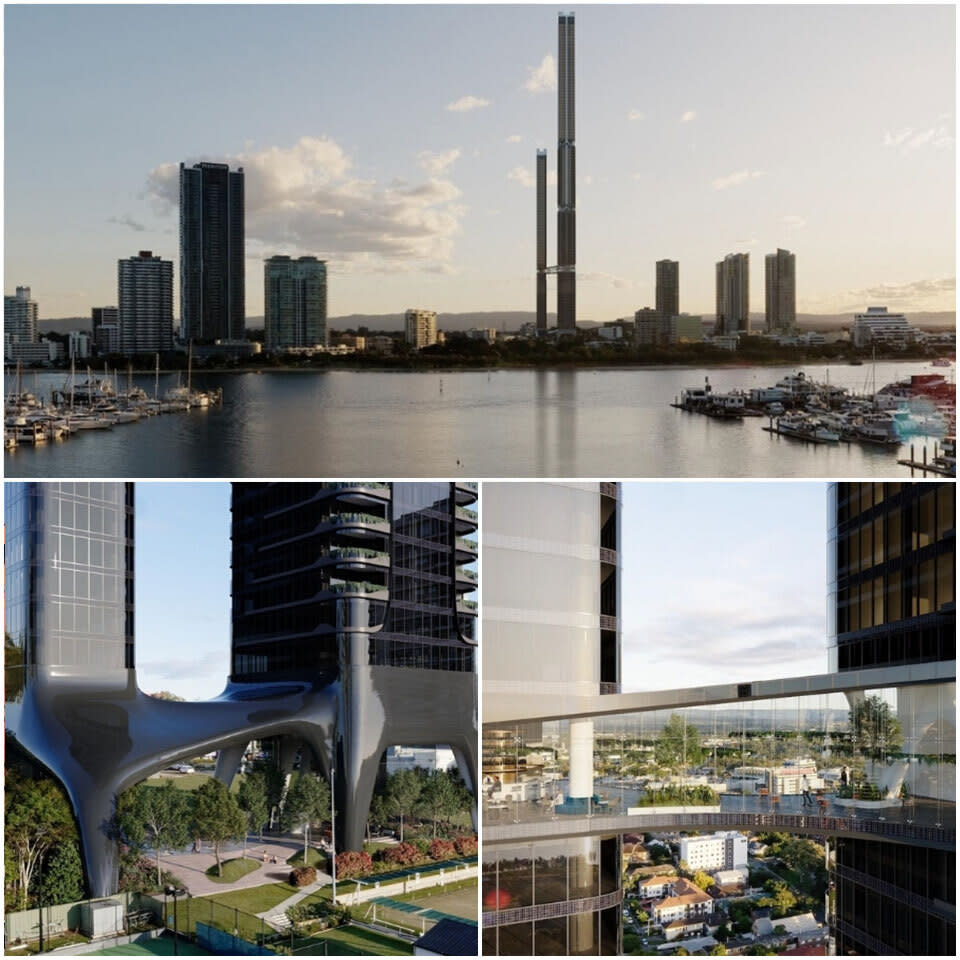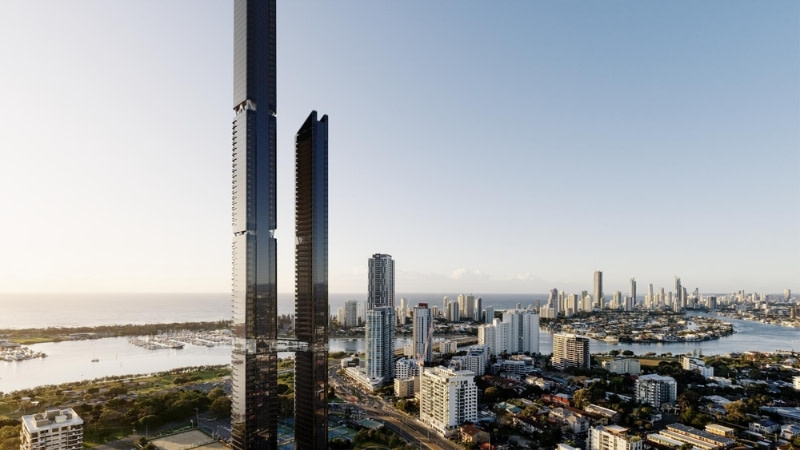Resources
Newsletter
Stay up to date and with the latest news, projects, deals and features.
Subscribe
While billions of dollars of projects are being shelved due to escalating construction costs and a crippling labour shortage, a Melbourne consortium with high hopes has filed plans for Australia’s tallest tower on the Gold Coast.
The ambitious proposal is for a landmark $400-million “vertical neighbourhood” at Southport comprising two slender supertowers—a 100-storey apartment building and a 60-storey office building.
It is earmarked for a vacant 1245sq m site at 1 and 6 Park Lane, next to the Southport bowls and tennis clubs, and would deliver 193 apartments to be home to 580 people and 12,693sq m of office space to accommodate 500 workers.
If approved, the project with a total gross floor area of 58,000sq m is expected to create 1000 jobs during construction.
The largest of the two towers is planned to reach a height of 393.5m, which is well above Australia’s three tallest towers—the nearby Q1 (322.5m) in Surfers Paradise and Melbourne’s Australia 108 (318.7m) and Eureka Tower (297.3m).
It has been designed by BKK Architects to provide “a point of difference on Southport's skyline that will create a dynamic architectural marker”.
Tapering skyward, its vertical built form is broken by clearly identifiable communal amenities levels—including a “pocket park” on level 40—and topped by two two-storey penthouses and a three-storey penthouse.
The two towers would be connected by a three-storey base canopy with a sculptural design inspired by Moreton Bay fig tree roots and a skybridge at level 22 featuring landscaped areas as well as a restaurant, function space and bar.
They also would share a 12-level basement with 421 car and 218 bicycle parking spaces.
The second tower (233m) is “intended to be somewhat simpler and paired back compared to its larger sibling but complementary in nature”.
Both buildings have been designed with glass facades incorporating building- integrated photovoltaic panels to provide a source of onsite power generation.
According to a statement, the consortium overseeing the proposal includes Melbourne-based property group Baracon, funds manager Payton Group, BKK Architects, town planners Urbis and engineering consultancy Van der Meer.
The site, within the Southport Priority Development Area, is held by Constatine Simonidos and One Park Lane, a company headed by Melbourne developer Anthony John Goss.

It adjoins a parcel that several years ago was earmarked by Chinese-backed ASF for its so-called “gold tower” development reaching 66 storeys.
“The [1 Park Lane] proposal represents a transformative, landmark development within the CBD of the Gold Coast,” a submitted town planning report said. “Moreover, the development mixes live, work and play ... [and] incorporates extensive embellishment of the public realm.”
Project architect Simon Knott said 1 Park Lane had the potential to be a major catalyst for a new wave of developments in Southport.
“This is an exciting project that will capture the imagination of the occupants, the wider community and the industry more broadly,” he said. “We are delighted to have the opportunity to be involved.
“Southport has been primed for a development like this for some time. It has everything going for it, but with so many dormant sites in the CBD it has been a sleeping giant for too long.

“Not only are we designing a new Gold Coast benchmark, but we are also creating a new public domain that is very much needed in the area.
“This development will activate a site that has been underutilised for years … [and] be a significant driver of economic activity in its own right.”
The lodgement of the supertower plans with the Gold Coast City Council comes as the development sector is combating construction costs that have soared by up to 40 per cent, forcing an increasing number of projects to be stalled or mothballed because they have become financially unfeasible.
The Gold Coast’s high-rise apartment boom has rapidly come off the boil in recent times with sky-high construction costs and crippling labour shortages putting the pressure on several off-the-plan developments.
Prolific Melbourne-based high-rise developer Central Equity abandoned its plans to build a $500-million luxury apartment tower on the beachfront at Surfers Paradise, blaming the “turmoil” within the building industry for its decision to shelve its 56-storey Pacific One tower development.