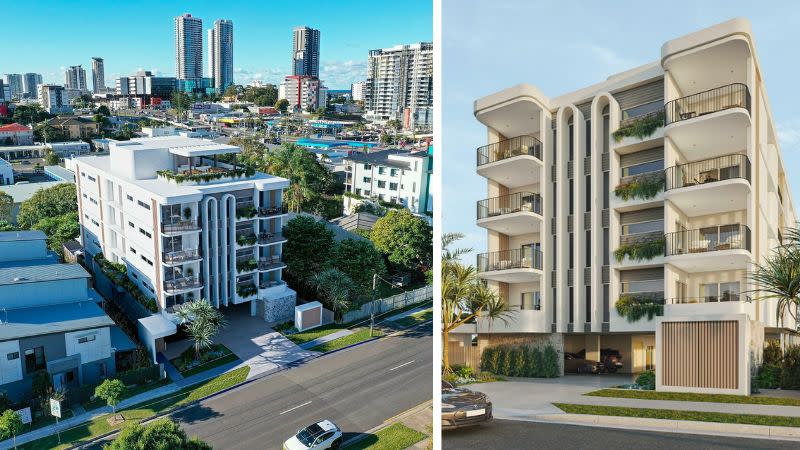
Midrise apartment plans targeting lower-income households have been pitched for the Gold Coast to help address the city’s “unprecedented housing supply shortage”.
The five-storey infill proposal would comprise 20 one and two-bedroom apartments at Southport.
It has been lodged by QAH Consulting for a 1012sq m site at 29 Minnie Street, which was acquired in March for $1.6 million.
Under the scheme designed by Paul Ziukelis Architects, the proposed development would feature a podium and tower structure capped by a rooftop communal space.
“A ‘modern coastal’ aesthetic is incorporated into the built form, reflected in softscape and hardscape elements throughout, and consistent with the architectural form of Southport and the Gold Coast generally,” a planning report said.
At-grade carparking would provide 23 resident and four visitor spaces.
Overall, the proposed development features a mix of eight one-bedroom and 12 two-bedroom apartments from 57 to 80 square metres.
“The proposed development will address an unprecedented housing supply shortage within the Gold Coast generally, but critically within Southport and surrounds, by providing a housing type and unit mix appropriate for smaller households,” a planning report said.

“With the median rent for a one-bedroom unit or flat at $530 per week within the Gold Coast local government area compared to $450 per week across Queensland, and $700 per week for a 2-bedroom unit or flat compared to $560 per week across Queensland, high rental costs are contributing to an acute shortage of housing throughout the Gold Coast, particularly for lower income households.”
Accommodating a mix of eight one-bedroom and 12 two-bedroom apartments, the scheme features four residential levels each with five units.
“The proposed density contributes to the supply of one and two-bedroom apartments to address unmet need within the Gold Coast LGA for more affordable housing types,” the documents said.
The planned rooftop communal space—with view lines to the Southport CBD and beyond—spans 150sq m and incorporates a games room, landscaped outdoor seating spaces, garden and barbecue areas.
If approved, the midrise proposal would replace a single detached residence on the site.
“The proposed development, consistent with other new development on the northern side of Minnie Street, forms part of a height, use and intensity transitionary area between the Southport PDA to the north and low-density residential land uses to the south,” the application said.