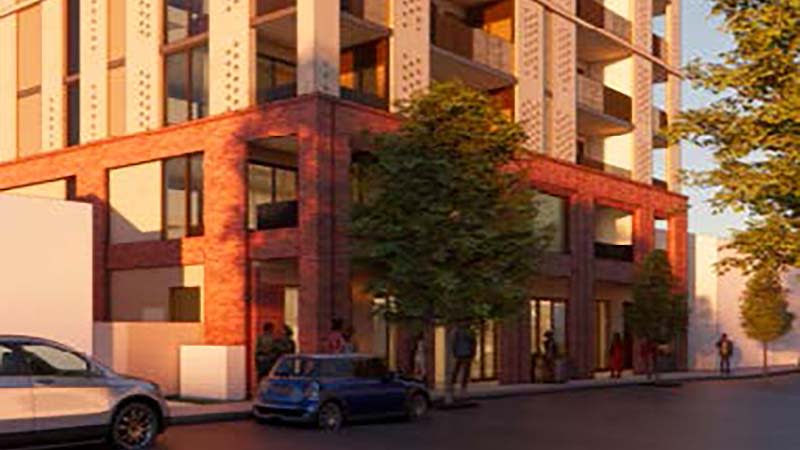Resources
Newsletter
Stay up to date and with the latest news, projects, deals and features.
Subscribe
St Bartholomew’s House has filed plans for a $30-million social housing development in East Perth’s Claisebrook neighbourhood.
The not-for-profit organisation, which has operated since 1963 and manages 146 community housing properties across Perth, is proposing an eight-storey mixed-use development at 111-113 Kensington Street, 1.5km east of the Perth CBD.
The Western Australian Planning Commission approved the amalgamation of the subject lots in February. The project is under consideration by the Metro Inner Development Assessment Panel.
The site’s single and two-storey buildings, used for a range of services and accommodation for St Bart’s, would be demolished under the scheme.
The proposal comprises 56 single-bedroom units designed for people eligible for affordable housing, including those with a history of homelessness.
Ground level plans include a retail tenancy of 93sq m, a management office of 21sq m, four carparking bays, a bicycle store and a bin store.
Levels one through seven would each contain eight single-bedroom units, with every unit featuring a balcony and storage room.
The roof would house plant equipment, lift overrun and photovoltaic panels.
St Bart’s has assembled a project team including Adras as project director, Ochre Project Services as project manager, Hodge Collard Preston as architect and Plan E for landscape architecture.
The development incorporates sustainability initiatives such as passive design features, solar system, and energy efficiency measures that achieve a 7.5-star average NatHERS performance—13 per cent better than NCC 2022 requirements.
Water-sensitive design, heat island mitigation and electric vehicle transition provisions are also planned.

The site is zoned as Urban and is near public transport, including Claisebrook station and the CAT bus system.
St Bart’s manages 75 properties for people with mental health conditions through the WA Mental Health Commission-funded Independent Living Program.
This development would expand its capacity to provide stable housing for vulnerable Western Australians, planning documents said.
Construction timelines have not been specified, though demolition of structures is a condition of the amalgamation approval.
The St Bart’s project is part of broader efforts to increase housing density and community amenities in East Perth.
These include a draft masterplan for proposed high-density development near the Langley Park precinct and a trio of towers including build-to-rent apartments, a hotel and student accommodation as part of a collaboration between the WA Government, East Perth Redevelopment Authority, Public Transport Authority and City of Perth.