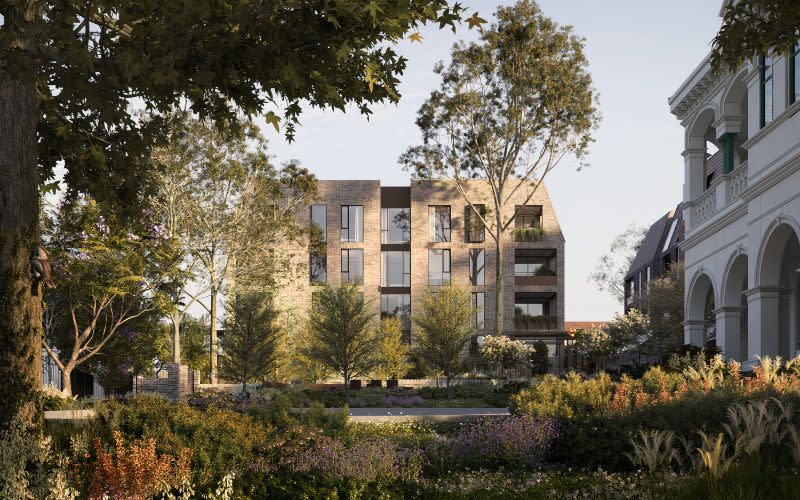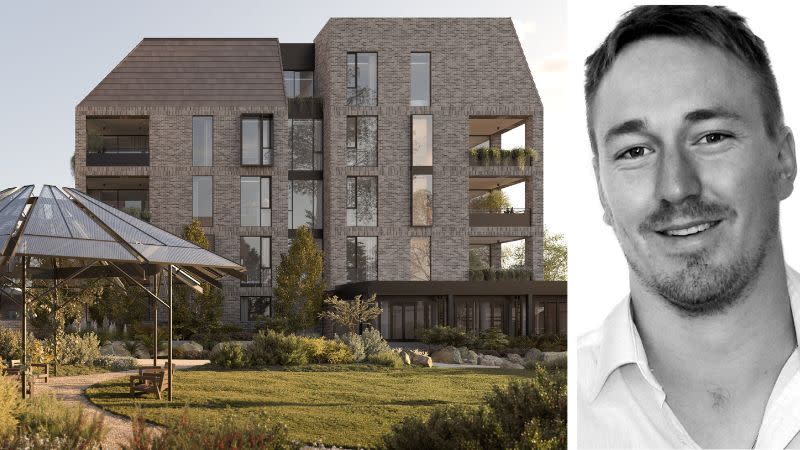Resources
Newsletter
Stay up to date and with the latest news, projects, deals and features.
Subscribe
Front and centre in the design of aged-care and retirement living provider VMCH’s latest project ... is a bar.
Or what VMCH is calling, a speakeasy bar.
Presumably, the not-for-profit provider—which has nine staffed retirement villages in and around Melbourne—is not adhering to the strict dictionary definition of a speakeasy for the project in Melbourne’s Studley Park.
Also called blind pig or gin joint, a speakeasy was a place where alcoholic beverages were sold illegally, especially in the US in the 1920s during Prohibition.
Perhaps not exactly the image architects Woods Bagot were going for when asked by VMCH to design St Clare, its 104-apartment village for over-55s on a 1.4ha site on Studley Park Road in Melbourne’s north-east. It’s due to break ground next month and finish in 2026.
But they do admit to looking for a slightly different vibe.
“This is the Led Zeppelin generation we’re designing for,” Woods Bagot associate principal Blair Parkinson said.
“The future residents of St Clare were influenced by Pink Floyd, David Bowie and Elton John.
“They are the quintessentially cool generation, so the speakeasy bar is such a relevant addition to the site, something I haven’t seen in any other retirement living design and one that we hope to see more of.”

VMCH executive general manager of retirement living Liz Hickey, whose team gave Woods Bagot the brief, clearly agrees.
“Everything from the precinct’s design through to the way we take it to market, and the facilities and services we’ll deliver to residents, will push the envelope for retirement living in Australia,” she said.
The $250-million development will incorporate two existing heritage-listed mansion into the facility which will include shared and private dining rooms, a wood-panelled library, pool, gymnasium, greenhouse, community gardens, a café, massage suites, arts and craft studio, village green, chapel and cinema.
“Research tells us people are now not retiring in the traditional sense,” Hickey said.
“They are entering an exciting new phase in life where they have more time to focus on themselves; they’re more active, more engaged and even more indulgent than generations before them.”
Parkinson said designing St Clare—where the entry level for a two-bedroom apartment is $1.3 million—gave his team the scope to rethink retirement living architecture.
“Our vision from the start was to create a community village that was immersed in the beauty of nature,” he said.

“Interweaving the beauty of the existing landscape, the prominence of the heritage buildings and proposing new contemporary residential buildings sympathetic to the surrounding Kew vernacular.”
But his favourite element remains the bar in the basement under the main dining area.
The lighting is low. The ceiling is black and shiny, reflecting the heavy dark drapes. The walls are battleship grey, and the booze is set on wood-grained shelves and panelling. There’s a full-sized pool table in the corner.
“The design of this space is radically different from the other amenities in the precinct,” Parkinson said.
“The journey down to the speakeasy is a transition from day into the dusk, with the finishes conceptualised around the Australian bush at night.”
According to some accounts, the word speakeasy comes from “speak-softly shops,” illegal drinking establishments in England and Ireland in the 19th century. The name referred to the need for secrecy. Customers were asked to speak quietly while inside to avoid detection.
“You can go down there and feel like you’re immersing yourself in the 1970s while sharing a drink with your friends and reflecting on a life well lived that still has plenty more to come,” the architect said.
Just do it quietly, please.