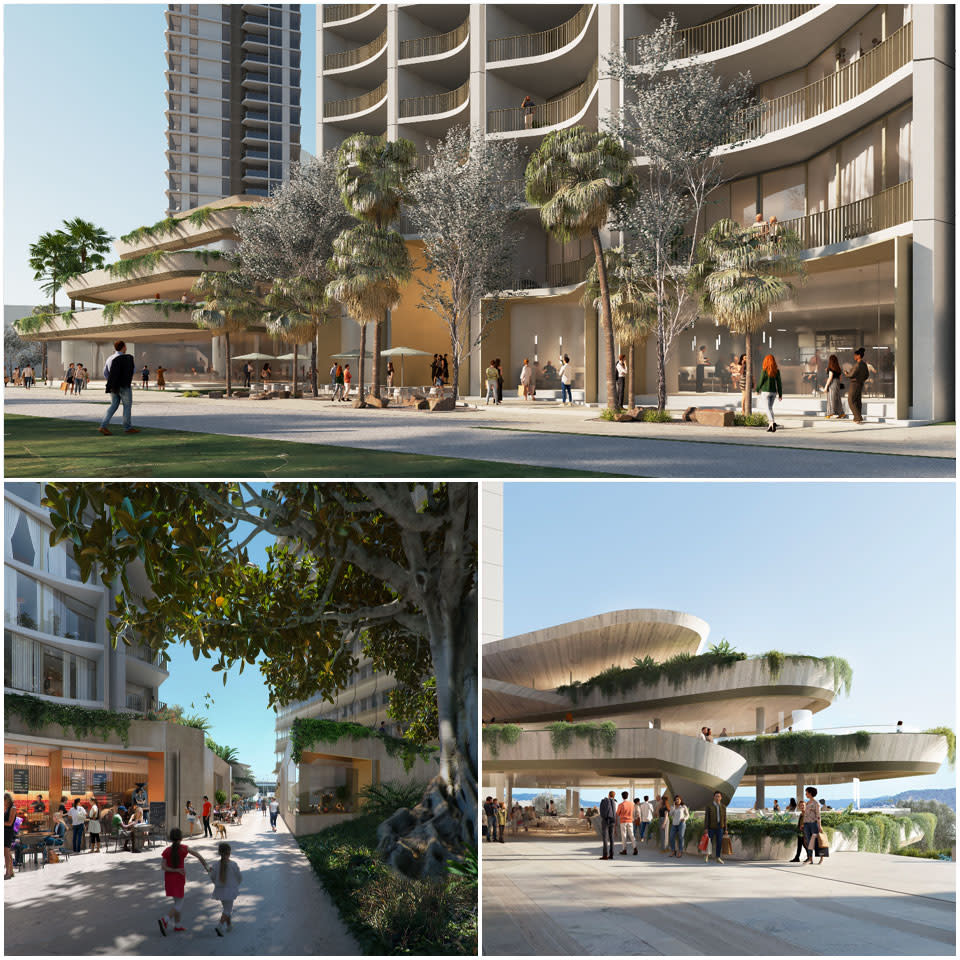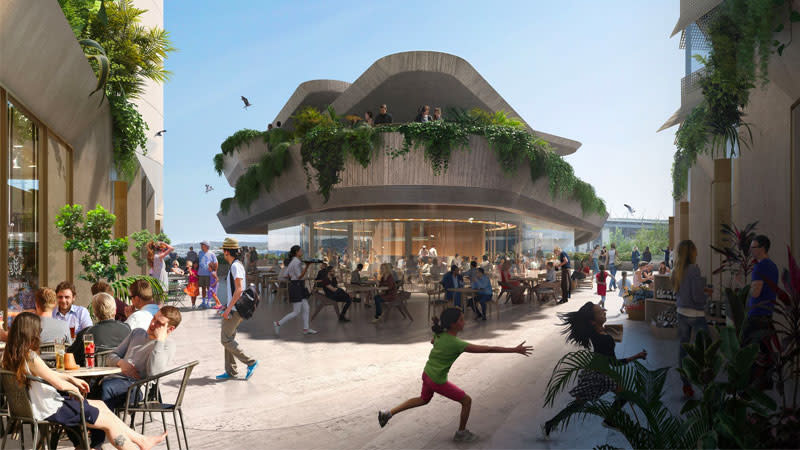St Hilliers Unveils Dual Tower Gosford Project

St Hilliers, the developer whose construction arm survived a dramatic 2012 fall into administration, is pressing ahead with plans for the final stage of its mixed-use development at Gosford on the NSW Central Coast.
The multi-stage masterplanned precinct, known as Central Coast Quarter, is being built by Sydney-based St Hilliers on the site of the former Gosford Public school, which was demolished in 2014, fronting Brisbane Water.
The 1.1ha site at 26-30 Mann Street was purchased in 2017 for $9.5 million.
The project’s $115-million first stage, known as The Waterfront—comprising 136 apartments, was approved in April 2022 and is due for completion in early 2024.
The developer has already completed a $50-million commercial building on the site in 2019, at 32 Mann Street, anchored by the NSW Department of Finance, Services and Innovation.
St Hilliers has now announced DKO and Furtado Sullivan will be the design team overseeing the project’s final stage after its concept was selected above two other competing firms in a design competition.
The winning concept is for two towers set alongside a central public pavilion that will activate the area with retail and hospitality venues.
St Hilliers development director Justyn Ng told The Urban Developer the winning team’s vision to create a “permeable precinct” considered the site’s prime location and history by using the large Port Jackson fig tree as a marker to welcome locals and visitors.

“This is the first time a design competition has run under the State Environmental Planning Policy for the Gosford City Centre,” Ng said.
“There was a huge focus on integration among the submissions, the winning design went to great lengths to incorporate the recently transformed League Club Field and food and beverage outlets seamlessly.”
Plans have now been unveiled for a southern tower comprising 100 apartments with views of the valley, parkland, and waterway, featuring unique “scallop” designed balconies and an 18-storey eastern tower providing office space.
The buildings will share a retail podium with curated retail and commercial spaces connecting the laneways from Mann Street to Baker Street.
The cascading three-level podium will be known as The Pavilion, providing 1800sq m of retail offerings and able to host an array of outdoor dining and function spaces.
Ng said the developer was now readying its development application, which is expected to be lodged by the end of 2022. The entire precinct slated for completion by late 2025.
“While the industry as a whole has been challenged by escalation, St Hilliers’ construction team have commenced construction on the first stage as planned and are progressing well,” Ng said.
“We’re confident that St Hilliers will continue performing strongly throughout the remainder of the build.

“Currently, the team is focussed on achieving development approval—which we aim to have in the coming months.
“Considering the amazing reception of the initial apartment release, we’re confident that the excellent design of the future stages will be well received when taken to market in 2023.”
It is another major win for St Hilliers, headed up by executive chairman Tim Casey, after its construction arm was forced into administration in May 2012 after the collapse of a joint venture to develop a $350-million prison in Ararat.
The group was plunged into the red after equity investors, their bankers and the Victorian state government failed to reach an agreement for an additional $150 million in funding.
About 200 full-time employees lost their jobs during the administration period and unsecured creditors a lot of money.
However, the company’s creditors agreed to a deed of company arrangement (DoCA) that allowed it to continue trading. The group is now back on its feet, it employs more than 120 people and has a national portfolio of projects.
St Hilliers has more than three decades of experience in major developments, including 155 Clarence Street in Sydney, the Thornton Precinct in Penrith and Atelier at Kingston Foreshore in Canberra.














