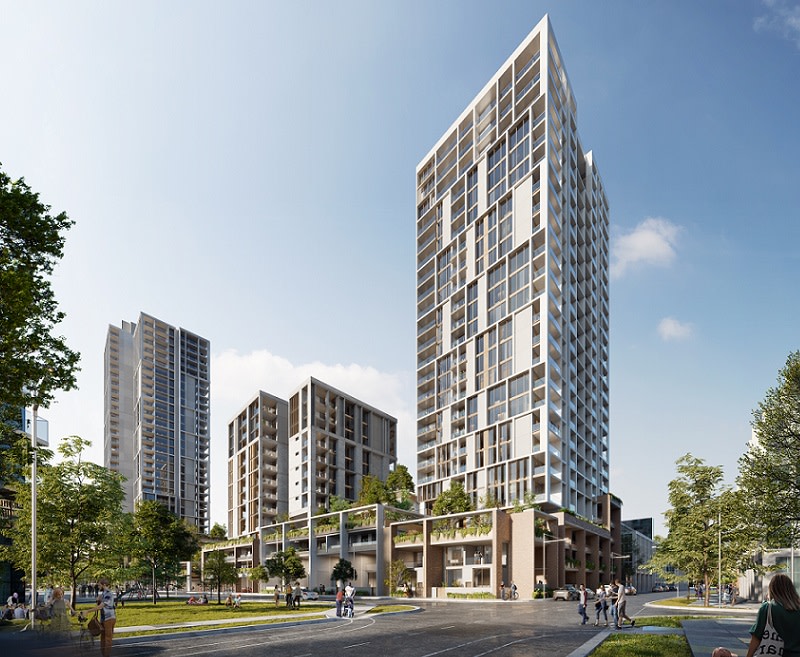St Hilliers, First Point Property File $450m Penrith Plans

St Hilliers and First Point Property have filed plans for the final stages of a $450-million transit-orientated precinct in north Penrith.
The plans designed by Crone Architects show 553 apartments and a 6000sq m retail and commercial development to be built over two stages in Thornton, next to Penrith Railway Station in Sydney’s west.
It forms part of the 40ha masterplanned community by Landcom, a 10-year project to transform a disused Department of Defence site.
St Hilliers and First Point Property have already completed 540 apartments and a hotel in the community during the past six years.
The final two stages would be built on a 1.1ha site and include an urban plaza with a 1600sq m supermarket, child care centre, medical facility, cafes and alfresco dining.
There are also four residential towers of nine to 27 storeys, through-site links to the train station and a public domain featuring a “connection to country” lead design and landscaping.

St Hilliers development director Justyn Ng said the proposal stove for excellence and drew upon best practice in design, innovation and technology.
“Currently there is no retail and commercial node within the Thornton side of the train station,” Ng said.
“Thornton residents need to travel significant distances by foot or car to access their nearest supermarket in order to fulfill their daily needs.”
First Point co managing director Deborah Landes said this was their grand finale for Thornton.
“The apartment living responds to changes in buyer expectations as we have the ability to draw upon what has worked best in the previous stages of Thornton Central,” Landes said.
“We have included new features that suit multi-generational living, rooftop spaces and premium finishes.”
The final development sites within the Thornton community were sold by Landcom in December 2021 to Urban Property Group.
The three lots totalling 8280sq m will see around 240 dwellings built alongside retail and commercial spaces.













