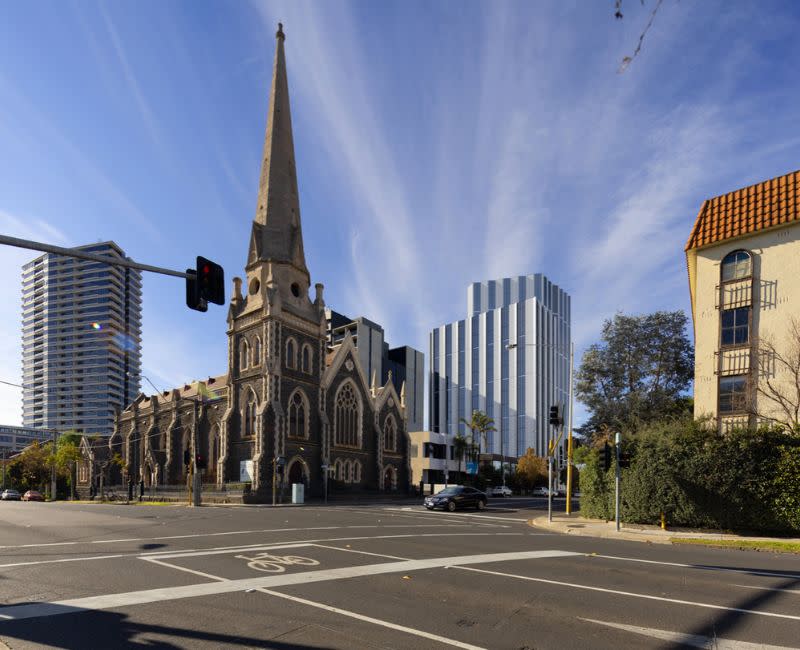Council Approves St Kilda Tower if Two Storeys Axed

Port Phillip City Council has approved a residential mixed-use tower in Melbourne’s bayside but only if the developer scraps two levels from the 17-storey proposal.
Caufield-based Auyin Property Development’s plans call for a 14-to-17-storey building with 94 apartments and food, drink and retail above three levels of basement parking for about 80 vehicles.
The developers first lodged documents for the 1050sq m site at 14 Alma Road, St Kilda, in February, 2021. There were 45 objections to the $30-million development.
Another 12 objections were received to amended plans that were filed in December last year, mostly regarding excessive building height and scale and loss of views to a nearby church.
The council’s design and development overlay for the site allows for a discretionary maximum height of 13 storeys, or about 46m, with the possibility of a further two levels, with a height up to 53 metres.
But in a report to the council in March this year, principal planner Phillip Beard recommended the southern part of the building be cut by two storeys.
“Due to the site being located at the topographical high point of the St Kilda Hill precinct it is considered that the proposed height would not be acceptable,” Beard told the council.
The proposal seeks 37 one-bedroom and 57 two-bedroom apartments plus a ground-floor food and drink outlet of about 200sq m and retail space of 60 square metres.
The original plans also proposed some specialist disability accommodation (SDA) but that idea has since been scrapped.

A two-storey, 1960s residential brick building with 22 apartments would be demolished to make way for the development.
Beard said the council’s planning controls sought to encourage development that met the community’s retail, entertainment, office, and commercial service needs.
“The proposed ground level, while only relatively small in relation to its commercial floor space, would achieve this,” Beard wrote.
“These clauses also acknowledge that the population of Port Phillip will increase and, as such, development would need to accommodate increased housing demand.
“New development needs to respect local character,” he said. “With the exception of height, this is considered to be achieved. The proposal would facilitate a substantial increase in dwelling numbers—even with the recommended level deletions—and would clearly activate this area in a much-needed way.”















