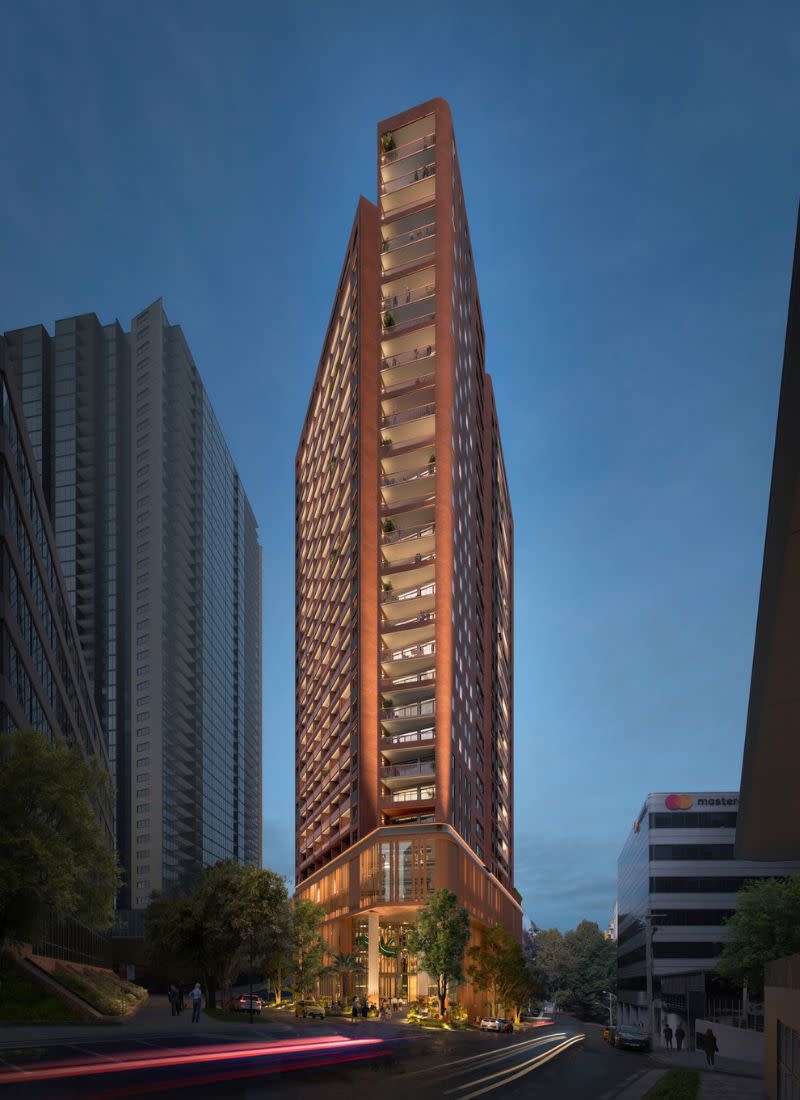St Leonards 271-Unit Build-to-Rent Project Launched

Twynam Group is bringing build-to-rent to Sydney’s North Shore with its latest project with Cox Architecture.
The group has lodged plans for Nicholson Place in the suburb of St Leonard with North Sydney Council last week.
If approved, it will provide 271 apartments across 30 storeys and 6000sq m of podium commercial and retail space.
Twynam Group is predominantly an agricultural land holdings business, and the project marks its first foray into build-to-rent, according to Cox director Felipe Miranda.
“The owners of the company bought this site about 15 years ago, and held on to it for a really long time,” Miranda said.
“Their business is an agricultural business but they are very into ESG [Environmental, Social and Governance] so everything they do has sustainable goals, and they came to us with this proposition.”
Cox Architecture has worked on build-to-rent projects in Sydney and Melbourne, such as Home’s Precinct 75, and could draw from a solid background in delivering build-to-rent.
“The most important lessons that we’ve learnt from other work in that space is its very much demographic and market research-led.
“There’s not a perfect potion, you have to analyse the market you’re putting the project in, you need to be hyper local, and you have to respond to the market.
“It makes sense because the margins are really tight so you want to make sure the amenities really target the future renters—if you get it wrong you will get higher vacancies.
“That is why we ask the client to invest in psychological profiling of the future renters and visitors, and even the local people that will be using this new building.”

From this market-research exercise, the architects identified young professional couples and downsizers as the target audience of the St Leonards project.
“These people like high levels of amenity and the wanted spaces they could control and have privacy in,” Miranda said.
The architects incorporated co-working and study spaces and booths, as well as a ground-floor public plaza and public community rooms accessible from Christie Street.
“We worked with the client to make a genuine effort to create a public space enjoyed by all because there’s a real need to provide those pocket plazas in places like St Leonards because it’s so urbanised,” Miranda said.
“We also included in the design three-storey green pockets, which will allow communities to congregate in the middle of the building, which creates cross ventilation, so we’re not relying on energy to ventilate corridors and allows more daylight access for people to enjoy as well.
“Even with materiality and facade, we didn’t want a high carbon footprint so we have incorporated terracotta cladding, as it has a much lower impact as part of the facade articulation. It has a beautiful aesthetic and an ESG focus.”
But the biggest takeaway from the project so far has been that every project and demographic is different and should be treated as such, Miranda said.
“That’s the biggest thing about BtR; the people that do it properly are those that invest in market research.
“The biggest mistake you can make is having designer prejudice, you need to be open minded and leave your prejudice at the door.”














