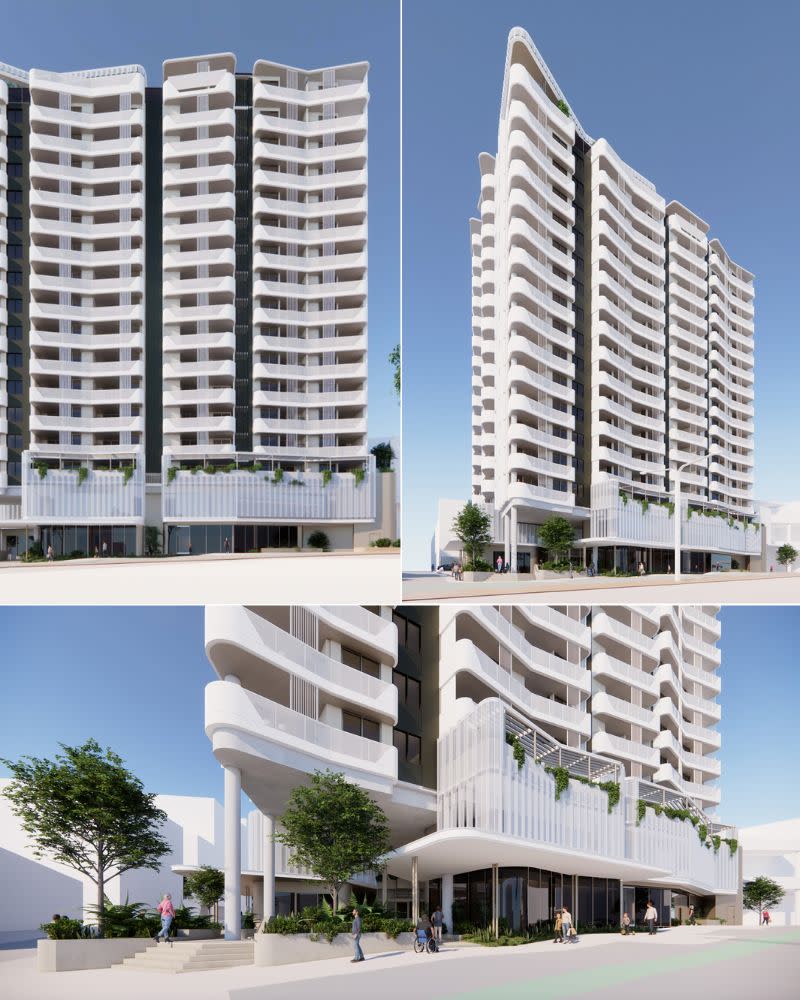Resources
Newsletter
Stay up to date and with the latest news, projects, deals and features.
Subscribe
Plans for a 17-storey tower with funding from the Queensland Government’s Housing Investment Fund (HIF) have been filed for a Southport site.
Brisbane Housing Company is proposing a Cox Architecture-designed tower for a 2554sq m site at 98 Nerang Street within the suburb’s priority development area.
The plans comprise 158 social and affordable apartments with a proposed ratio of 40 per cent social to 60 per cent affordable, in a mix of studio, one and two-bedroom apartments.
The tower would comprise 15 storeys of residential above two storeys of podium car parking with communal space on the podium on level 2 and the rooftop.
BHC has been active in the south-east Queensland market for more than 20 years, with operational experience, and tenancy and asset management across almost 2000 homes in its current portfolio. It has a pipeline of 1500 homes.

According to the town planning report, the tower captures the value of its prominent corner position and coastal location, which would “contribute to the shortfall in affordable housing on the Gold Coast”.
“[The apartments] are designed to a Gold and Platinum standard as defined by the Social Housing Design Guidelines to ensure a high level of accessibility to persons with disability,” the report said.
“The architecture of the project draws inspiration from the history of early coastal modernism and the relaxed nature and lifestyle of the Gold Coast to create light, bright and breezy spaces that connect residents to the coastal context.”
The project has been designed to foster a living community with passive sustainability at the core of the design, with cross ventilation to every apartment via a central open-air void space furnished with integrated planting and communal seating areas to foster social connection.
Brisbane Housing Company’s social and affordable housing development at Chermside was one of the first to be announced under the Queensland Government’s $2-billion Housing Investment Fund.
The funding is aimed at delivering 13,500 social and affordable homes by 2027.