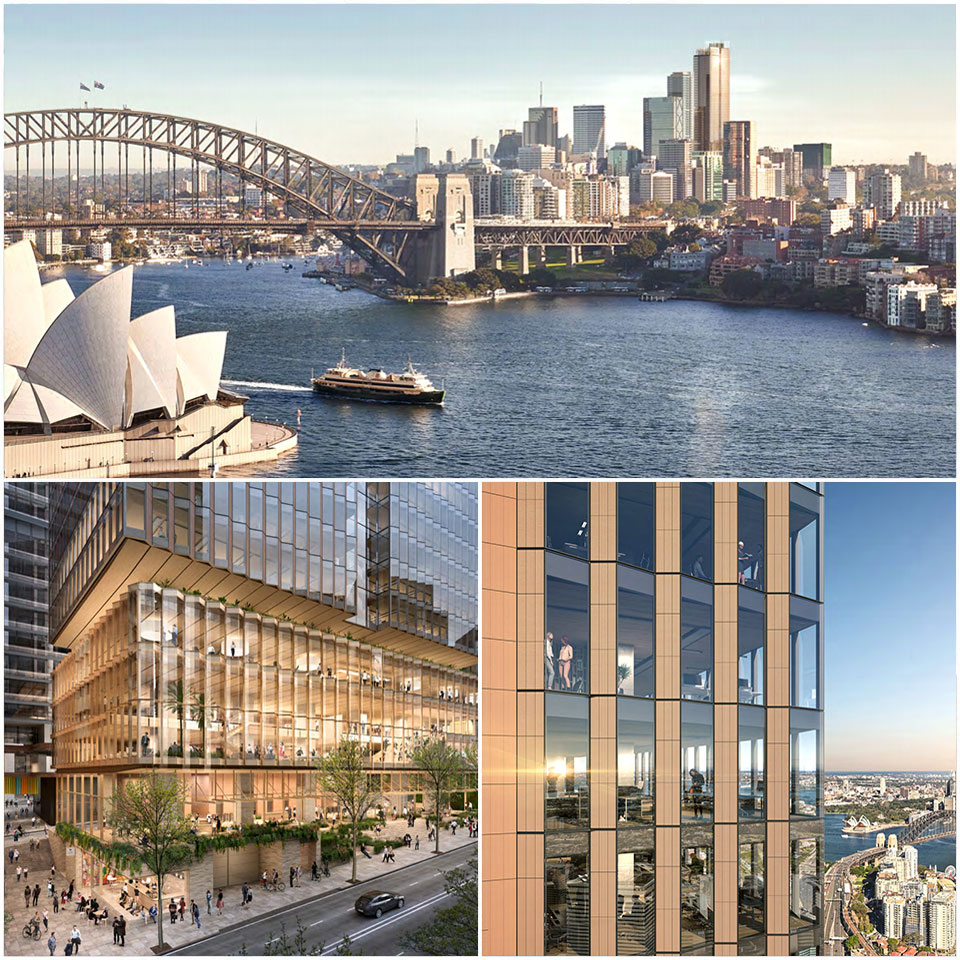Stockland Lodges Plans for $500m North Sydney Tower
Stockland has lodged plans for a $500 million North Sydney office tower as it banks on a post-pandemic return of workers to Sydney’s second CBD.
Known as 110 Walker Street, the development application consists of 75,000sq m of net lettable area on a 2,300sq m site which was previously amalgamated by the diversified property group.
The 55-storey office tower, designed by Hassell following an international design competition, will dwarf Lendlease’s recently approved 42-storey Victoria Cross integrated station development, and on completion will stand as North Sydney’s tallest.
It will join other new office developments, including the Nine-anchored tower at 1 Denison Street by Winten Property Group and Dexus’ new 100 Mount Street.
Other groups such as Mirvac have also used the strata renewal strategy to access commercial sites in the growing North Sydney precinct which, prior to the pandemic, was on track to accommodate between 15,000 and 21,000 new jobs by 2036.

Stockland commercial chief executive Louise Mason told The Urban Developer that despite current office market conditions being challenged, the application addressed the changing preferences of workers while complementing an evolving North Sydney.
“We continue to foresee future demand for quality workplace assets along the east coast.
“We expect tenant demand for new, contemporary workspaces with large, flexible floorplates which allow tenants to shape the workplace to suit their people, culture and business needs,” Mason said.
The tower’s 4,900sq m four-level podium will cater for childcare, co-working and wellness spaces as well as event spaces and will be topped with a terrace to provide tenants with outdoor experiences in the form of functions and events.
The development will feature a publicly accessible rooftop garden envisaged to host public events, as well as wellness facilities, and bar and dining options.

Its proximity to North Sydney's future Victoria Cross metro station, due for completion in 2024, is expected to be a drawcard for prospective tenants.
Pedestrians will be able to connect with the new metro station from Walker Street via a new 7-metre wide pedestrian walkway through the ground plane of the tower that will align with the existing walkway at the recently completed 1 Denison Street.
Stockland is targeting a 6-Star Green Star and 5-Star NABERS Energy ratings for the development.
Mason said the pandemic had not slowed its workplace and logistics strategy with plans to grow its $5.6 billion portfolio by 30 per cent over 2021 via the delivery of a number of assets in core markets of Melbourne, Sydney and Brisbane.
Stockland’s Walker Street project joins a wave of commercial development in the area with several new projects forging ahead.
Joint venture partners Thirdi Group and private equity firm Phoenix Property Investors last year secured approval from the Sydney North Planning Panel for their $300 million office project.
The 10-level office building, located on an amalgamated site between 2-4 Blue Street and 1-5 William Street, will replace existing residential apartments across five buildings.
Meanwhile, fund manager Investa, with joint venture partner Oxford Properties Group, also has plans in front of council for a $500 million, 27,000sq m commercial tower at 105 Miller Street.
















