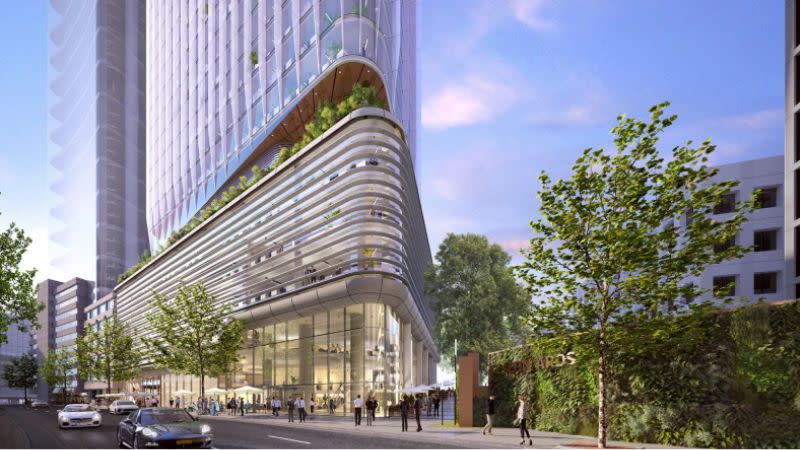
Stockland has secured a win from the North Sydney Council, setting the stage for the developer’s 42-storey St Leonards office tower.
Stockland Development Pty Ltd submitted an amended planning proposal last year to change statutory planning controls that apply to the site at 601 Pacific Highway under the North Sydney Local Environment Plan 2013.
The prolific developer wanted to establish a site-specific building height control to RL265, or 42 storeys, and a floor-space ratio control maximum of 20:1.
Stockland had amended its original proposals that the height maximum be raised to RL276.5 after a meeting with the council in August, 2023.
The amended height control plan has now been okayed, paving the way for the mixed-use project that would replace an existing 14-storey office building.
According to a Stockland spokesperson, the proposal is the first step in a “comprehensive process” to ensure the planning controls that apply to the site enable any future development proposal to be in line with the NSW Government’s St Leonards and Crows Nest 2036 Plan.
“The proposal aims to unlock the site’s development potential in a gateway location that is close to the future Metro station at Crows Nest, as well as the facilities and future opportunities of the NSW Government’s transformation precinct at the Royal North Shore Hospital campus,” the spokesperson told The Urban Developer.
Any future development would be subject to separate development application (DA) processes, they said.
An indicative concept proposal with designs by Architectus, submitted alongsite the planning proposal, establishes the footprint for a future development onsite with the upper floors of the tower allocated for offices.
Plans include four levels of basement carparking for 128 spaces, lower ground retail and commercial uses.

The upper ground floor had potential for co-working spaces, Stockland said
Office floorspace will total 56,348sq m with 406sq m of retail floor space.
The site was identified within a cluster of high-density mixed-use developments between St Leonards and Crows Nest Metro stations.
It has been earmarked for increased density “and as suitable for transit-oriented development to take advantage of increased accessibility to jobs”, according to Stockalnd’s application.
Office development across the nation has fizzled as valuations plummet, but prime office space has proven more resilient. Vacancy rates for CBD prime office space were at 12.9 per cent in February this year, compared to 14.5 per cent for secondary assets.
Many recent projects for St Leonards, however, have leaned heavily towards residential, including a 39-storey by Elegant Group and Anson Group’s 50-storey slender skyscraper with 190 units.