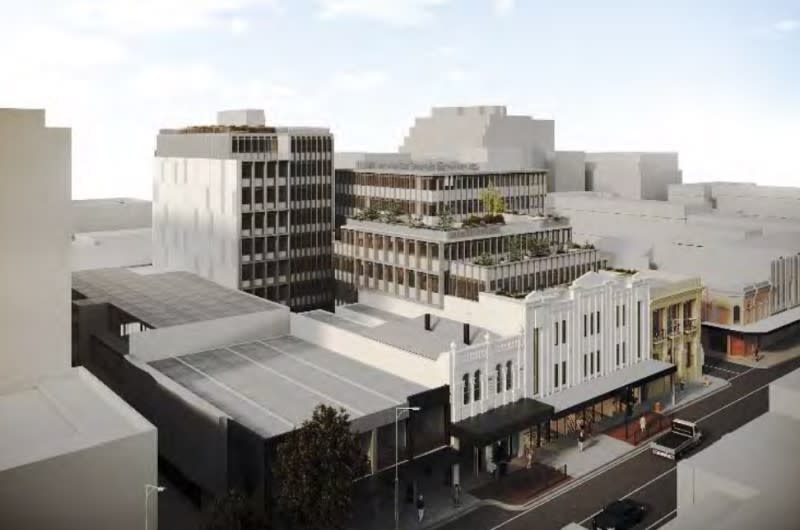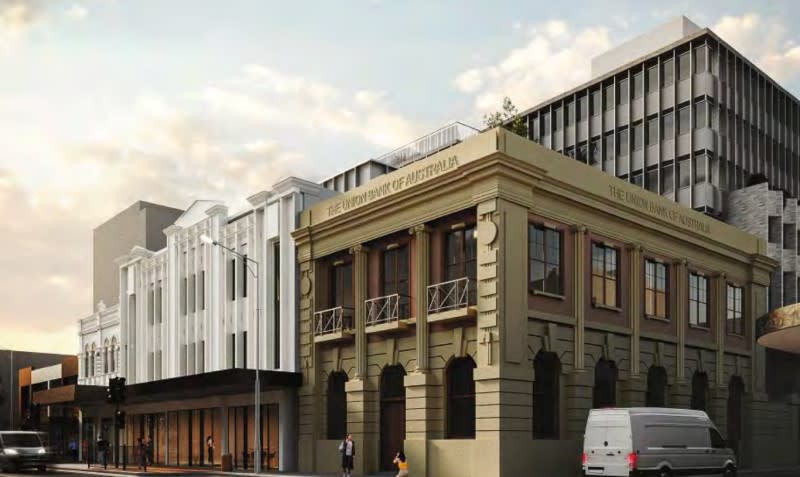
Developer Banco Group will incorporate an historic bank building on Prahran’s Chapel Street as part of its project after winning planning permission.
The City of Stonnington approved the plans for the project at 236-238 and 244 Chapel Street, and 1-5 Cecil Place in Prahran at its February meeting.
JAM Architects designed the plans that comprise four separate buildings on the 1861sq m site.
The former Union Bank building at 236-238 Chapel Street will retain and incorporated in the project, and refurbished as office and retail space.
The facade of the Corder building at 240-244 Chapel Street will be retained with a five-storey addition built behind it for retail and office space, and a bar for up to 298 people. It will also have a rooftop terrace.
At 1-5 Cecil Place a new seven-storey office building with ground floor retail space, which will connect to the five-storey office building at 240-244 Chapel Street, will be constructed.
This building will also have a terrace accessible from the sixth floor with an office area of 4074sq m and a gross floor area of 4982 square metres.
A new nine-level office building at the rear of the site, with ground floor retail space and a cafe, will also be built and includes a piazza at ground level connecting Cecil Place to a laneway at the northeastern part of the site.
This building will have an office area of 2721sq m and a gross floor area of 3340 square metres.
Existing buildings at 1-5 Cecil Place will be demolished.
There will be three basement levels with parking for 61 cars, with access from the laneway at the northeastern end of the site.

Lovell Chen prepared the heritage assessment report for the application.
Chapel Street is something of an institution in Melbourne and has long been a main strip with many of its buildings heritage-listed.
Walter Butler designed the former Union Bank building, which was built and completed by J G Wright in 1919. The Union Bank purchased the land for £7600 in 1916.
The Corder building was built as three brick buildings in the late 1890s and was home to painter H J Corder at 240 Chapel Street, bookseller J N Cumming at 242 Chapel and butcher George Wood at 244 Chapel.
In 1914, Corder’s dealt with paperhanging as well with Tesla & Co photographers taking over 244 Chapel Street.
Corder’s became known for its window dioramas and maps of Europe updated with the movements of World War I as the news reached Australia.
Fires in December 1921, October 1922 and January 1923 gutted the building and a new three-storey building was built on the site in October, 1923.
It included a warehouse with connections into the warehouse on Cecil Place and was designed by Ernest Corder. H J Corder’s operated from the site until the late 1960s.

Corelogic records state that the lot at 236-238 Chapel Street was sold in June, 2022 for $4.95 million.
It also records that 242 Chapel Street was sold for $3.25 million in February 2022, and 3-5 Cecil Place was last sold in 2018 for $1.53 million.
There is no information on acquisitions for the other lots and addresses that are part of the site or for the vendors and buyers.
The site is next to a car park and fronts the main retail strip of Chapel Street with the Colosseum, Conway buildings and Prahran Town Hall close by.
Adaptive reuse for developments is increasing off as developers consider both the financial and sustainability considerations of demolishing and rebuilding and also find it harder to find sites for infill development that aren't heritage listed or protected for their architecture or historical significance.