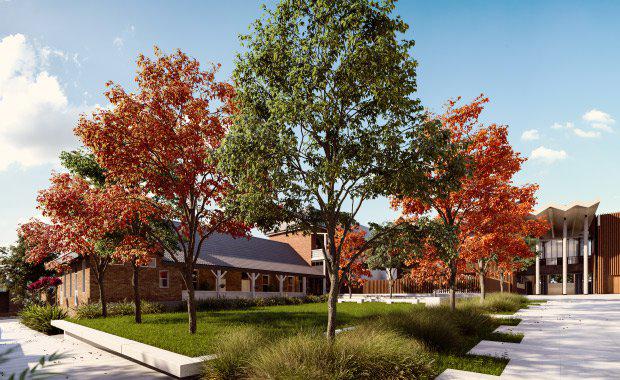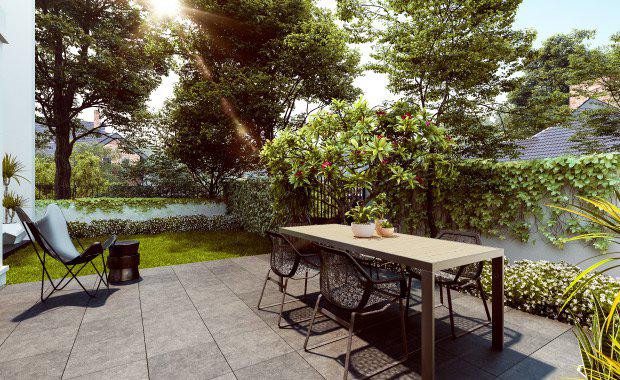Property giant Mirvac has today unveiled plans for a socially engaged, mixed-use development on the former site of a major hospital in Sydney's inner western suburb of Marrickville.
In partnership with the newly-established Inner West Council, Tonkin Zulaikha Greer (TZG) Architects and BVN, Marrick & Co is the product of Mirvac’s efforts to respond to the needs of a rapidly evolving suburb.
“Traditionally when people think of mixed-use, they think of retail or commercial associated with residential, however it's very rare to find a project that incorporates community uses at its core, such as a library and community hub,” said Mirvac’s Development Director Adrian Checchin.
Marrick & Co’s community benefits include the adaptive reuse of the heritage-listed former Marrickville Hospital, affordable housing units for Council and a new public park and playground areas.
The development is underwritten by a proposal to develop approximately 220 apartments and terrace homes on the site, providing much needed housing diversity in an area that has been swept up in the rapidly rising Sydney property prices.
Bringing the Community and Council In Close was ‘A Game Changer’
In an endeavour to achieve a successful social, economic and urban outcome for the project, Mirvac set about working closely with a number of key community and public stakeholders.
In October 2015 Council unanimously selected a Mirvac proposal from an invitational tender that included three other developers who then began consulting with TZG architects. A development application (DA) was lodged by August 2016.
BVN later became involved in the project through a separate Council-run competition to design the library and community hub, which Mirvac will ultimately deliver.
In mid-2016, Mirvac held a public exhibition in which the community were invited to make submissions that would be considered in the assessment of the DA.
Both the developers and architects maintained close dialogue with the Council in order to retain the initial expectations of the project.
“Council have spent an extraordinary amount of time working through this site with relation to yield and how it's going to be put together. They also ran design competitions for the community hub. As well as balancing the GFA that was required for the site in order to achieve the community facilities at no cost to the rate payer or council,” said Checchin.
Once the initial brief had been established, Mirvac spent eight months developing and updating the design to include key elements that would improve the sites livability and value.
Terrace housing on the ground floor was added enhancing the appeal to a diverse range of buyers from singles and couples to families and downsizers. Also added were connective setbacks which utilize landscaped walkways to create nicer transitioning experiences and alleviate congestion with neighbouring sites.
“We also increased the amount of open public space on the site by removing one of the previous buildings that was on the master plan and allocated that GFA elsewhere. That allowed us to create a new public space to be known as 'The Common', which is about 600 square metres.”

Mirvac’s General Manager of Residential Development NSW & Major Projects, Toby Long, said the transformation of the old Marrickville Hospital site fulfilled an ambitious and visionary plan by the Council with a focus on the community.
“The collaborative way in which both Council and Mirvac have approached this project is a game changer for future development,” said Mr Long.
The relationship with the Council and architects was important however Mirvac felt a strong need to include the areas local residents, a point reiterated by Checchin.
“We met with residents very early to get their feedback and reassure them that Mirvac was on board and we were looking to remain consistent with what council had proposed. We took into account a lot of their feedback and that helped inform us to introduce the terrace product on ground floor, increasing setbacks and articulation of the design. It didn't seem as though we were just putting an apartment building next to their homes. We were focused on seamlessly integrating the design of this new development with the local community.”
Bringing this information together was made possible by the fact that Kim Bazeley from Mirvac Design and Tim Greer and Ksenia Totoeva from TZG all call the inner-west home.
“Marrickville is this wonderful, eccentric place where residents feel a deep sense of belonging and commitment to their local community,” said Greer.
“That was a feeling that we wanted to expand upon and continue at Marrick & Co.
Turning the Traditional Apartment Design Model ‘Inside-Out’.
To achieve this feeling, the design team had to turn traditional apartment design inside-out, creating buildings that were outward looking rather than inward, an important distinction that allowed the new and existing communities to connect and interact.
The “inside out” approach, in contrast to the typical fortress style in which buildings form a perimeter around a central courtyard, leaves no scope for lazy architecture. In its built form it expresses the philosophy behind the development, reinforcing permeability and a desire to connect with the community.

Living Within One’s Means Through ‘One Planet Living’
Mirvac’s pursuit of a socially-conscious development was demonstrated through a philosophy called One Planet Living (OPL).
As the first project of its type in New South Wales, OPL promotes a vision for a world where it is attractive and affordable for people to lead happy and healthy lives within a fair share of the earth’s resources.
Recognised by Bioregional Australia as a One Planet Living community, Marrick and Co’s philosophy is built on 10 principles;
· Health and Happiness
· Equity and Local Economy
· Culture and Community
· Land and Nature
· Sustainable Water
· Local and Sustainable Food
· Travel and Transport
· Materials and Products
· Zero Waste
· Zero Carbon Energy
Adaptive reuse of the former Main Ward Block to accommodate a new BVN-designed community hub incorporating a public library, café, children’s play area and pavilion;
225m2 area in the community hub to be retained by Council and leased for future retail or commercial use;
A new public park at the corner of Livingstone Road and Marrickville Road;
Creation of a new public landscaped lawn area on Hospital Lane to be known as The Common;
Creation of a new Hospital Lane to create a north-south public thoroughfare and communal open space around the residential buildings;
Nine affordable housing apartments to be dedicated to and administered by Council;
Basement car parking for the community hub;
Car share spaces for public use; and,
Restoration and adaptive reuse of the former heritage Nurses Quarters into new boutique apartments.














