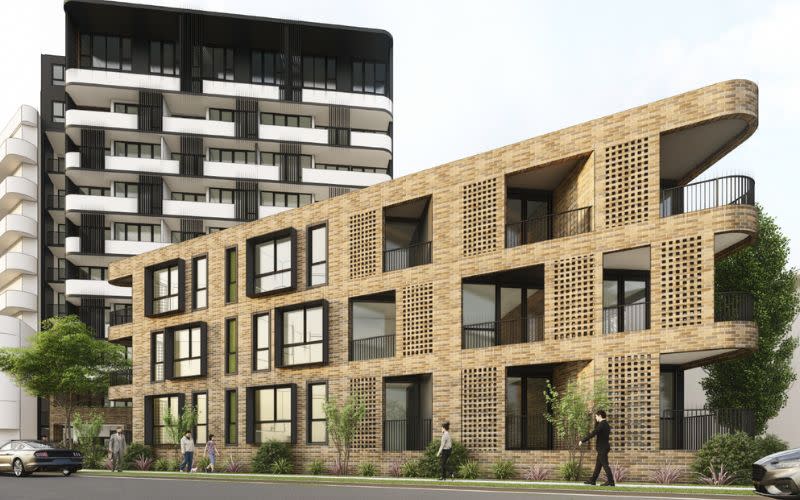Resources
Newsletter
Stay up to date and with the latest news, projects, deals and features.
Subscribe
Developers have lodged fresh plans for a two-building residential block in Sydney’s western suburbs, seeking to add two storeys and six more apartments to the approved project.
Sydney-based Parnell Developments won development approval from Burwood Council in June last year for three and nine-storey buildings with 71 apartments, some ground-floor commercial space and three levels of basement parking.
Now, in what it’s calling an “amending development application” Parnell have lodged plans for one of those buildings to be 11 storeys, which would allow six more apartments.
Minor amendments are proposed for one of the basement levels, but no changes will be made to the smaller of the two buildings.
The development sits across four lots at 3-7 Lyons Street and an adjoining 386sq m at 18 Parnell Street, Strathfield, about 11km west of the city centre.
The 1857sq m site has frontages to Lyons and Parnell streets.
Town planners Planning Ingenuity, which lodged documents on behalf of the developers, said the additional two storeys would now take the main building about 5.8m above the council’s 30m development standard.
Planning Ingenuity has lodged Clause 4.6 Statement requests for the new building height, as well as variations to the floor space ratio.

The town planners said the site was ideally located for higher-density residential development due to its proximity to public transport, shops, open space and educational establishments.
“The height breach is greatest for the upper floor of the roof top apartments which are set in from the external face of the building and are therefore visually subservient,” Planning Ingenuity said.
“The maximum non-compliance (5.8m) occurs at the centre of the building away from the site boundaries. This ensures that the proposed upper levels will be recessive and not visually jarring to the casual observer on Lyons Street or Parnell Street.”
Single storey detached houses on each of the four lots are already approved for demolition under the original development application.
The $35.5-million development will house 12 studios, 18 one-bedroom apartments, 39 of two bedrooms and eight of three bedrooms. Under the new plans nine extra parking spaces will be added to the three basement levels, with a total capacity for 93 vehicles.
A total of 90sq m on the ground floor will be given over to commercial space.
Online documents show each of the four lots is owned individually by Milan Kalina, John Georges, Joseph Georges and Michael Tannous. Kalina and John Georges are listed as directors of Parnell Developments.