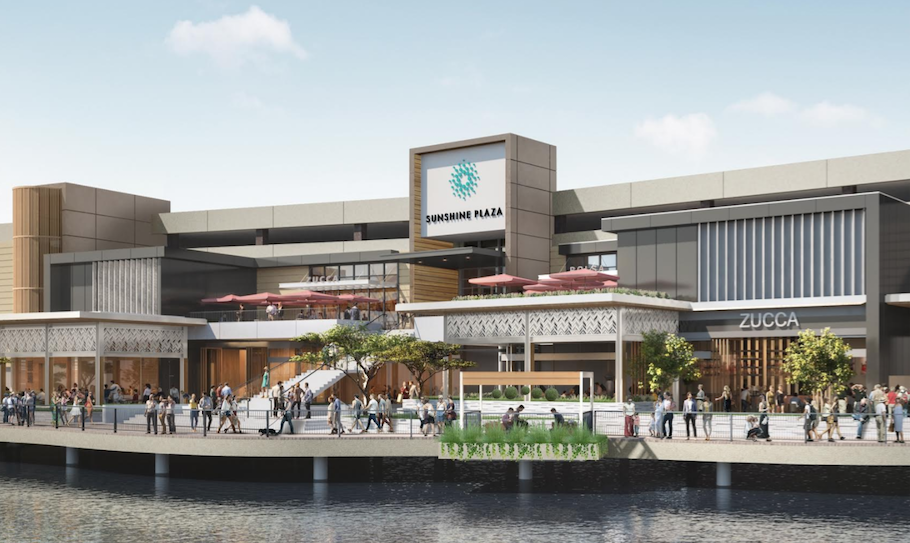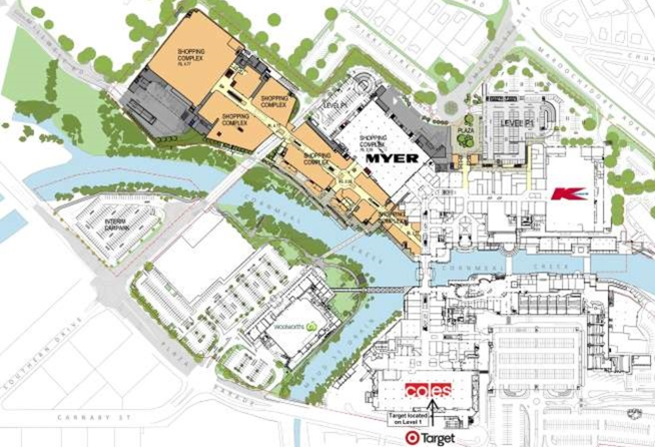$400m Sunshine Plaza Reveals 34,000 Square Metres Of Additional Retail Space
The $400 million Sunshine Plaza redevelopment has released its latest artist impressions and new logo to accompany the plans adding over 34,000 square metres of additional retail space for shoppers.
Lendlease engaged global firm Callison RTKL, who specialise in the design of world class shopping and entertainment precincts. Callison RTKL is leading the creative design process for the centre expansion. The centre’s design is inspired by extensive consumer research and represents the guest experience of locals and tourists alike.
Sunshine Plaza will expand from 73,000 square metres to over 107,000 square metres, and the redevelopment is jointly owned by the Australian Prime Property Fund Retail (APPF Retail) and The GPT Group. The centre is managed by Lendlease.
Lendlease Head of Retail Gary Horwitz said he was thrilled with the progress to date on the Sunshine Plaza redevelopment.
“We want to create an amazing space that reflects the best lifestyle qualities the Sunshine Coast is famous for, and embraces our role as a central hub for locals and tourists."The Cornmeal Creek strip will be expanded, with a new outdoor waterfront dining along what will become Cornmeal Promenade.

Callison RTKL crafted a brand vision for the future Sunshine Plaza with the overarching theme ‘Home is my Holiday’. The intent is to represent the guest experience of locals and tourists alike when they visit the centre, and has been referenced to inform all aspects of the centre’s design and brand refresh.
Sunshine Plaza Centre Manager Michael Manwaring said the new logo will align the Sunshine Plaza brand with the revitalised centre when it is completed late next year.

Construction works are currently on track and progressing well, he said, with over 200 construction personnel on site daily through the current phase of construction. Key activities include the new Kmart multi-level carpark, additional two-level Myer rooftop parking, a new Myer loading dock and various in ground services.
On completion, customers will enjoy over 34,000 square metres of additional retail space with the region’s first David Jones department store, a new BIG W, a refurbished Myer, a new Amaroo Street mall entrance, Cornmeal Promenade dining precinct, large format fashion operators and over 100 new specialty stores, bringing highly sought-after fashion brands to the Sunshine Coast.
Works are continuing on the new 6-level Kmart multi-level car park, scheduled for completion in August this year. Additional works will shortly commence on the existing Myer multi-level car park.
The transformation of the centre is due for completion prior to Christmas 2018.












