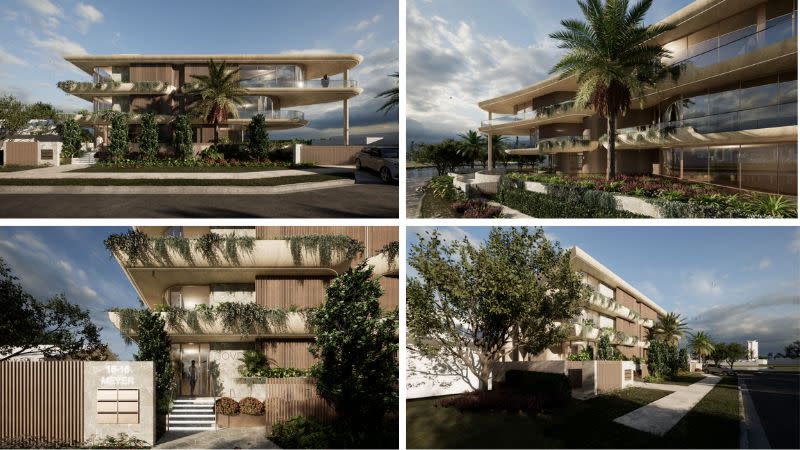The Gold Coast’s wave of beachside luxury apartment development is rippling up into one of the city’s most inconspicuous waterways.
So inconspicuous even as far back as the mid-1970s a local newspaper report noted that “most people think of it as an open drain”.
Plans have been filed for a sleek high-end, four-storey multi-unit proposal on the banks of Loders Creek at Southport.
The meandering tidal waterway—part of the Broadwater estuary catchment—flows 8.3km through the Gold Coast’s suburbs and has been extensively modified due to urbanisation.
Earmarked for a 1008sq m site at 16-18 Meyer Street near the mouth of the creek, the proposed development comprises five spacious apartments.
Under the plans, each of the two lower levels accommodate half-floor three-bedroom units ranging from 146sq m to 165 square metres.
And topping the super luxe lowrise scheme is a sprawling 330sq m four-bedroom penthouse with a private rooftop entertaining terrace.
The proposal also includes a single basement level to provide 11 resident carparking spaces and two visitor bays, as well as bicycle storage.
Spring Entertainment Investment, led by Surfers Paradise-based Zhiqiang Gong, is behind the development application.
According to the documents, it tapped Gold Coast design studio BDA Architecture with a brief to create a “visually striking” building.
“The proposed building incorporates an elegant, curved form inspired by the shoreline, with cascading planters, curved glass, and timber-look screens,” the application said.
▲ Renders of the four-storey luxury apartment building proposed for Meyer Street, Southport.
“Curved slab edges mimic coastal ripples, with deep projections for shading. Cascading landscape elements add movement, while undulating building lines enhance visual appeal through recessions and articulations.”
With an overall height of 13.5m from natural ground level, the scheme seeks to employ the full 50 per cent uplift provision above the 9m and two-storey building height designation that is applicable over the site.
“The proposed development is in a location which is clearly transitioning from detached residential housing to medium density given its strategic locality to community services, amenities, and retail and commercial precincts with particular regard to its proximity to the Southport Priority Development Area to the south of the site,” the documents said.
“The proposed building design encompasses a high-quality built form and design intent to contribute positively to the immediate residential precinct area.
“The unique characteristics of the site, with its frontage to the Loders Creek corridor, allows for a higher built form outcome on the site, which will contribute to the emerging neighbourhood character embracing its northern frontage.”










