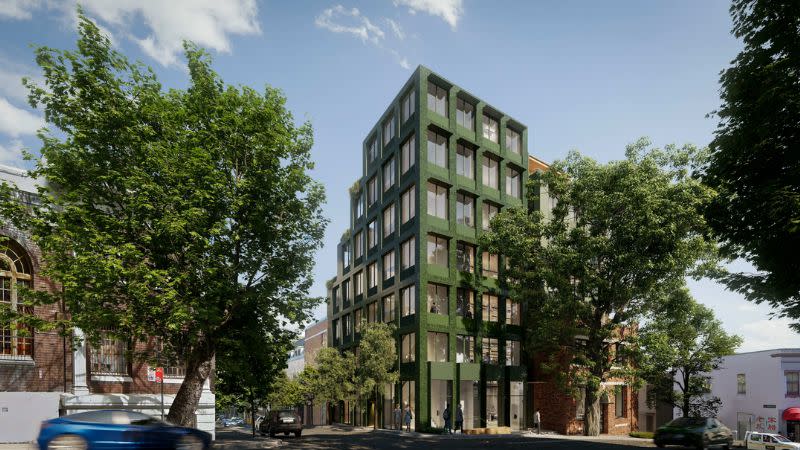Resources
Newsletter
Stay up to date and with the latest news, projects, deals and features.
Subscribe
Plans have been lodged for an inner-city Sydney office play by the Salvation Army as part of a redevelopment strategy to generate long-term sustainable income to fund its social services.
The SJB Architects-designed proposal comprises a seven-storey commercial building across two lots that span 593sq m fronting Campbell, Foster and May streets at Surry Hills.
With 2528sq m of gross floor area includng five levels of office space, it will replace two existing two-storey buildings at 81-83 Campbell Street and 85 Campbell Street dating back to 1913 and 1910, respectively.
Neither building is heritage listed or within a heritage conservation area but under the redevelopment plans 81-83 Campbell Street has been deemed to be “in good condition with character value” and its brick facade will be retained and restored.
However, the building at 85 Campbell Street “suffers extensive water damage and will be required to be demolished”.
According to the development application, the proposal is part of a number of inner-city properties the Salvation Army is planning to redevelop.
“The project forms part of The Salvation Army Inner City Project renewal program, which is seeking to refurbish and/or redevelop several sites to … improve the quality of accommodation and the services they are able to provide to people in need,” the documents said.
“Whilst commercial in nature, this project will directly facilitate the funding of the broader program of social services and is therefore of critical importance to the delivery of this social infrastructure.”
It also will include a ground-floor lobby, 94sq m of retail space as well as communal amenities—such as a boardroom, kitchenette, barbecue and outdoor courtyard—on level 6 and basement parking and end-of-trip facilities.
Cost of construction is estimated at $24.5 million.
“The current buildings and fitout of the office spaces are dated and do not maximise the potential of the site, located in close proximity to Central Station and within an emerging tech/creative hub of Surry Hills,” a statement of environmental effects report said.

“The proposed development will consist of a high-quality commercial office building that seeks to leverage the Salvation Army’s landholding to generate long-term sustainable income to support its mission activities.”
It concluded the project was “suitable and appropriate for the site and will be in the public interest given the significant social benefits that the development will provide, through the provision of additional revenue and income streams to support the Salvation Army”.
The new commercial tenancies will be targeted at small to medium enterprises in sectors such as professional consulting including architecture, engineering, technology and advertising/media.
A design report said Surry Hills had a rich history of industrial architecture but over the years there had been a move towards repurposing its existing warehouses and workshops for apartments, hotels and commercial buildings.
“Some of these projects include retaining the existing fabric and adding additions above and to the side,” it said. “Other projects also explore reinterpreting the warehouse typology with new materials.”
Agents have described Surry Hills and the surrounding area as one of Australia’s strongest performing office regions.
Other office projects in the precinct include an approved $55-million, 3000sq m development on the corner of South Dowling and Flinders streets between Surry Hills, Paddington and Darlinghurst.
It is being developed by local diversified property and investment group Stasia and also has been designed by SJB Architects.
Nearby, plans for a $70-million redevelopment of a strip of late Victorian shoptops have been filed by developer Podia on a 1368sq m site bounded by Elizabeth, Cleveland, Goodlet and Perry streets.
The proposal comprises 3462sq m of gross floor area with three levels of office space above retail tenancies on the ground level.