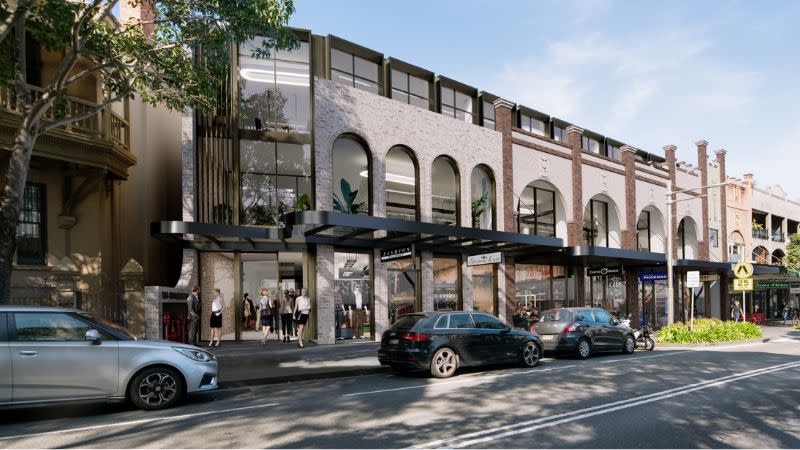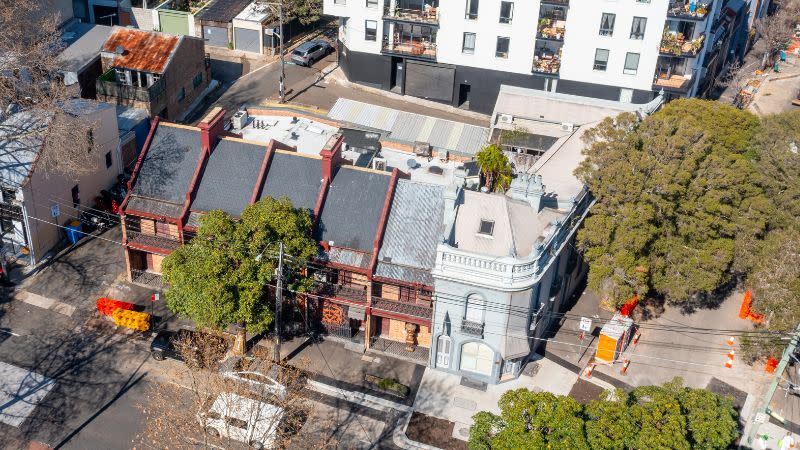Resources
Newsletter
Stay up to date and with the latest news, projects, deals and features.
Subscribe
Developers are descending on the main street of Surry Hills as it undergoes a $34-million upgrade, buying up strips of shops in expectation of a next era for the hip Sydney suburb.
Next in line for redevelopment along Crown Street is a reinterpretation of the Hills Buildings that features arched shop facades next to the heritage-listed St Clair Flats.
An existing jacaranda tree within a curved courtyard is the focal point of one side of the proposed shoptop office development at 598-610 Crown Street.
The Wong Family Trust purchased the property in mid-2018 for a reported $13 million with the intention of land banking the seven properties and 891sq m site.
Under the plans, the buildings would be turned into six retail properties and a lobby with two floors of office space above, each with 567sq m floor plates.
The facades of the buildings date from 1906 to 1929 and would be incorporated into the design.
PTW Architects designed the plans to “energise an already bustling Crown Street” and enliven Wilshire Street at the rear with landscaping by Aspect Studios.
“This proposal aims to seamlessly integrate a new form of commercial development within Surry Hills.” the application said.

“The site’s focal point is a grand jacaranda tree in the backyard, enveloped by a semi-circular outdoor cafe and framed by modular arch windows.
“Undoubtedly a symbolic Surry Hills centerpiece, such a scene will make for delightful viewing, particularly during its rejuvenation in spring.”
Nearby, a Surry Hills site has hit the block—five former terraces and a former pub at 89-101 Albion Street.

The 687sq m island site has four street frontages and MU1 mixed-use zoning. It is being sold by an expressions of interest closing on November 23 and managed by Steven Kruyer of Stanton Hillier Parker.
The City of Sydney recently started works to widen footpaths, move powerlines underground and plant more trees on Crown Street between Devonshire and Oxford streets.
Meanwhile, in nearby Neutral Bay, Laundry Partners Pty Ltd have lodged plans for a similar collection of shops at Military Road.
The plans comprise a six-storey development with a boarding house above ground-floor retail in a bid to increase housing diversity.