Top 20 Sydney Development Projects
Sydney is preparing to add a succession of new major development projects to its ever-changing skyline.
From the city-shaping transit-topping developments to a new multi-billion-dollar tech precinct alongside Central Station—as well as a number of high-profile high-rise commercial, hotel and residential projects—the city is primed for major development and growth.
50 Phillip Street
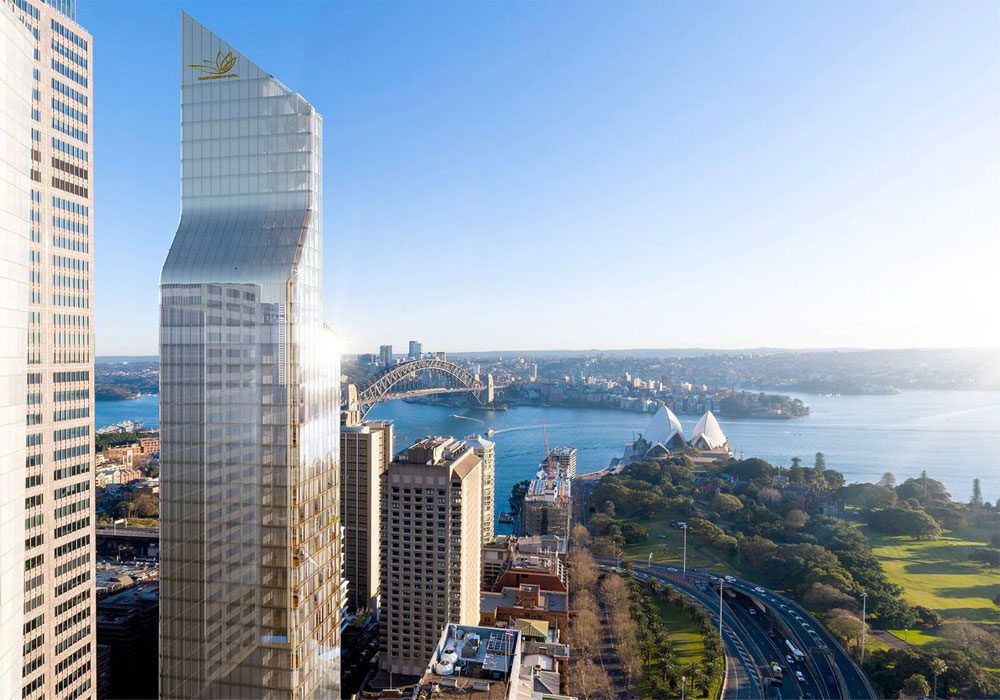
Private developer Built, alongside joint venture partner ASX-listed Irongate Group, is planning to amalgamate and develop two buildings, the NSW-government-owned 50 Phillip Street and the neighbouring 14-storey Kusu House at 52 Phillip Street it owns. The project has been submitted through the state government’s contentious unsolicited proposal assessment process.

Address: 50-52 Phillip Street, Sydney, NSW 2000
Developer: Built, Irongate Group
Architect: FJMT
Building type: Hotel (5- or 6-star)
Height: 49-levels (186-metres)
Gross development value: $800 million
Status: Planning
Estimated completion: 2024
Central Place
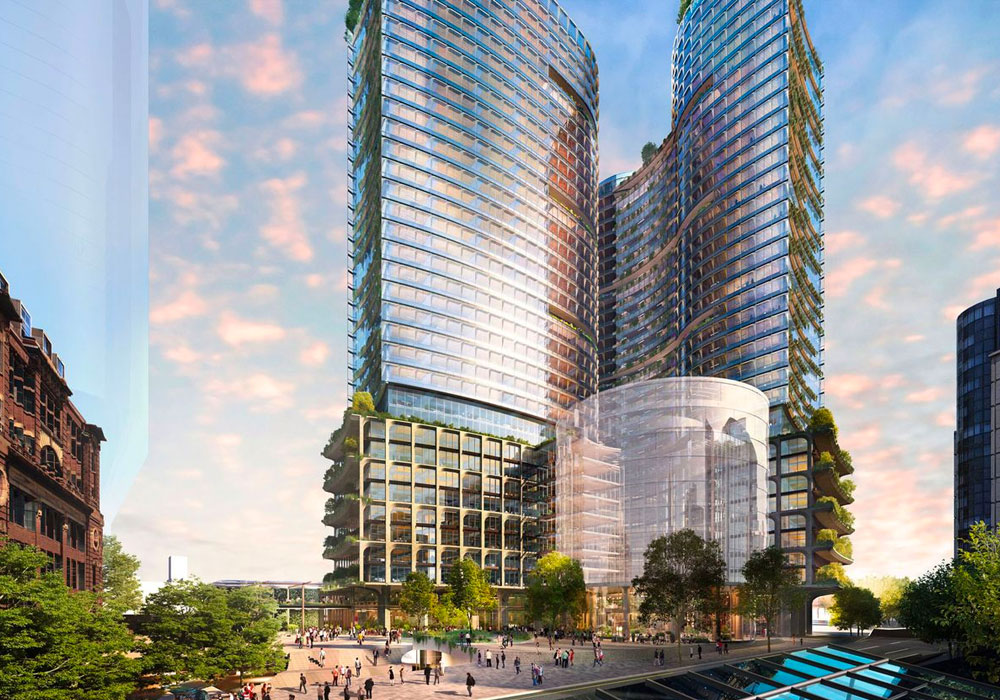
Listed property giants Dexus and Frasers Property Australia have partnered to deliver a $2.5-billion twin-tower commercial precinct to be located at Sydney’s Tech Central, a 24 hectare government-backed technology precinct under development next to Central Station.
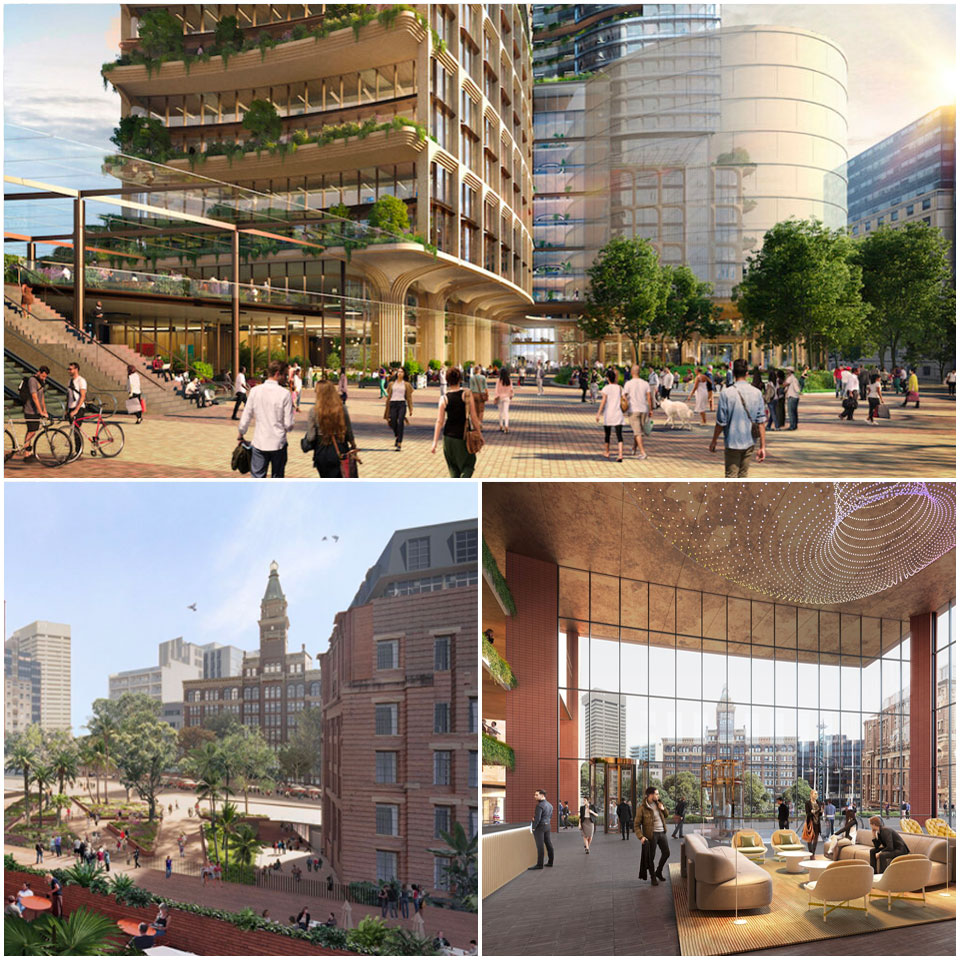
Address: 24 Lee Street, Haymarket, NSW 2000
Developer: Dexus, Frasers Property Australia
Architect: Fender Katsalidis, Skidmore, Owings and Merrill
Building type: Commercial (130,000sq m)
Height: 35-levels (147.7-metres), 37-levels (155-metres)
Gross development value: $2.5 billion
Status: Planning
Estimated completion: 2026
City Tattersalls Club
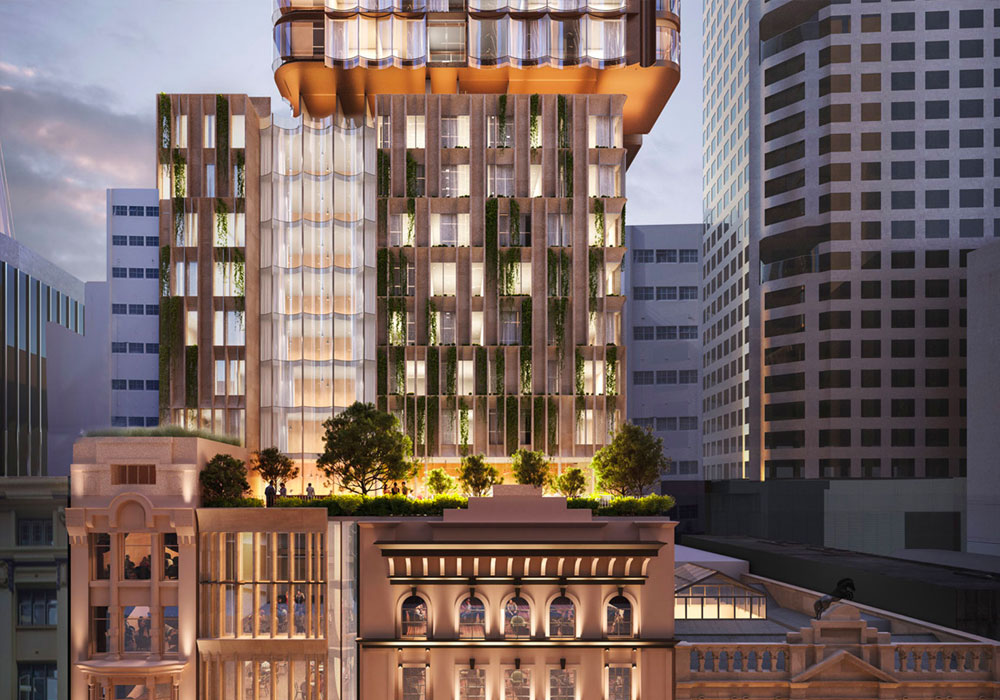
Long-awaited plans to redevelop Sydney’s City Tattersalls Club on Pitt Street have been lodged, complete with a 50-storey hotel and apartment tower. Construction of the Pitt Street project is currently scheduled to begin in 2022 with the demolition of the building at 196 Pitt Street, and alterations and additions to the heritage buildings at 194 and 198-204 Pitt Street.
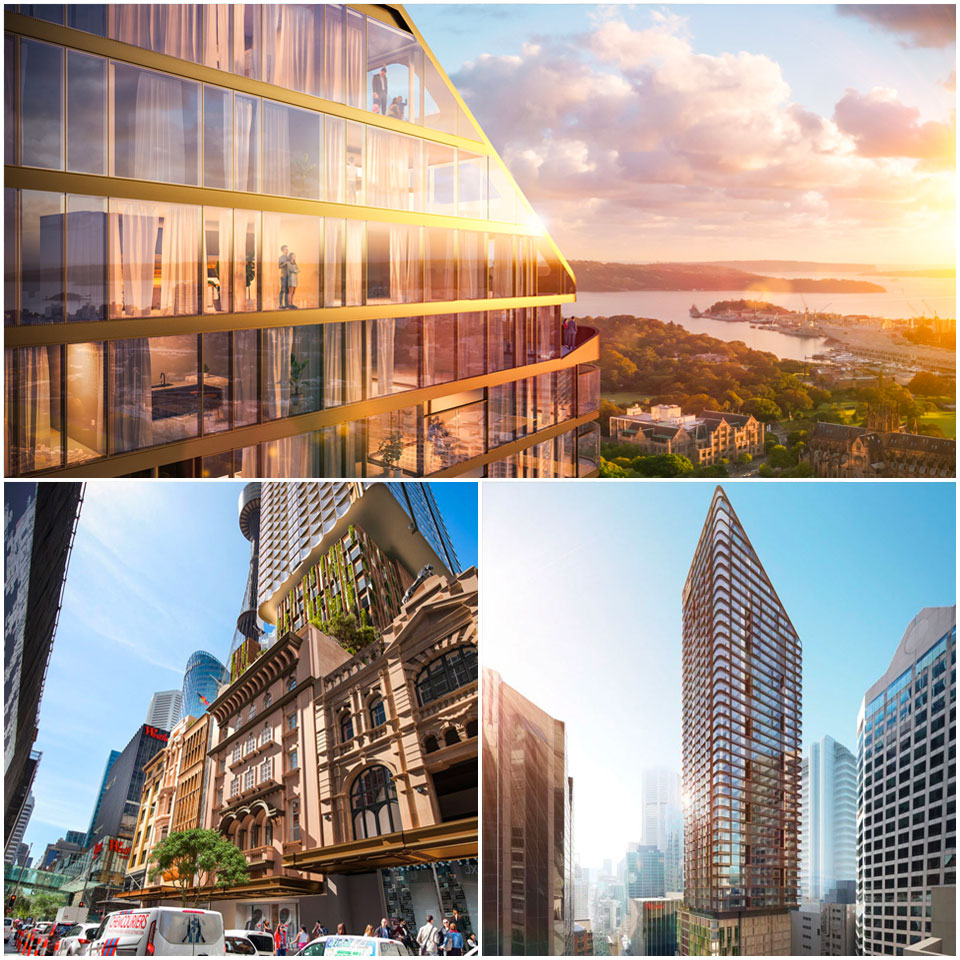
Address: 198 Pitt Street, Sydney, NSW 2000
Developer: ICD Property, First Sponsor Group
Architect: BVN
Building type: Hotel, Residential
Height: 50-storeys (168-metres)
Gross development value: $760 million
Status: Approved
Estimated completion: 2025
Atlassian Tower
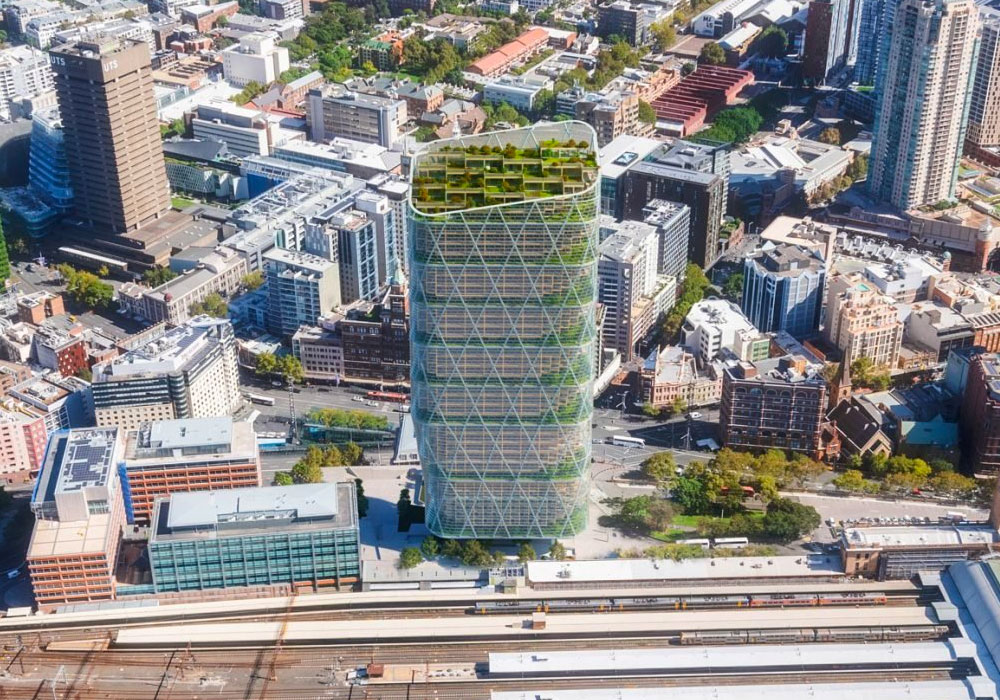
Tech giant Atlassian, alongside partner Dexus, will build a $1 billion-plus concrete-and-timber tower next to Sydney’s Central Station, as the flagship project in the NSW government-backed technology precinct Tech Central.

Address: 8-10 Lee Street, Haymarket, NSW 2000
Developer: Dexus, Atlassian
Architect: SHoP Architects, BVN
Building type: Commercial (60,000sq m)
Height: 40-storeys (180-metres)
Gross development value: $1 billion
Status: Planning
Estimated completion: 2025
55 Pitt Street
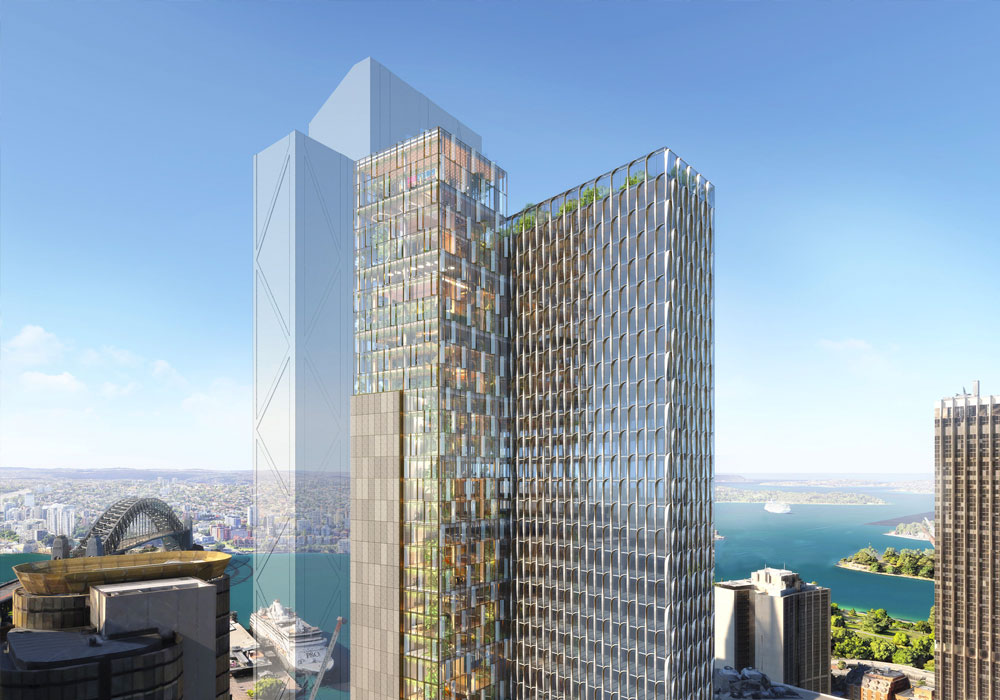
ASX-listed developer Mirvac is pressing ahead with plans for a $1 billion-plus premium office tower at 55 Pitt Street in the Sydney CBD. The 60,000sq m Circular Quay tower, which could reach up 232 metres in height, is currently in a detailed development application phase in close consultation with the City of Sydney Council.

Address: 55 Pitt Street, Sydney, NSW 2000
Developer: Mirvac
Architect: SHoP Architects, Woods Bagot
Building type: Commercial (60,000sq m)
Height: 53-storeys (240.8-metres)
Gross development value: $1.5 billion
Status: Planning
Estimated completion: Unknown
110-122 Walker Street
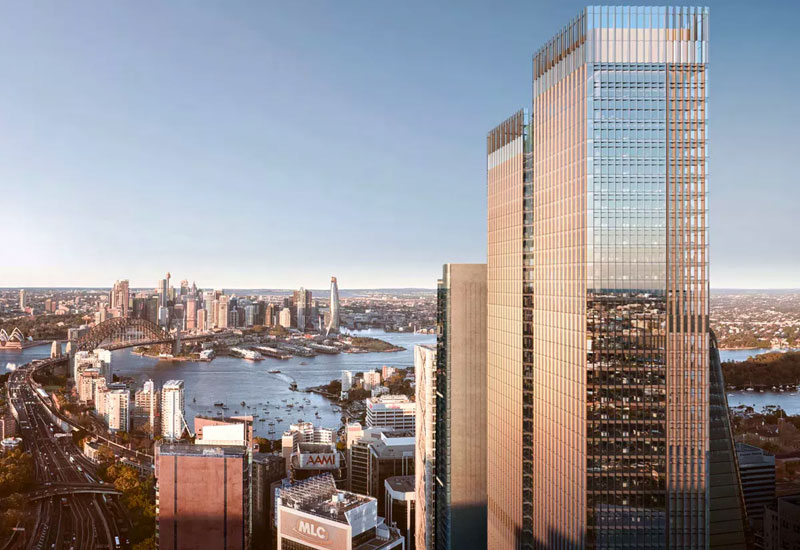
Stockland has lodged plans for a $500m North Sydney office tower as it banks on a post-pandemic return of workers to Sydney’s second CBD. The 55-storey office tower will dwarf Lendlease’s recently approved 42-storey Victoria Cross integrated station development, and on completion will stand as North Sydney’s tallest.
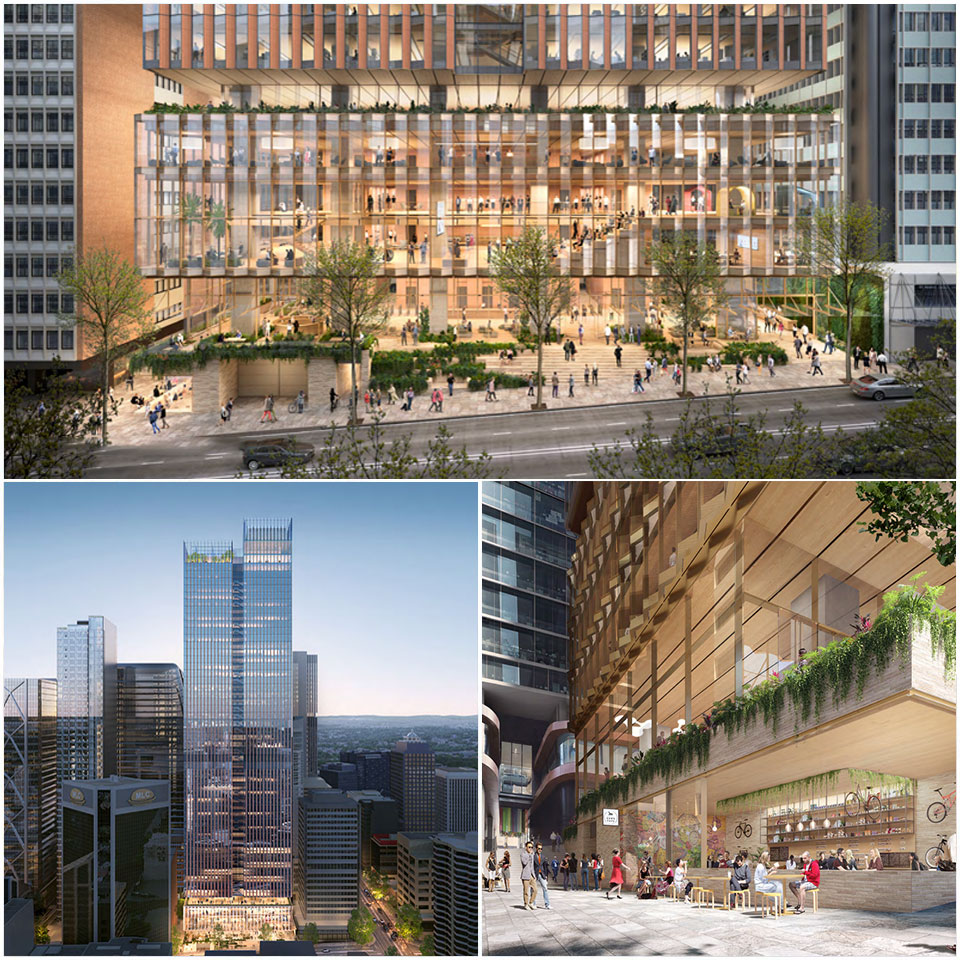
Address: 110-112 Walker Street, North Sydney, NSW 2060
Developer: Stockland
Architect: Hassell
Building type: Commercial (65,000sq m)
Height: 55-storey (214-metres)
Gross development value: $1.3 billion
Status: Planning
Estimated completion: 2026
Pitt Street South Over Station Development
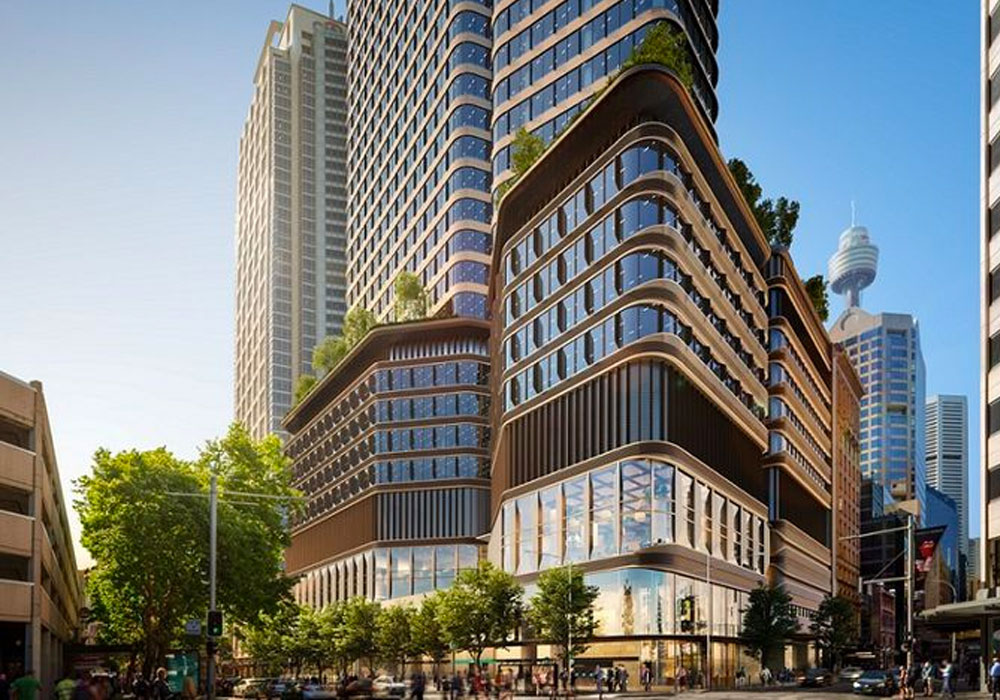
Canadian giant Oxford Properties has approval to build two 39-storey towers on Sydney’s Pitt Street. Its first tower, the first purpose-built build-to-rent tower to be built in the CBD, will sit on top of the new Pitt Street Metro, above the station’s south entrance, and will include 234 residential apartments. Its other tower will also reach 177m-high and will be built across 55,700sq m of ground floor area including the train station, mezzanine, plant levels and two sky lobbies.
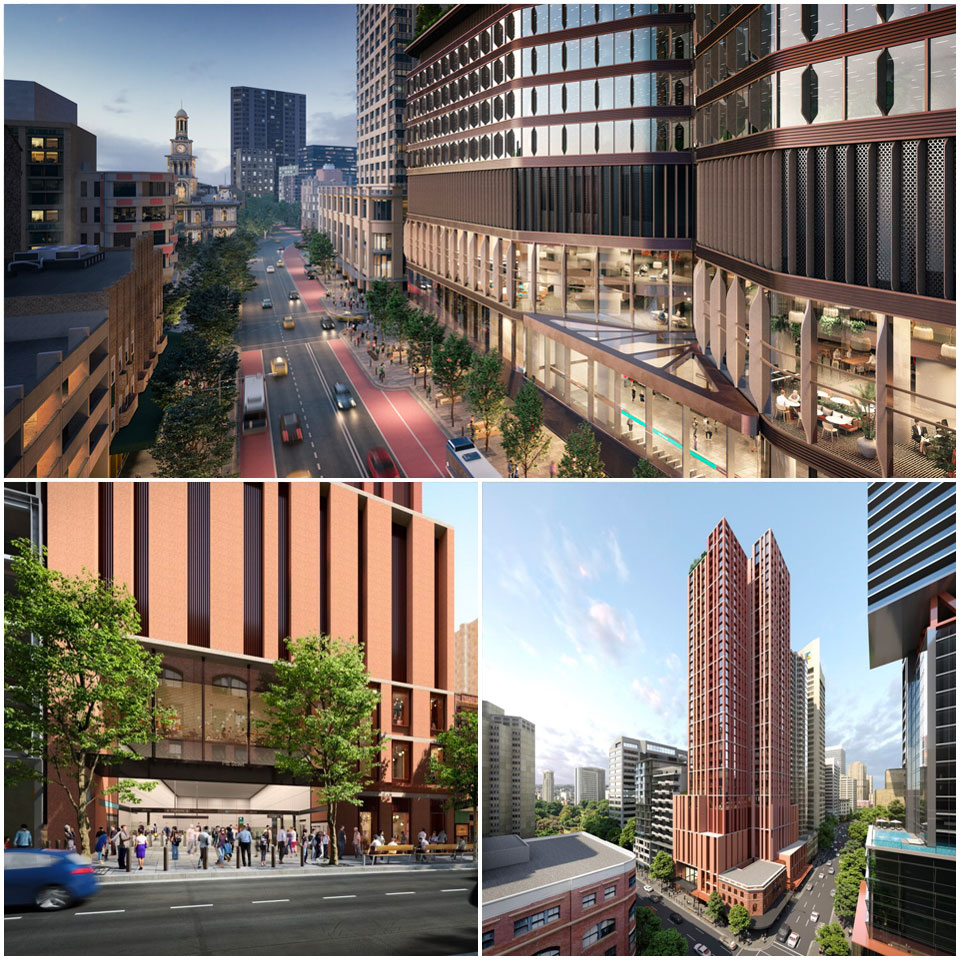
Address: Pitt Street, North Sydney, NSW 2000
Developer: Oxford Properties, Investa, CPB Contractors
Architect: Foster and Partners, Bates Smart
Building type: Commercial (47,800sq m), Build-to-Rent Residential (234 apartments)
Height: 39-storeys (177-metres), 39-storeys (171-metres)
Gross development value: $1 billion
Status: Approved
Estimated completion: 2023
Waterloo Metro Quarter
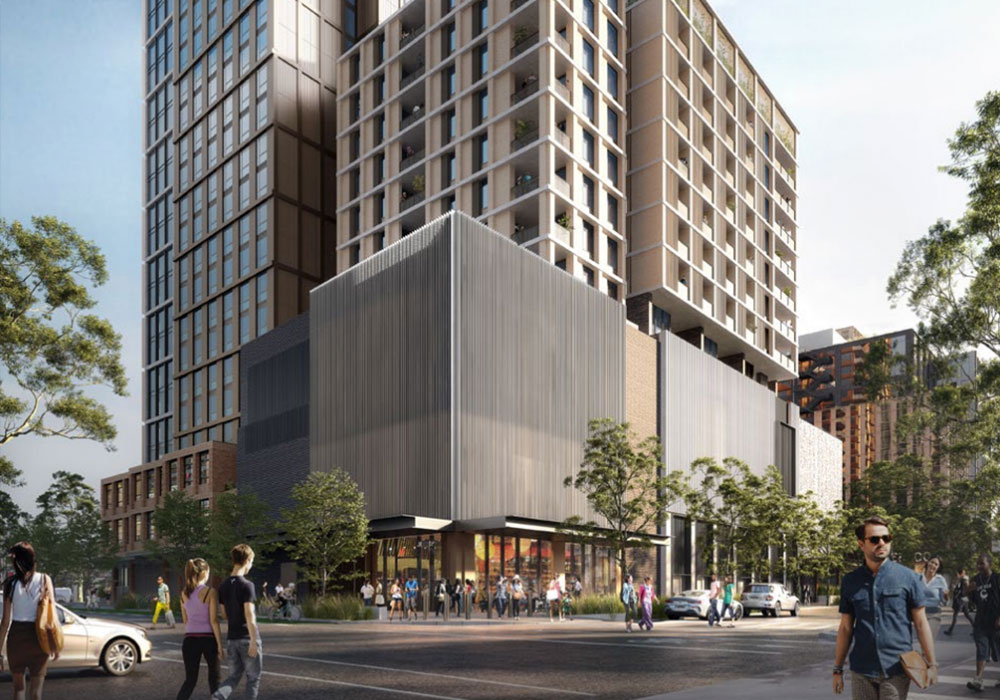
ASX-listed Mirvac and joint venture partner John Holland have plans in front of local council for an over-station development project in Sydney’s inner south. The project sits within the Waterloo State Significant Precinct, a 20-hectare area in central Sydney that has been identified for urban renewal.
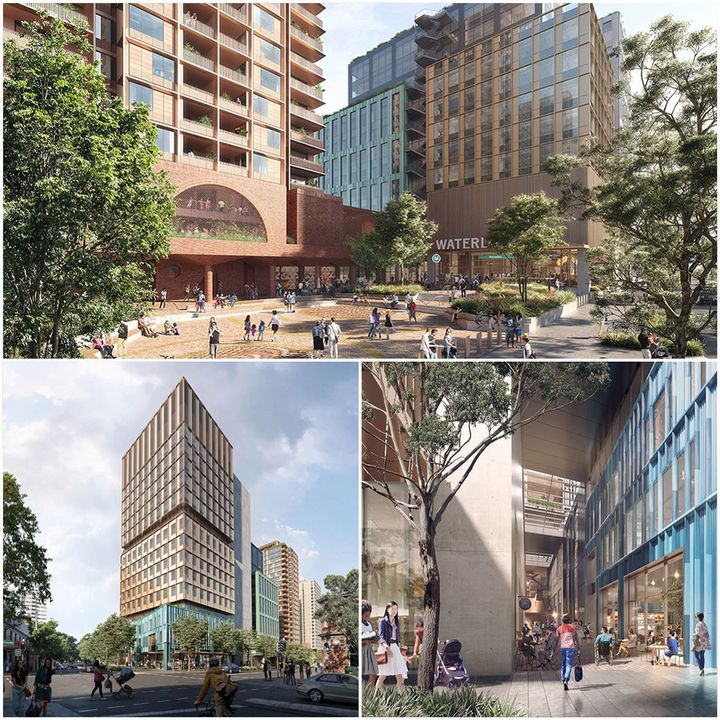
Address: 36-144 Cope St, Waterloo, NSW 2017
Developer: Mirvac, John Holland
Architect: Hassell, Woods Bagot, Bates Smart
Building type: Office, Residential, Student Accommodation
Height: 17-storeys (56-metres), 24-storeys (79.1-metres), 25-storeys (82.5-metres)
Gross development value: $900 million
Status: Planning (Residential/Student Accommodation), Approved (Office)
Victoria Cross
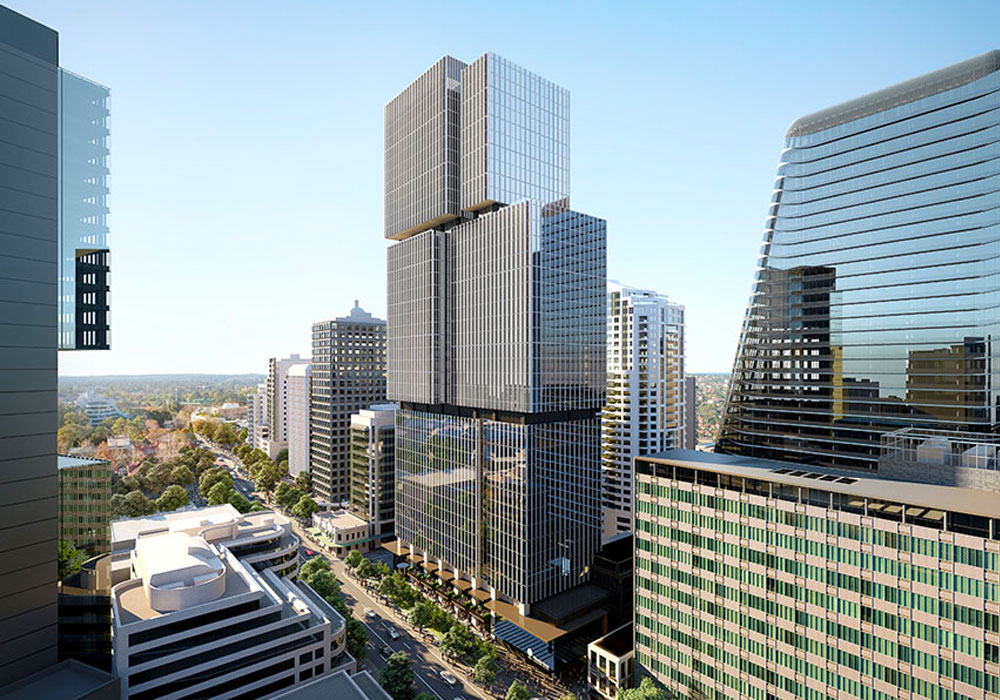
Lendlease will moved forward with a $1.2-billion commercial tower set to rise more than 42-storeys above the future Victoria Cross metro station in North Sydney after securing approval in July as part of the NSW government’s acceleration program. Lendlease won the $476-million rights to the development in 2018, beating out bids from rivals Dexus and Charter Hall in the process.
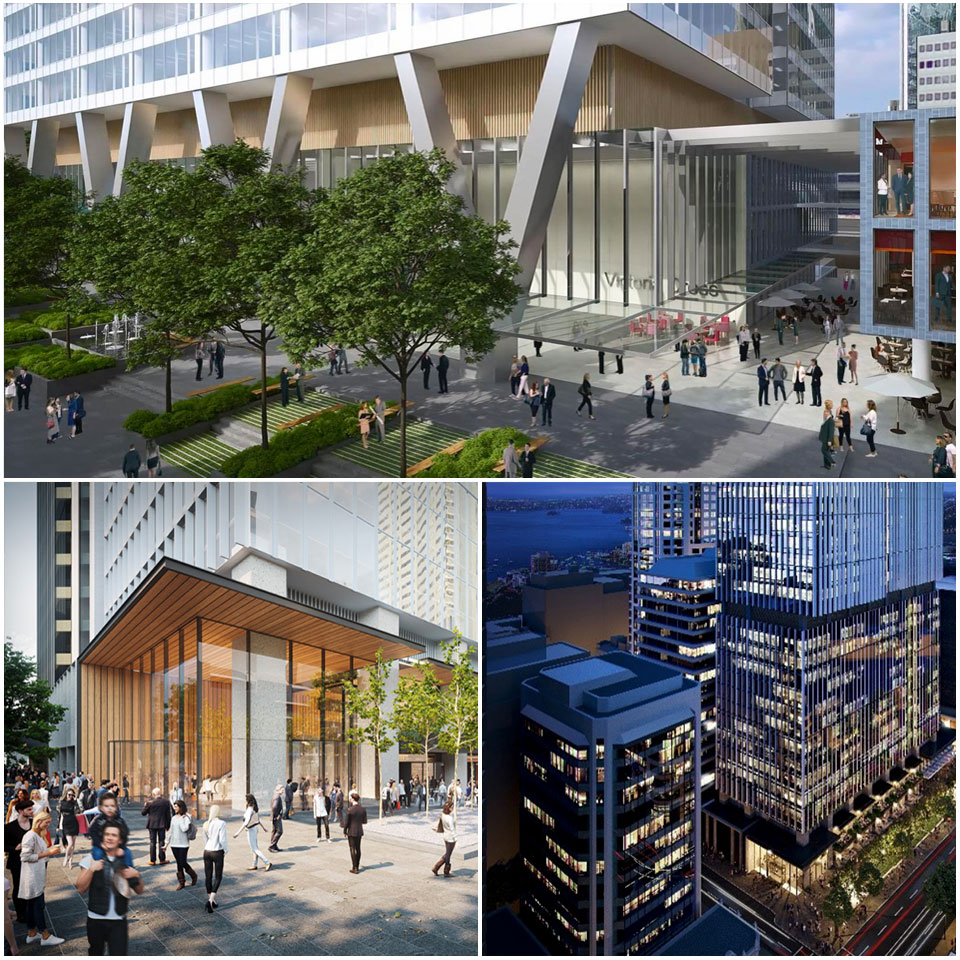
Address: Miller and McLaren Streets, North Sydney, NSW 2060
Developer: Lendlease, APPF Commercial
Architect: Bates Smart
Building type: Commercial (58,000sq m)
Height: 40-storeys
Gross development value: $1.2 billion
Status: Approved
Estimated completion: 2024
One Sydney Harbour

All three towers at Lendlease’s $4-billion One Sydney Harbour development in the Barangaroo harbourside precinct have been designed by Pritzker Prize-winning architect Renzo Piano. The towers are now poised to alter Sydney’s skyline and liven its street-level surroundings with new retail activity, energising the area which shares a boundary with historic precinct The Rocks.
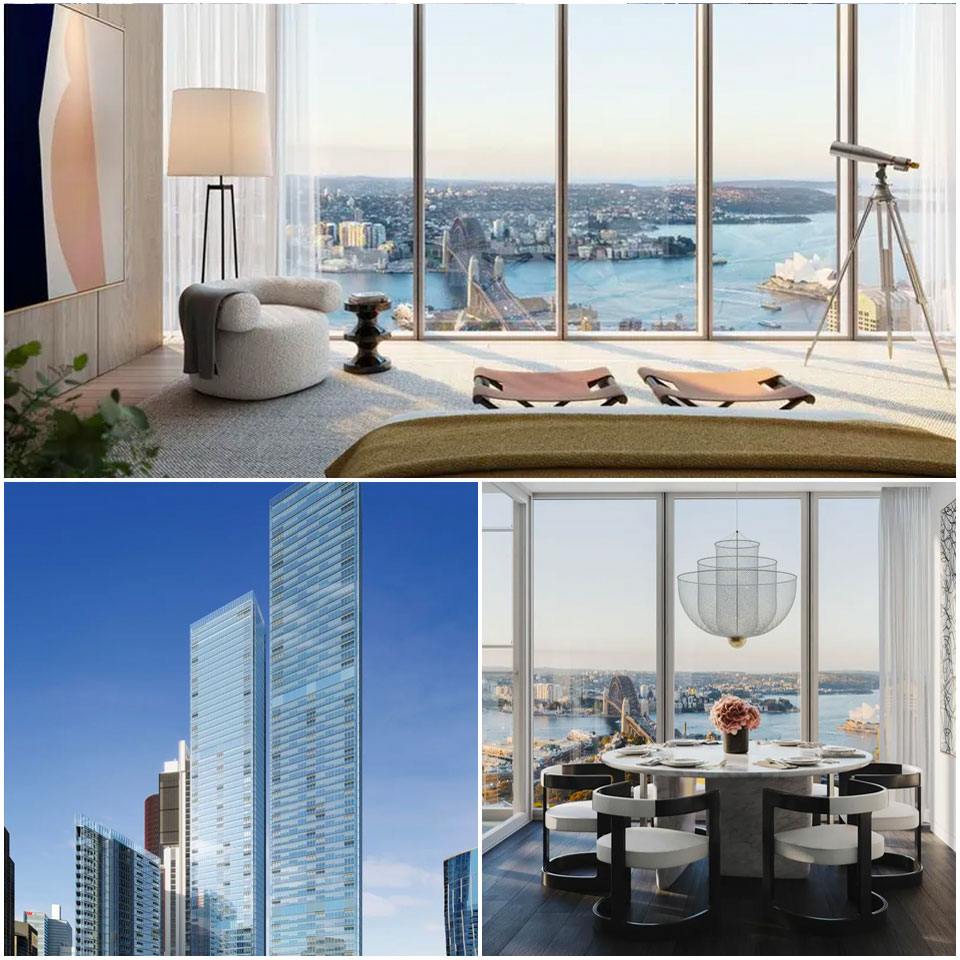
Address: One Sydney Harbour, Sydney, NSW 2000
Developer: Lendlease
Architect: Renzo Piano
Building type: Residential
Height: 72-storeys (250-metres), 68-storey (233.48-metres), 30-storey (103.5 metres)
Gross development value: $4 billion
Status: Under construction
Estimated completion: 2023
505 George Street
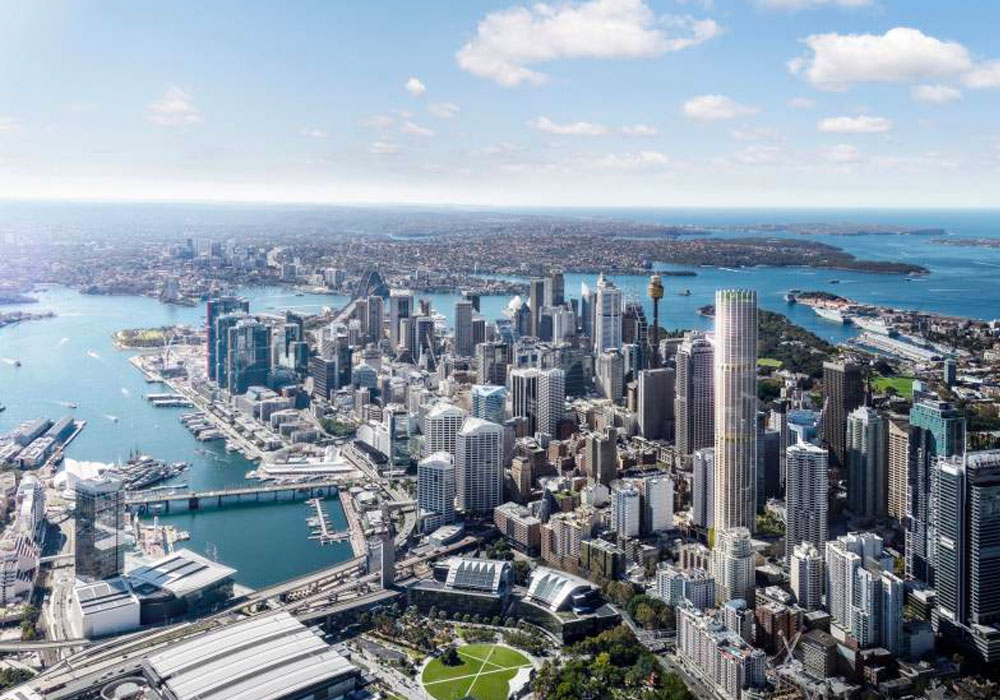
Mirvac Group and Coombes Property Group planning consent from for a 507-apartment mixed-use, residential-led precinct at 505 George Street, Sydney. The project will be Sydney’s tallest residential tower, soaring 270 metres above ground. The site, with significant street frontage to George and Kent Street, is currently occupied by Event Cinemas.

Address: 505-523 George Street, Sydney, NSW 2000
Developer: Coombes Property Group, Mirvac
Architect: Ingenhoven, Architectus
Building type: Residential
Height: 80-storey (270-metres)
Gross development value: $1-billion
Status: Approved
Estimated completion: 2026
Quay Quarter

A premier commercial tower, being developed at 50 Bridge Street, is currently being delivered by the AMP Capital Diversified Property Fund, AMP Capital Wholesale Office Fund. The project comprises five distinct glass volumes, stacked upon each other to improve views over the harbour and allow more daylight into the office floors.
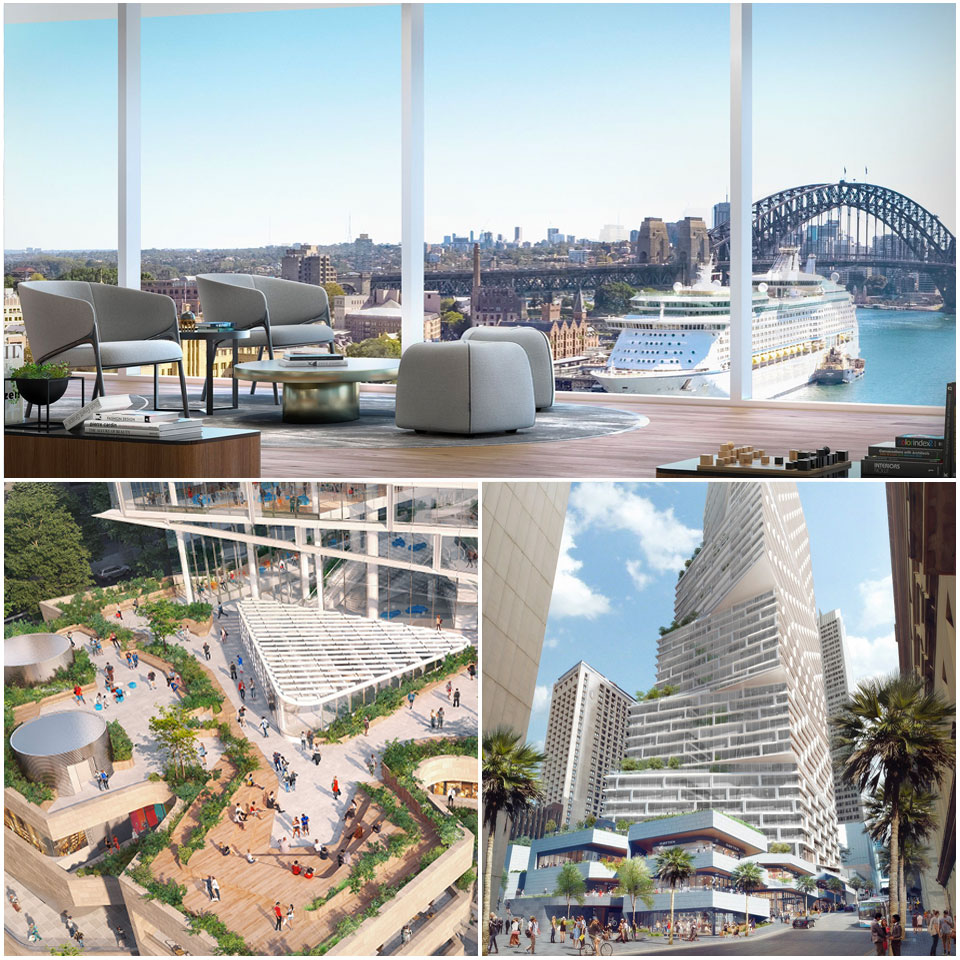
Address: 50 Bridge Street, Sydney, NSW 2000
Developer: AMP Capital, Rest
Architect: BVN, 3XN
Building type: Office (97,000sq m)
Height: 50-storeys
Gross development value: $3 billion
Status: Under construction
Estimated completion: 2022
Salesforce Tower

Lendlease along with China’s Ping An Real Estate and Japan’s Mitsubishi Estate Asia, have moved ahead on its 53-storey Circular Quay tower, which will have views across Sydney Harbour and will also be one of the country's most sustainable buildings. Salesforce Tower Sydney is one of ten towers the company has announced globally including in San Francisco, New York and Tokyo. When completed in 2022, it will be Sydney’s tallest office building.

Address: 180 George Street, Sydney, NSW 2000
Developer: Lendlease, Ping An Real Estate, Mitsubishi Estate Asia
Architect: Foster and Partners, Architectus
Building type: Commercial (97,000sq m)
Height: 53-storeys (263-metres)
Gross development value: $3 billion
Status: Under construction
Estimated completion: 2022
One Circular Quay
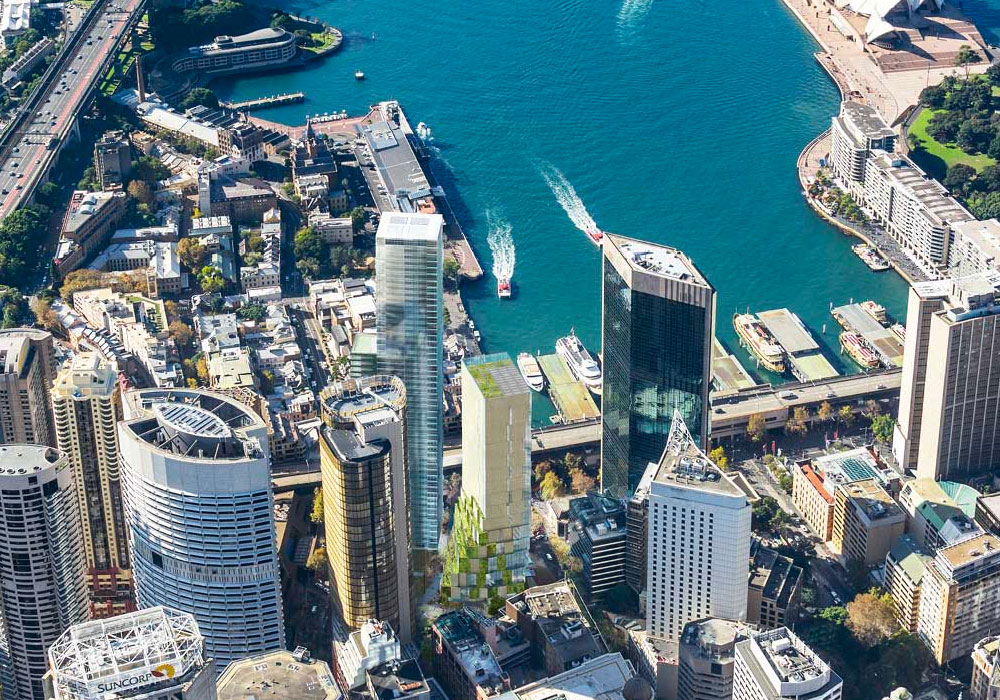
One Circular Quay, located on the corner of George Street and Alfred streets, is an important part of a multi-billion dollar rejuvenation plan for Sydney’s CBD waterfront. The yet-to-be-built high-end tower at the northern cusp of Sydney’s CBD will comprise more than 300 luxury apartments and a hotel complex across two towers.
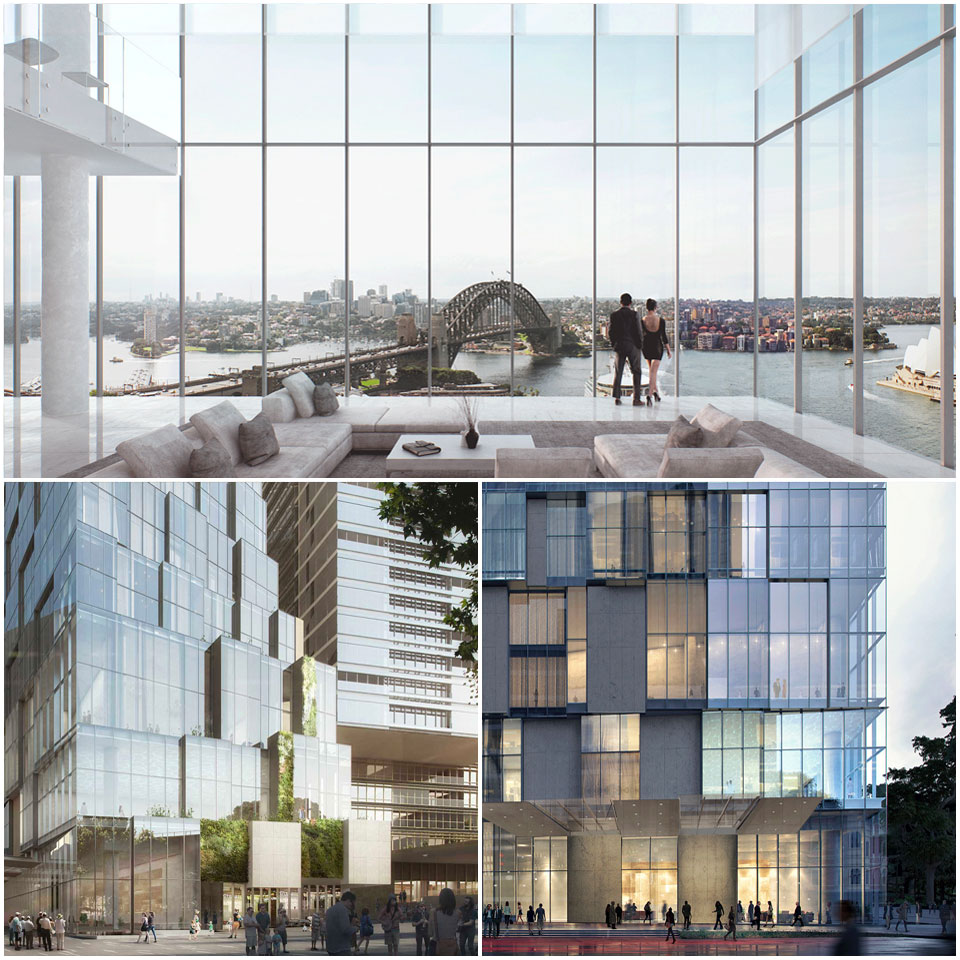
Address: 1 Alfred Street, Sydney, NSW 2000
Developer: AWH Partners
Architect: Crone Architects, Kerry Hill Architects
Building type: Hotel, Residential
Height: 57-storeys (188.1-metres)
Gross development value: $550-million
Status: Planning
Estimated completion: Unknown
Martin Place Metro South Tower
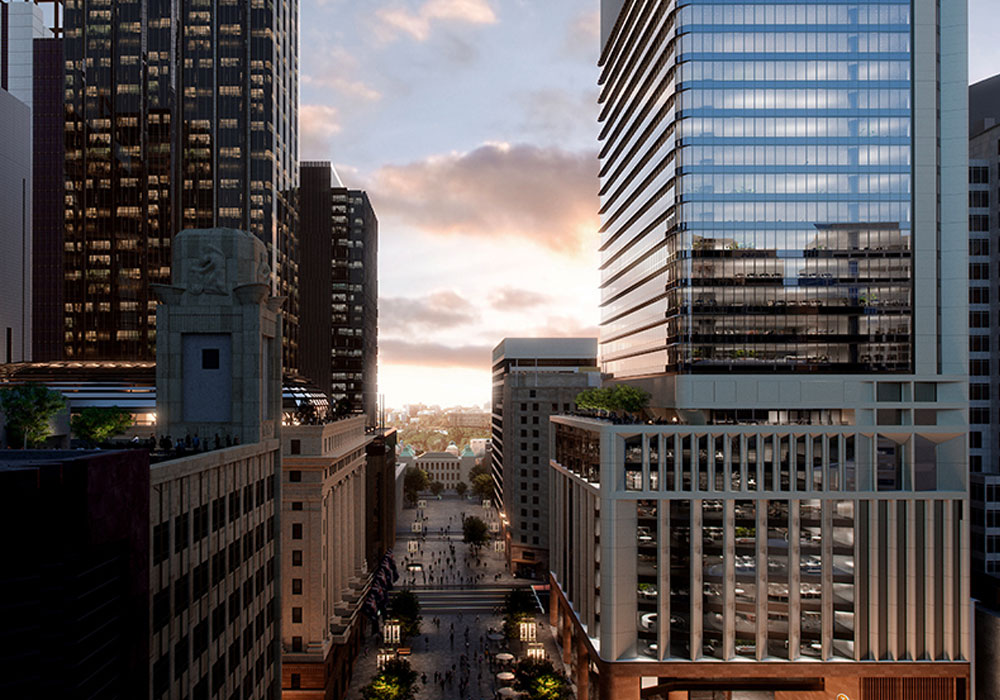
The 30,000sq m tower planned at 39 Martin Place is one of two buildings being developed by Macquarie as part of an over-station development. Already under construction, the new metro station below is in the running to become the CBD link for the proposed Metro West rail line to Parramatta.

Address: 39-51 Martin Place, Sydney, NSW 2000
Developer: Macquarie Group
Owner: Investa, Manulife Financial Corporation
Architect: Tzannes, Grimshaw
Building type: Commercial (30,000sq m), Transport
Height: 28-storeys (145-metres)
Gross development value: $1.5 billion
Status: Under construction
Estimated completion: 2026
Martin Place Metro North Tower

The 39-storey northern tower, by JPW, will sit adjacent to, and be integrated with, 50 Martin Place, a Beaux-Arts revivalist building originally designed by Ross and Rowe in 1925 and refurbished in 2014 for Macquarie Group to a design by Johnson Pilton Walker.
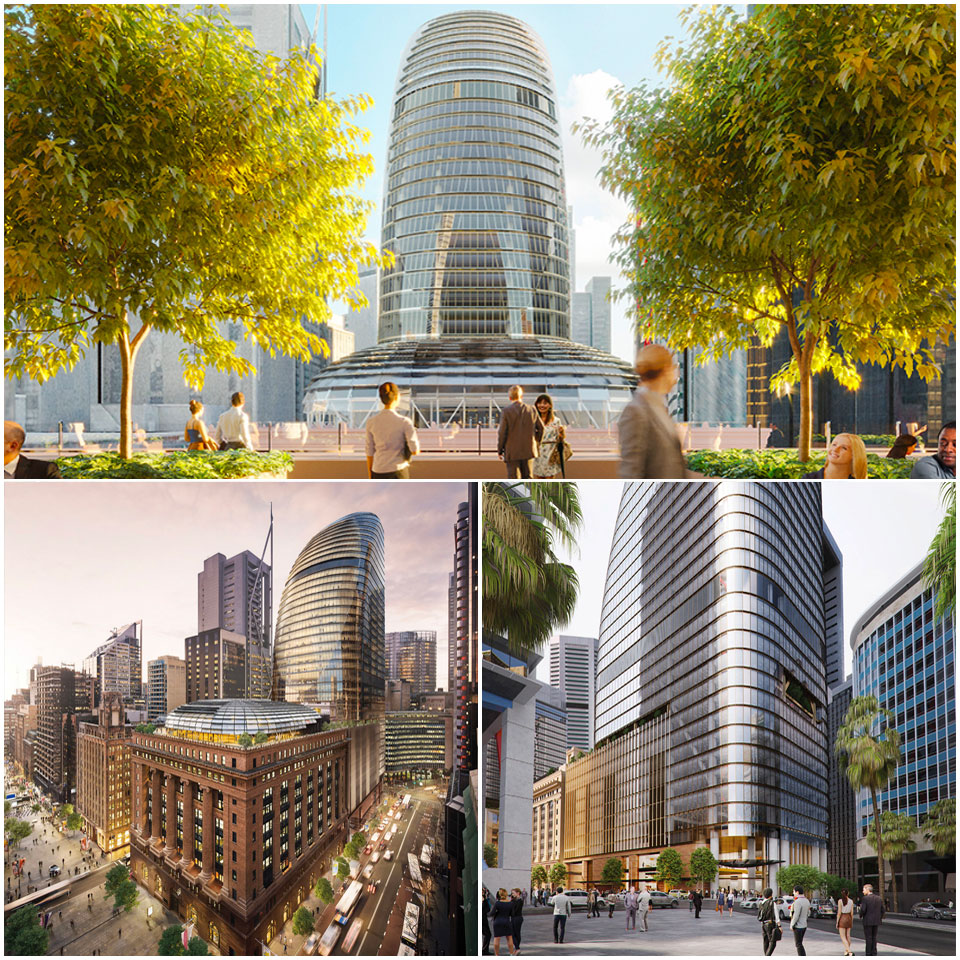
Address: 55 Hunter Street, Sydney, NSW 2000
Developer: Macquarie Group
Architect: JPW
Building type: Commercial (30,000sq m), Retail (2000sq m), Transport and Infrastructure
Height: 40-storeys (132-metres)
Gross development value: $1.5 billion
Status: Under construction
Estimated completion: 2026
Cockle Bay Wharf
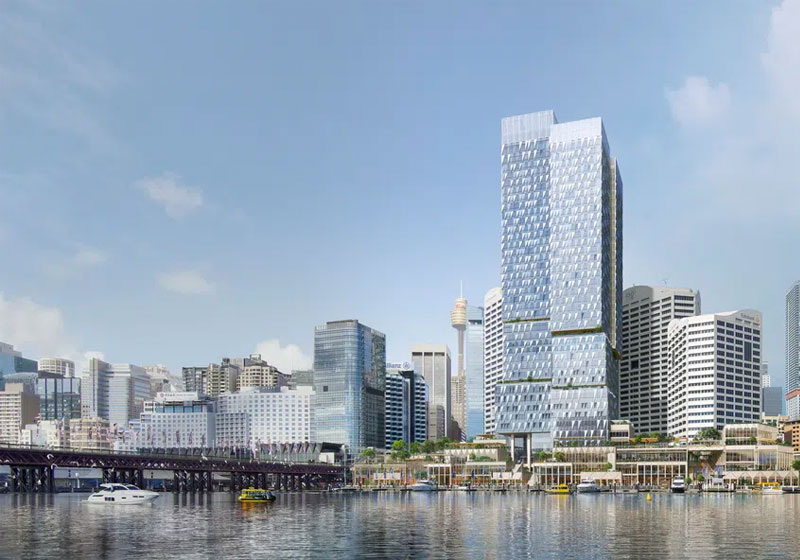
Three investor groups, GPT, Brookfield and AMP Capital, are spearheading the proposed 183-metre tower on the eastern edge of Darling Harbour, set to comprise 40-storeys of office space. Six architectural firms were shortlisted as part of the international design competition, with designs by Danish architecture firm Henning Larsen selected.

Address: 200 Sussex Street, Sydney, NSW 2000
Developer: GPT, Brookfield, AMP Capital
Architect: Henning Larsen, Architectus
Building type: Office (75,000sq m) Retail (10,000sq m), Transport
Height: 40-storeys (143-metres)
Gross development value: $2 billion
Status: Planning
Estimated completion: 2025
Sydney Fish Market

Sydney’s new $750-million fish market at the southern end of Blackwattle Bay is expected to double its retail space to more than 12,000sq m under the new design. The project will include public promenades, a ferry wharf and more than 30,000sq m of public open space. The existing fish market site will also be redeveloped, likely with apartments.
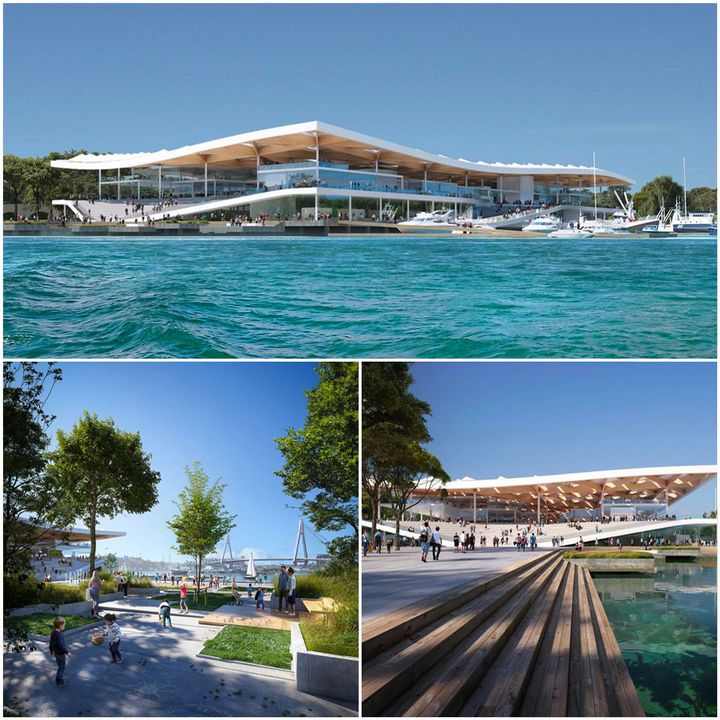
Address: Pyrmont Bridge Road, Pyrmont NSW 2009
Developer: NSW government, Multiplex
Architect: 3XN, BVN, Aspect Studios
Building type: Retail (12,000sq m)
Height: 3-levels
Gross development value: $750 million
Status: Planning
Estimated completion: 2024
133-145 Castlereagh Street
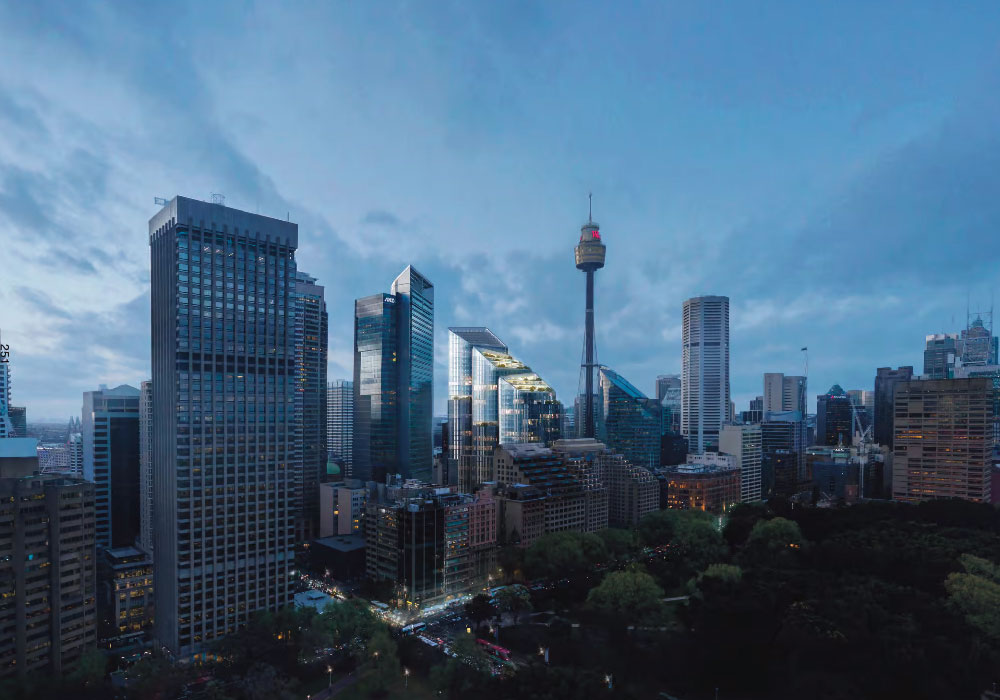
The building at 133–145 Castlereagh Street would deliver around 100,000sq m of office space and include a series of terraces, above the podium and across the sloping top of the tower. It would serve as an expansion of Stockland’s Piccadilly Complex, which currently comprises two office towers of 14- and 32-storeys and a two-level shopping centre.

Address: 133-145 Castlereagh Street, Sydney, NSW 2000
Developer: Stockland
Architect: 3XN
Building type: Office (100,000sq m)
Height: 37-storey (122-metres)
Gross development value: $1.5 billion
Status: Planning
Estimated completion: Unknown
338 Pitt Street
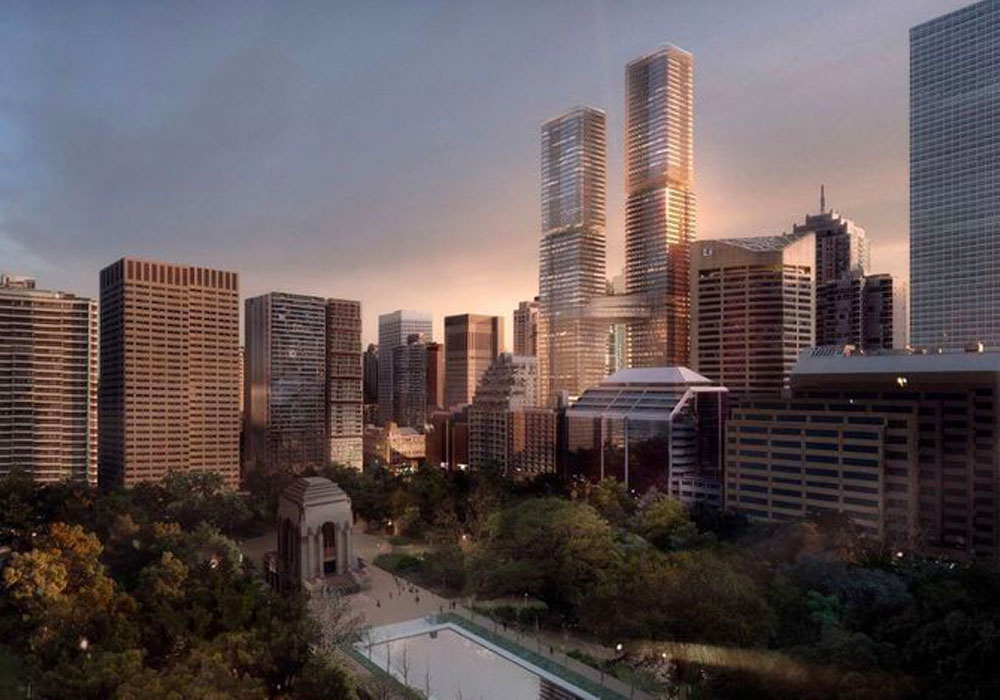
China’s Han’s Group has lodged expanded plans for twin 80-storey skyscrapers in Sydney’s CBD after acquiring two new sites on Liverpool Street. The new towers, if approved, will be five storeys taller than Crown’s One Barangaroo and about the same height as Mirvac and Coombes’ recently-approved 80-storey skyscraper in George Street.
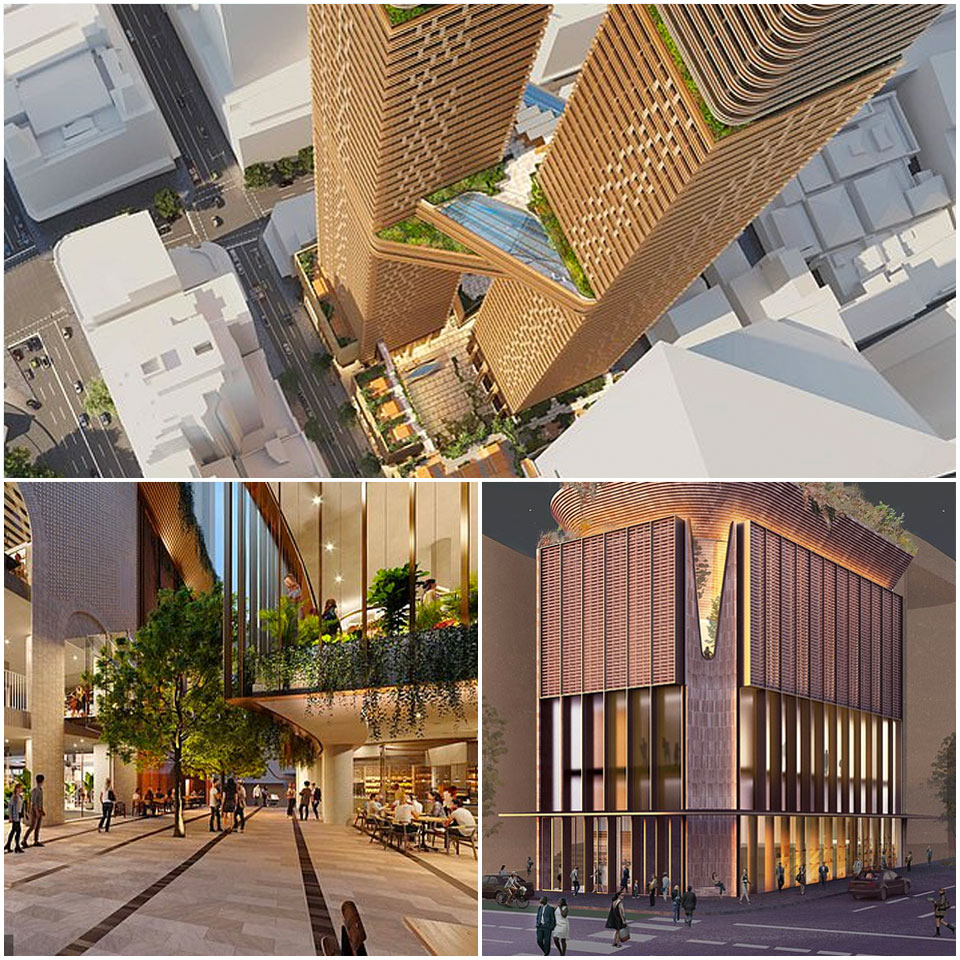
Address: 338 Pitt Street, Sydney, NSW 2000
Developer: Han’s Group
Architect: FJMT
Building type: Residential (592-apartments), Hotel (158-guest rooms), Retail (5000sq m)
Height: 80-storey (264-metres)
Status: Planning
Estimated completion: Unknown
Related: Top 20 Melbourne Development Projects
Related: Top 20 Brisbane Development Projects
Related: Top 20 Perth Development Projects
Related: Top 20 Adelaide Development Projects
Related: Top 20 Gold Coast Development Projects
Related: Top 20 Auckland Development Projects
















