Sydney Metro Inspires Plans For World-Class Martin Place Hub
As Sydney’s biggest and most ambitious transport infrastructure development, ‘Sydney Metro’, continues to roll forward towards reality, a project team made up of some of the best minds in the game have come together to figure out how Sydney will harmonise with the rail destined to snake through the state.
Teamed with Grimshaw Architects, Johnson Pilton Walker, Arup Australia, JBA Urban, Rider Levett Bucknall and Savills Australia, Macquarie Group have submitted a major development proposal to the New South Wales Government that seeks approval for two commercial towers above the northern and southern entrances of the future Martin Place Metro Station.
[Related article:
Australia’s Biggest Metro Project Names Pritzker Prize Awarded Architect To Create Six New Stations]Dubbed ‘Metro Martin Place’, the development proposal was put forward as a unique opportunity to combine the Metro station, development above the station, and Macquarie Group’s headquarters (comprising 50 Martin Place and the adjacent 9–19 Elizabeth Street) and treat these three separate spaces as one.
“The proposal is to realise a one-off opportunity to create a world-class transport, civic, lifestyle and commercial (office and retail) hub in the heart of the Sydney CBD,” Macquarie Group said in their proposal.
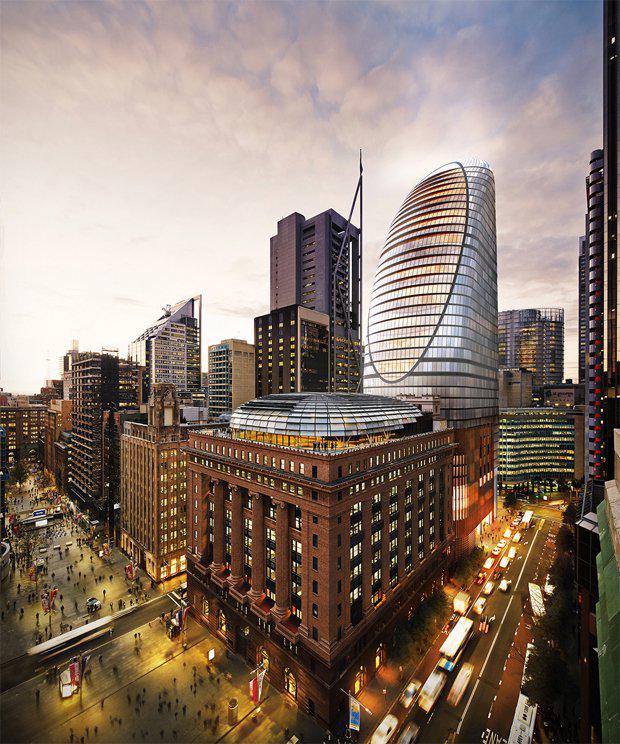
The aim will be to deliver a new and vibrant transport, commercial, retail and dining precinct in the heart of Sydney’s CBD.
Metro Martin Place will offer a fully functional and compliant railway station for the Sydney Metro and will aim to deliver a world class public transport experience for its customers. The development will also be utilised as an outlet for a ‘next generation’ workplace environment that realises the opportunities that are emerging in future work practice, well-being and sustainability, communication and digital technologies, security and mixed use development.
Once complete, the precinct will allow people to take advantage of the integration of new and existing public transport and pedestrian routes in and around Martin Place. Macquarie Group hopes that Mero Martin Place will then further enhance the Sydney Metro customer experience and improve the transport links and connections for the surrounding Sydney community.
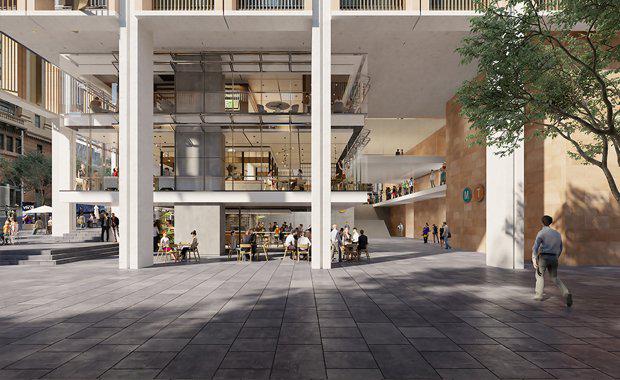
Specifically, Metro Martin Place will include:
Pedestrian connections to the new Metro station, the existing Eastern Suburbs and Illawarra train lines, and nearby bus services.
A free-to-use, all-weather concourse offering commuters and other precinct users a convenient covered walkway from Martin Place to Hunter Street, with the potential to extend through to O’Connell Street.
Active street frontages and elevated street terraces offering retail, dining and services that would transform a station into a destination for Sydneysiders and visitors.
Two new commercial buildings that will offer employers the flexibility to create workplaces that will meet the expectations of future generations – Public domain improvements for Martin Place.
50 Martin Place
Macquarie Group have centred their headquarters at the historic, heritage-listed 50 Martin Place as an integral part of the proposed design.
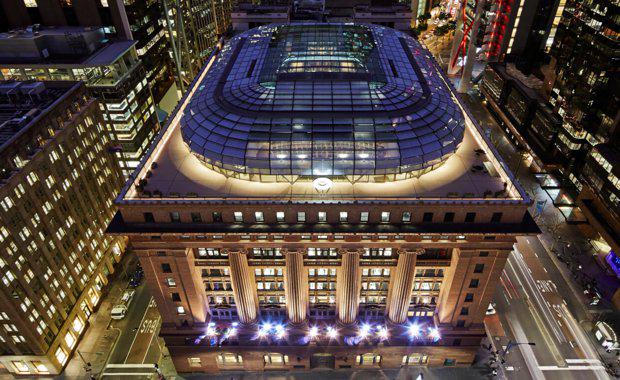
50 Martin PlaceDesigned by Johnson Pilton Walker and completed in mid-August 2014, 50 Martin Place was constructed between 1925 and 1928 and is considered a rare Australian example of the American-influenced Inter-War Beaux-Arts style.
It features a combined NLA of 24,000m2 across 11 storeys, with nine upper levels of office space surrounding a central atrium.
Johnson Pilton Walker said the building’s contemporary rooftop addition and extensive internal transformation helped to renew the heritage asset as the new global headquarters of Macquarie Group.
“The intelligent re-use of the grand 1920s Martin Place bank building capitalises on the inherent strengths of the original architecture including large sidecore floorplates, a regular column grid and central atrium.
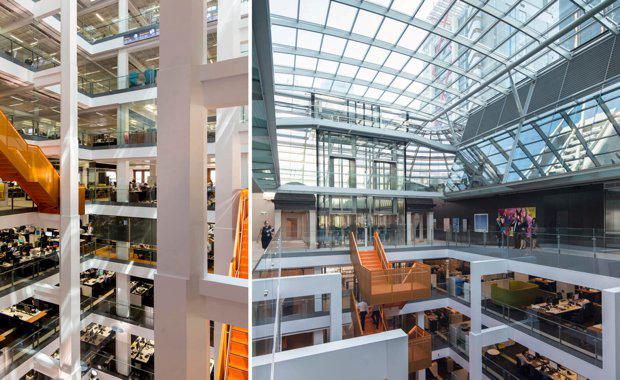
50 Martin Place interior.
“It features an enlarged and light-filled atrium as the heart of the new workplace, and the worlds-first capsule lifts deliver clients to conference and meeting spaces within a fine steel and glass roof dome,” they said.
“50 Martin Place is a building of high cultural, social and economic significance for Sydney and the refurbishment broadens its significance by establishing a new benchmark for sustainable design through building re-use.”
Current status
Metro Martin Place station development progressed to Stage Three earlier this year, which meant Macquarie were able to develop a final and binding proposal that remains subject to NSW Cabinet approval.
"We recognise Martin Place holds an important place in Sydney’s cultural, civic and commercial heritage,” Macquarie Capital Executive Director Will Walker said.
"Integrating the station and over-station design and delivery allows for better use of space and natural light, and allows for features that improve convenience for station users. It would also enable us to offer an intuitive design that would offer customers ease of navigation throughout the station precinct.
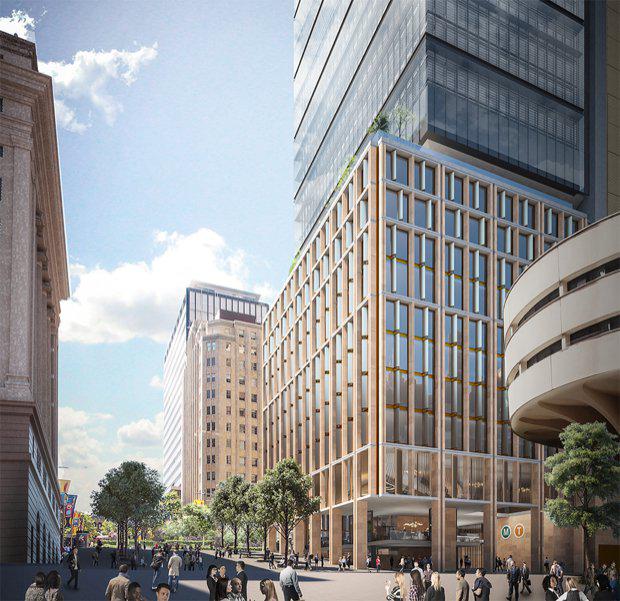
"Our integrated proposal has been strongly influenced by the City of Sydney’s 2030 plan which outlines what Sydneysiders want from their city including: a place for people of all walks of life, a vibrant culture and entertainment, and public spaces that invite humanity.
“We also looked at the landmark transportation hubs around the world, which are thoughtfully-designed spaces that enable people to seamlessly transition from commute, to work, to leisure,” he said.
"We believe our proposal delivers on these expectations and offers a substantial contribution to protecting Martin Place’s heritage and enhancing the revitalisation currently taking place to ensure it remains relevant to generations to come."
Artist’s impressions subject to planning and consultation processes.















