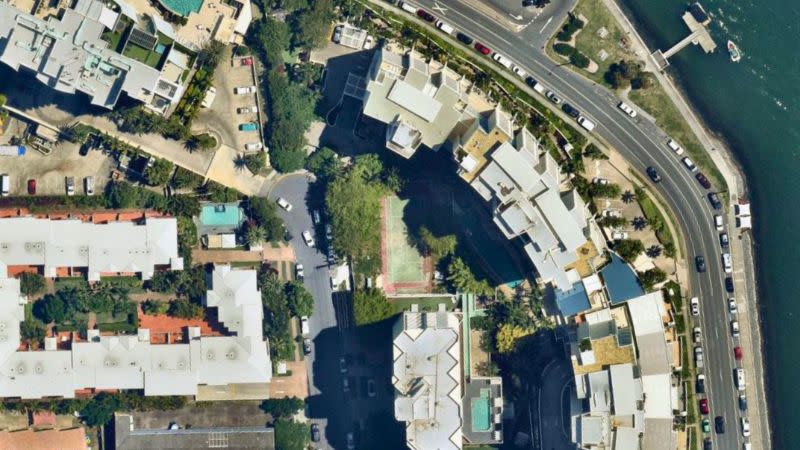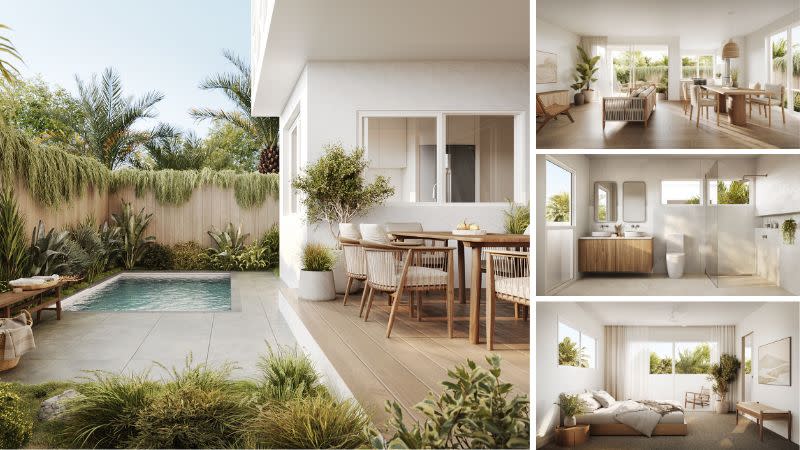
Could it be game, set and match for tennis courts on the land-constrained Gold Coast?
As the city’s need for densification to cater for population growth continues to rise, the days may be numbered for many of its lots set aside for racquet and fuzzy yellow ball slogfests.
The standard tennis court spans a playing area of 260sq m but with surrounding space takes up at least 450sq m—or much more if combined with other amenities.
So, not surprisingly, developers looking to serve up potential infill projects are increasingly taking a swing at securing them.
Sherpa Property Group founder Christie Leet has hit a winner, putting his foot on a 915sq m site of a tennis court and recreational facilities subdivided from a 1980s-era, 14-storey former timeshare resort fronting the Broadwater at Labrador.

He has earmarked the holding for a boutique residential development dubbed Freedom Vantage. It includes a trio of freehold two-storey homes each comprising three to four bedrooms and with private swimming pools.
Under the updated South East Queensland Regional Plan, detached housing is anticipated to make up only 11 per cent of future supply while high-rise development is expected to deliver 62 per cent of the city’s homes.
Off-the-plan sales have been launched for Freedom Vantage with prices starting at $1.59 million.
“As a developer, I see immense potential in small-lot homes as they provide a sustainable solution to housing demand while preserving the character of our communities,” Leet said.
“We believe the future of housing lies in thoughtful, compact designs that maximize space on small lots and minimise environmental impact.”

The Labrador project is the 12th Gold Coast development undertaken by Sherpa Property Group in the past six years.
In another tennis court urban transformation, hospitality giant EVT has filed plans to bring its next-gen, budget pod hotel concept to the Gold Coast.
The four-storey Lylo-branded hotel is earmarked to be co-located with the group’s 5-star QT Hotel at Staghorn Avenue, Surfers Paradise. It would replace two tennis courts and a hardstand area spanning 2595sq m that fronts Ferny Avenue on the western side of the existing hotel site.
Under the beach shack-inspired, Rothelowman-designed scheme, the Lylo hotel would accommodate 121 pod and micro king, queen and family rooms across its three upper levels
It also features a lobby, pool deck, veranda, food and drink outlet, self-catering kitchen, communal dining area and guest laundry—all on the ground floor.