Curtain Lifts On Future 'World’s Tallest Hybrid Timber Building' In Vancouver
The world of construction and design has lit up recently over hearing that architect Shigeru Ban was appointed by PortLiving to design and deliver a hybrid timber structure near the foreshore of Vancouver.
While the full scoop is yet to be released, the architects and developers of the future ‘Terrace House’ project have unveiled a concept which represents an interesting look into the approach being taken for design, exclusivity and luxury urban living.
PortLiving said Terrace House will, once complete, become the world’s tallest hybrid timber structure, offering cutting edge design and material use and setting a new precedent for architecture and innovation not only in Vancouver, but around the world.
According to the Vancouver Sun, Terrace House will stand 19 storeys and 71 metres tall. Embracing the ‘natural beauty’ of the views of Coal Harbour and the North Shore mountains, Terrace House will functionally integrate interior and exterior space. This will be done by including features like large area sliding windows, so that future residents can fully open interior spaces so that they extend out to exterior terraces.
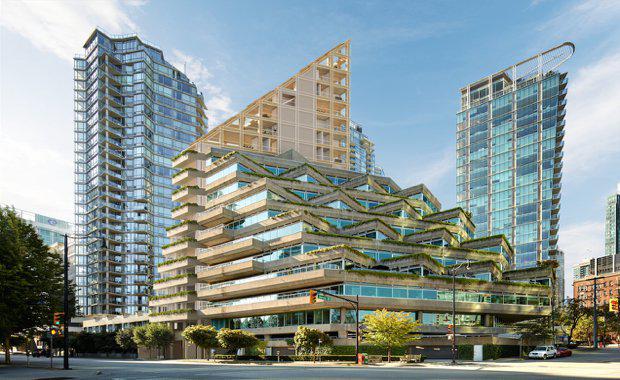
Terrace House will sit adjacent to Arthur Erickson’s Evergreen Building, which Shigeru Ban reportedly drew inspiration from. It led to the design including the first 12 floors to be constructed of concrete and steel, expressed as an architectural finish to Erickson’s work. The upper portion of Terrace House will be a distinct, triangular, glass-clad mass timber structure utilising local timber.
While the final floor plans are still subject to revision, residences will range from two, three and four bedroom dwellings, which range in floor area from 1,258 sq ft to 3,657 sq ft.
Terrace House’s second floor will consist of commercial space and amenity space for a lounge and possibly a special events room with an outdoor landscaped terrace.
Three levels of underground parking have been proposed to provide around 46 parking spots and 32 residential bicycle parking stalls.
Timber’s growing popularity
In days gone by, particularly in the 19th and 20th centuries, concrete and steel were the primary building materials and wood was considered to be too weak for larger structures. However, a new trend is sweeping the development industry with a simple idea in mind – those previous perceptions were wrong.
Not only is timber a sturdy material which adheres to building codes, when used correctly, it is also a renewable material that uses little energy to produce compared to emission intensive building materials, such as steel and concrete. Trees use the sun and photosynthesis to produce timber, rather than rely on fossil fuel inputs, and remove carbon emissions from the atmosphere in the same process.
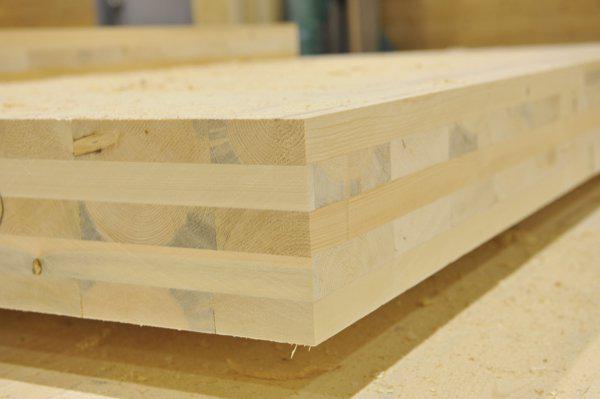
“Benefits include a pleasant, comfortable and stable living climate … excellent thermal insulation properties which is a big standout as it provides more cooling and doesn’t absorb the heat like bricks, and reduced construction time which limits costs,” Hyperbuild Managing Director Theo Pasialis said when explaining the benefits of timber use in construction.
Australia is seeing a surge in timber-focused buildings, like Impact Investment Group (IIG)’s engineered timber office building in Queensland, 5 King.
Due for completion in November 2018, the 45 metre 5 King will be the tallest engineered timber building in Australia and the tallest and largest engineered timber office building by gross floor area in the world.
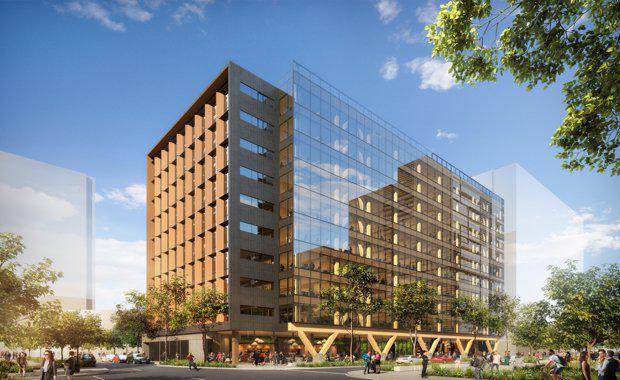
5 KingThe wooden 5 King was designed by architect Bates Smart with engineering services provided by Aurecon, and includes the ground plus nine-storeys and three bespoke ground level retail tenancies. 5 King will feature exposed timber structures, creating a contemporary and creative studio environment. Large glass areas will maximise natural daylight, while sunshades on selected facades will reduce energy consumption, further reducing the building’s carbon footprint.
Sydney also has hitched itself to the wooden bandwagon, with the recent completion of International House Sydney, a timber building that, similar to 5 King, takes the title of tallest of its kind in the commercial building sector.
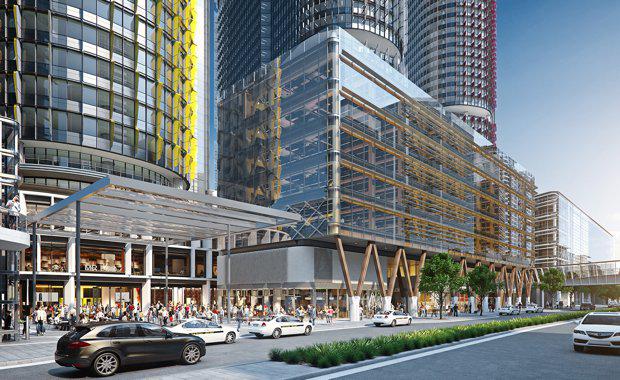
International House SydneyLocated in Sydney’s Barangaroo South and designed by Tzannes architects for Lendlease, International House Sydney was almost constructed entirely from engineered or cross laminated timber, including floors, columns, walls, roof, lift shafts, egress stairs and bracing bays, supported by a single ground retail level of conventional concrete structure.
Around 3,500 cubic metres of sustainably grown and recycled timber were used in construction, and a result of the materials and lack of concrete, thousands of tonnes of greenhouse gases were avoided.
Relying on timber more for the aesthetic appeal, Sydney’s Kengo Kuma Architect-designed cylindrical civic centre ‘The Darling Exchange’ is another example, having released a prototype of the building exterior to include a façade wrapped in 20 kilometres of curved timber.
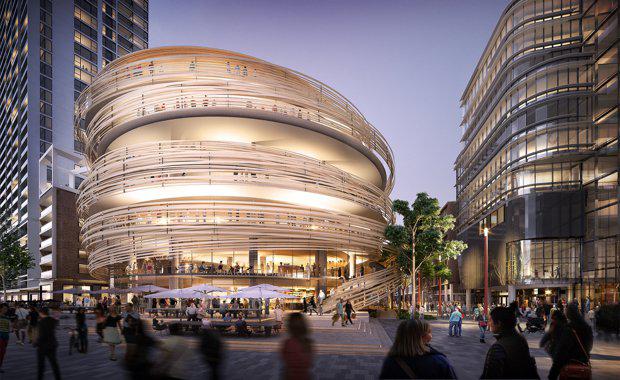
The Darling ExchangeConstruction will reportedly finish on the timber cladded building in 2018, and then it will go on to include a new City of Sydney library featuring an Innovation Exchange, with a program to support creative and technology start-ups. A permanent ground floor open market hall, childcare centre and a rooftop bar and restaurant with views over Tumbalong Park, the Chinese Gardens and the bright lights of Cockle Bay.
This type of development is fast steering industry professionals to the question: is this the age of timber? Perhaps such a sweeping statement is still too absolute for the industry as a whole, but it was put best by Jackson Teece Director and Principal Damian Barker in a previous Urban Developer article:"With increased market competition, product availability and constantly improving skills of designers, engineers and builders, timber buildings will become ever more efficient and cost competitive to construct. Timber buildings are more sustainable with greater carbon storage capability and less wasteful and in time more data will become available on post occupancy performance, indoor climate (air and temperature quality) and associated health benefits.
"We are witnessing a technological revolution made possible largely by prefabrication technologies encouraging faster builds with the potential to realise more sustainable and efficient developments on an ever increasing scale."













