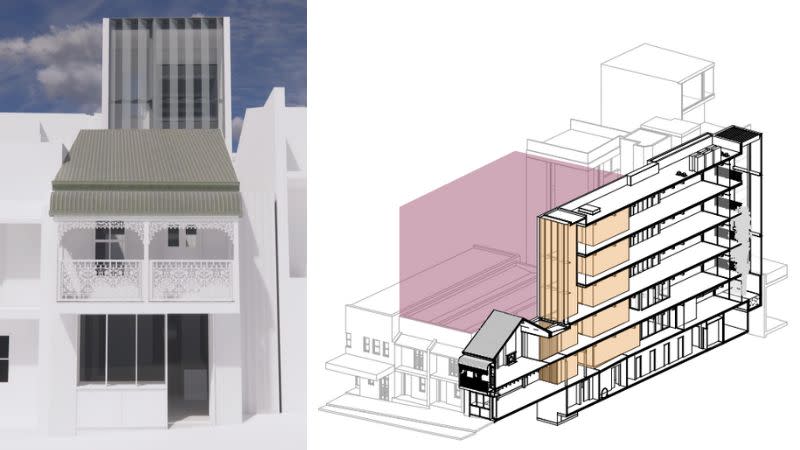Resources
Newsletter
Stay up to date and with the latest news, projects, deals and features.
Subscribe
A circa-1865 terrace previously used as a grocer, tailor, tobacconist, baker and horse and cart storage could enter the next phase of its life as Tech Central office stock.
A five-storey office tower would be added to the back of the little terrace if plans with the City of Sydney are approved for 164 Devonshire Street, Surry Hills.
The H & E Architects-designed tower would be a mere 6m wide—the terrace would be turned into a shop and boardroom.
It would be connected by an internal bridge to the office tower with a basement, lobby and end-of-trip facilities as well as four levels of office space above.
The plans show that on the farside of the building facing an alley there would be a large void over a courtyard in the office, on the side fronting an alley filled by bamboo garden.
The design of the new tower took inspiration from other adaptive reuse projects, which “celebrates the ever-evolving identity of Surry Hills”, according to the design statement.
The 256sq m site was purchased in 2020 for $3.5 million by GBUCK Pty Ltd led by Marc Gibson.

Surry Hills is one of six neighbourhoods stradded by the Tech Central precinct, which is anchored around Central Station in Sydney’s southern CBD. The others are Haymarket, Ultimo, Camperdown, Darlington and Eveleigh.
“The proposed development provides an opportunity to facilitate premium-grade employment-generating space that is able to facilitate a headquarter location for a sizeable commercial tenant,” the planning report by Ethos Urban said.
“The development in this location provides a real opportunity to encourage innovation-based tenants within the precinct in a manner that will deliver on the Transport for NSW vision.”